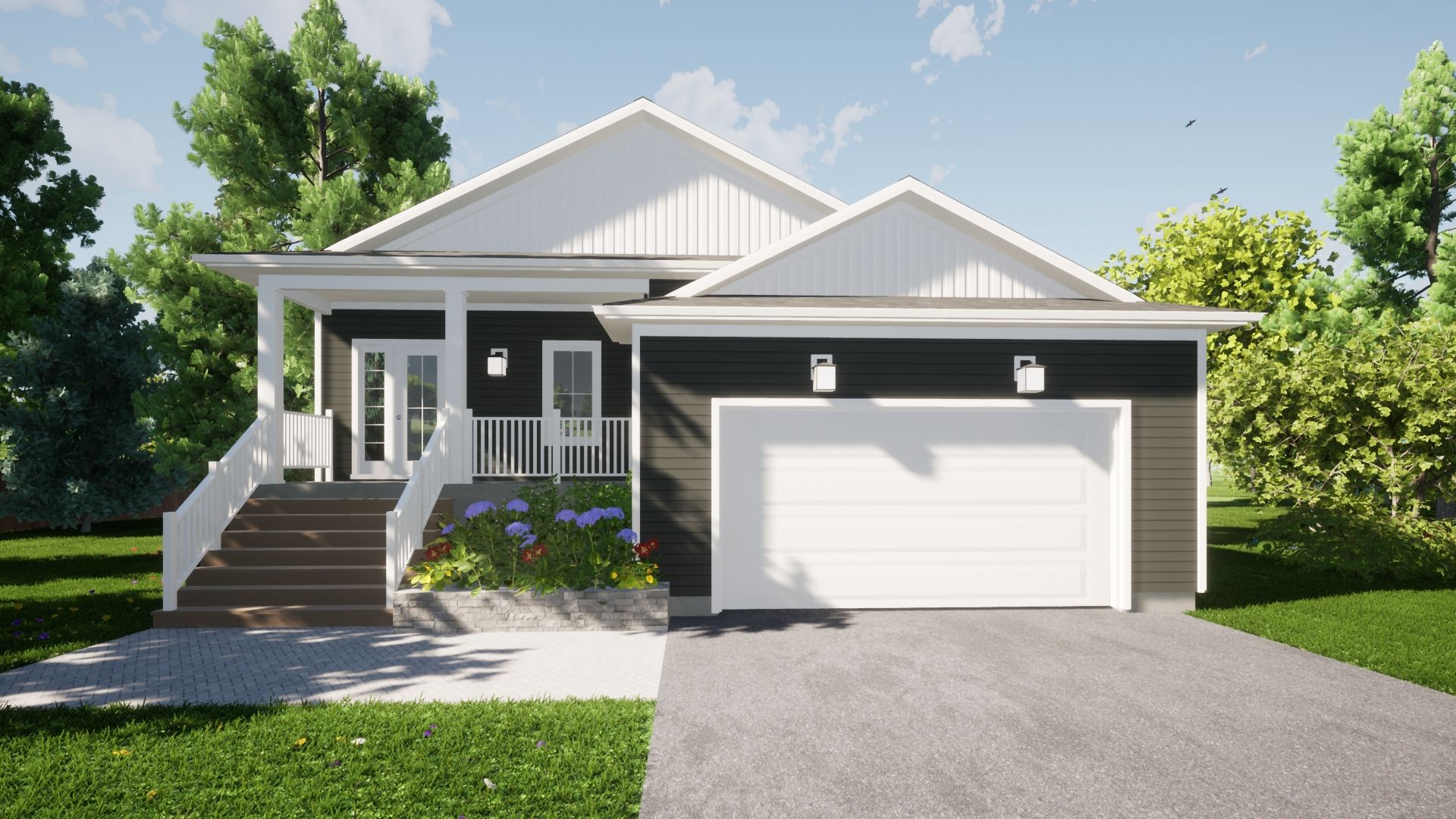$924,000
64 52nd Street, Wasaga Beach, ON L9Z 1W8
Wasaga Beach, Wasaga Beach,












 Properties with this icon are courtesy of
TRREB.
Properties with this icon are courtesy of
TRREB.![]()
Only a 5 minute bike ride to Beach Area 6, your local superstore and with an athletic track across the road, this bungalow is in a great location. The finished 1357 sqft. features office, 2 bedrooms, ensuite, walk-in closet, mudroom and laundry on the main floor. The main living space stretches from front to back on the south side of the home allowing for maximum natural light. The basement is currently unfinished but has the potential for 2 more bedrooms, a large rec-room and plenty of storage space. Property taxes not yet assessed - assessed as vacant land. *For Additional Property Details Click The Brochure Icon Below*
- Architectural Style: Bungalow-Raised
- Property Type: Residential Freehold
- Property Sub Type: Detached
- DirectionFaces: East
- GarageType: Attached
- Tax Year: 2024
- Parking Features: Private
- ParkingSpaces: 4
- Parking Total: 6
- WashroomsType1: 2
- BedroomsAboveGrade: 3
- Interior Features: Air Exchanger, Carpet Free, ERV/HRV, Floor Drain, Primary Bedroom - Main Floor, Rough-In Bath
- Basement: Unfinished
- Cooling: Central Air
- HeatSource: Gas
- HeatType: Forced Air
- ConstructionMaterials: Vinyl Siding
- Roof: Fibreglass Shingle
- Sewer: Sewer
- Foundation Details: Concrete
- Parcel Number: 589470266
- LotSizeUnits: Feet
- LotDepth: 141.5
- LotWidth: 52.5
| School Name | Type | Grades | Catchment | Distance |
|---|---|---|---|---|
| {{ item.school_type }} | {{ item.school_grades }} | {{ item.is_catchment? 'In Catchment': '' }} | {{ item.distance }} |













