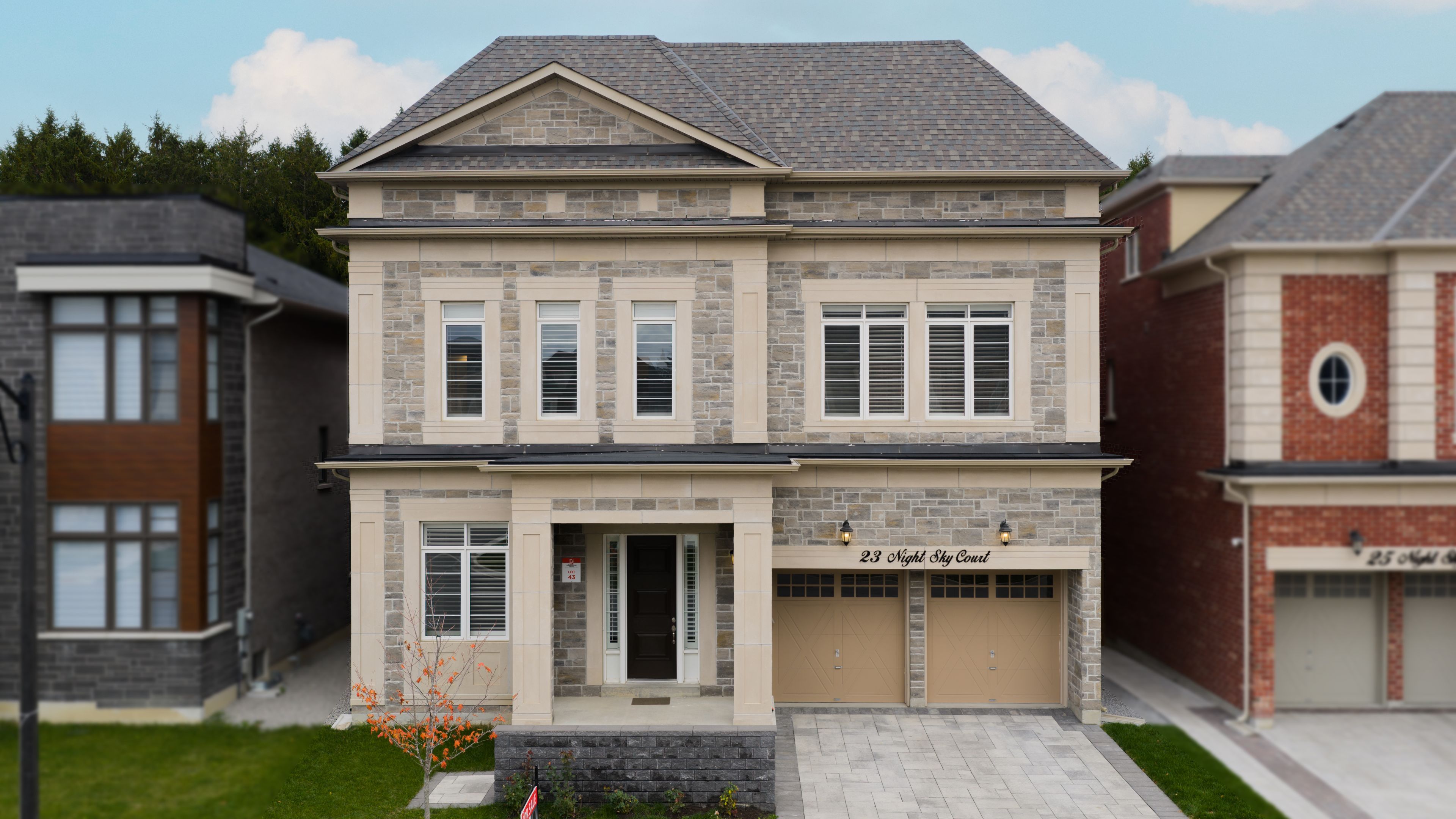$3,598,000
23 Night Sky Court, Richmond Hill, ON L4C 2R4
Observatory, Richmond Hill,
 Properties with this icon are courtesy of
TRREB.
Properties with this icon are courtesy of
TRREB.![]()
Extremely Rare Offering - Ravine Lot + Finished Walk-Out Basement + Dedicated Workout Space! This Luxuriously Designed Home Offers a Total of 6,879 Sq Ft Above Grade of Living Space, Located in the Prestigious Observatory Area and Built by the Renowned Conservatory Group (Model "Harrington", Elevation B). With a Rarely Found Lot Frontage of Nearly 50 Feet, This Home Stands Out as One of the Widest Properties in the Entire Community. Every Element of This Iconic Estate Reflects Meticulous Attention to Detail and Extraordinary Craftsmanship. The Grand Great Room Features Soaring Cathedral Ceilings, While the Open-Concept Kitchen and Raised Primary Suite Offer Elegance and Functionality. The Basement Includes a Fully Finished Walk-Out, Dedicated Workout Area, Reserved Elevator Shaft, and Private Side Entrance - Ideal for Multigenerational Living or Future Customization. A Built-In Fresh Air Ventilation System Ensures Excellent Indoor Air Quality Year-Round, Promoting a Healthier and More Comfortable Living Environment. Over $200K in Upgrades Include: Premium Landscaping, Maxxmar Solid Wood Shutters Throughout, Upgraded Countertops and Designer Light Fixtures, Custom Side Fence, and a Ground-Level Deck. Just a 2-Minute Walk to Observatory Park, and Close to Top-Ranked Schools, Golf & Country Clubs, and York Region's Premier Cultural Attractions. A Rare Turnkey Luxury Opportunity You Don't Want to Miss!
- HoldoverDays: 90
- Architectural Style: 3-Storey
- Property Type: Residential Freehold
- Property Sub Type: Detached
- DirectionFaces: East
- GarageType: Built-In
- Directions: East
- Tax Year: 2025
- Parking Features: Private
- ParkingSpaces: 3
- Parking Total: 5
- WashroomsType1: 1
- WashroomsType1Level: Basement
- WashroomsType2: 1
- WashroomsType2Level: Ground
- WashroomsType3: 4
- WashroomsType3Level: Second
- WashroomsType4: 1
- WashroomsType4Level: Third
- BedroomsAboveGrade: 5
- Interior Features: Air Exchanger, Auto Garage Door Remote, Built-In Oven, Carpet Free, Ventilation System, Water Heater
- Basement: Walk-Out, Finished with Walk-Out
- Cooling: Central Air
- HeatSource: Gas
- HeatType: Forced Air
- ConstructionMaterials: Brick
- Exterior Features: Patio, Paved Yard
- Roof: Asphalt Shingle, Shingles
- Pool Features: Other
- Sewer: Sewer
- Foundation Details: Concrete Block, Concrete
- LotSizeUnits: Feet
- LotDepth: 108.37
- LotWidth: 49.92
- PropertyFeatures: School, Ravine, Clear View, Hospital, Public Transit
| School Name | Type | Grades | Catchment | Distance |
|---|---|---|---|---|
| {{ item.school_type }} | {{ item.school_grades }} | {{ item.is_catchment? 'In Catchment': '' }} | {{ item.distance }} |


