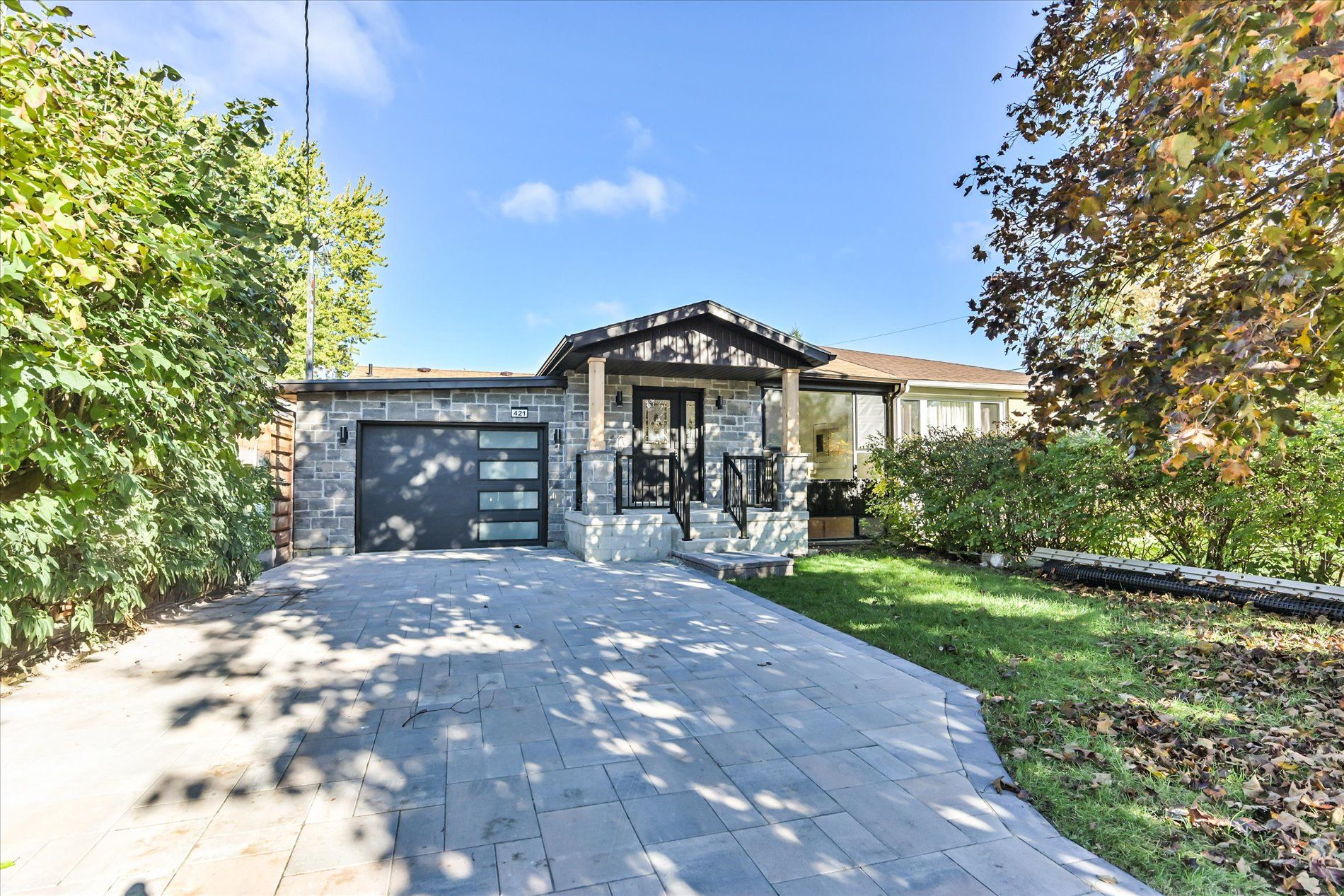$798,000
421 Browndale Crescent, Richmond Hill, ON L4C 3H9
Crosby, Richmond Hill,
 Properties with this icon are courtesy of
TRREB.
Properties with this icon are courtesy of
TRREB.![]()
A rare opportunity awaits to own this beautifully fully upgraded 3-bedroom semi-detached home. Boasting an attached garage and a permitted main floor(1400 sqft) and basement(1365 sqft) extension with legal permit. This home has been meticulously transformed; except for the original wood frame and foundation walls, everything else is brand new. The main floor features elegant engineered hardwood flooring, while the basement is equipped with durable vinyl flooring. The lower level is a highlight, featuring a huge living/dining area, three separate bedrooms with a condo-like feel and their own entrance, a sound and safety-insulated ceiling, and an egress window for ample light and safety. A convenient side separate entrance provides direct access to this versatile space. Modern upgrades ensure comfort and efficiency for years to come, including new exterior wall insulation, high R-value attic insulation, new windows, and a new exterior door. The home is powered by a 200A electrical panel and features an owned furnace and a tankless water heater for endless hot water. The kitchen is brightened by skylights, and the attached garage includes a dedicated EV charger.
- HoldoverDays: 90
- Architectural Style: Bungalow
- Property Type: Residential Freehold
- Property Sub Type: Semi-Detached
- DirectionFaces: North
- GarageType: Attached
- Directions: Bayview & Crosby
- Tax Year: 2025
- Parking Features: Private
- ParkingSpaces: 3
- Parking Total: 4
- WashroomsType1: 2
- WashroomsType1Level: Main
- WashroomsType2: 1
- WashroomsType2Level: Basement
- BedroomsAboveGrade: 3
- BedroomsBelowGrade: 3
- Interior Features: Auto Garage Door Remote, Primary Bedroom - Main Floor, Sump Pump, Upgraded Insulation, Water Heater Owned, Storage
- Basement: Separate Entrance
- Cooling: Central Air
- HeatSource: Gas
- HeatType: Forced Air
- ConstructionMaterials: Brick, Vinyl Siding
- Roof: Unknown
- Pool Features: None
- Sewer: Sewer
- Foundation Details: Unknown
- Parcel Number: 031810167
- LotSizeUnits: Feet
- LotDepth: 101.08
- LotWidth: 39.92
| School Name | Type | Grades | Catchment | Distance |
|---|---|---|---|---|
| {{ item.school_type }} | {{ item.school_grades }} | {{ item.is_catchment? 'In Catchment': '' }} | {{ item.distance }} |


