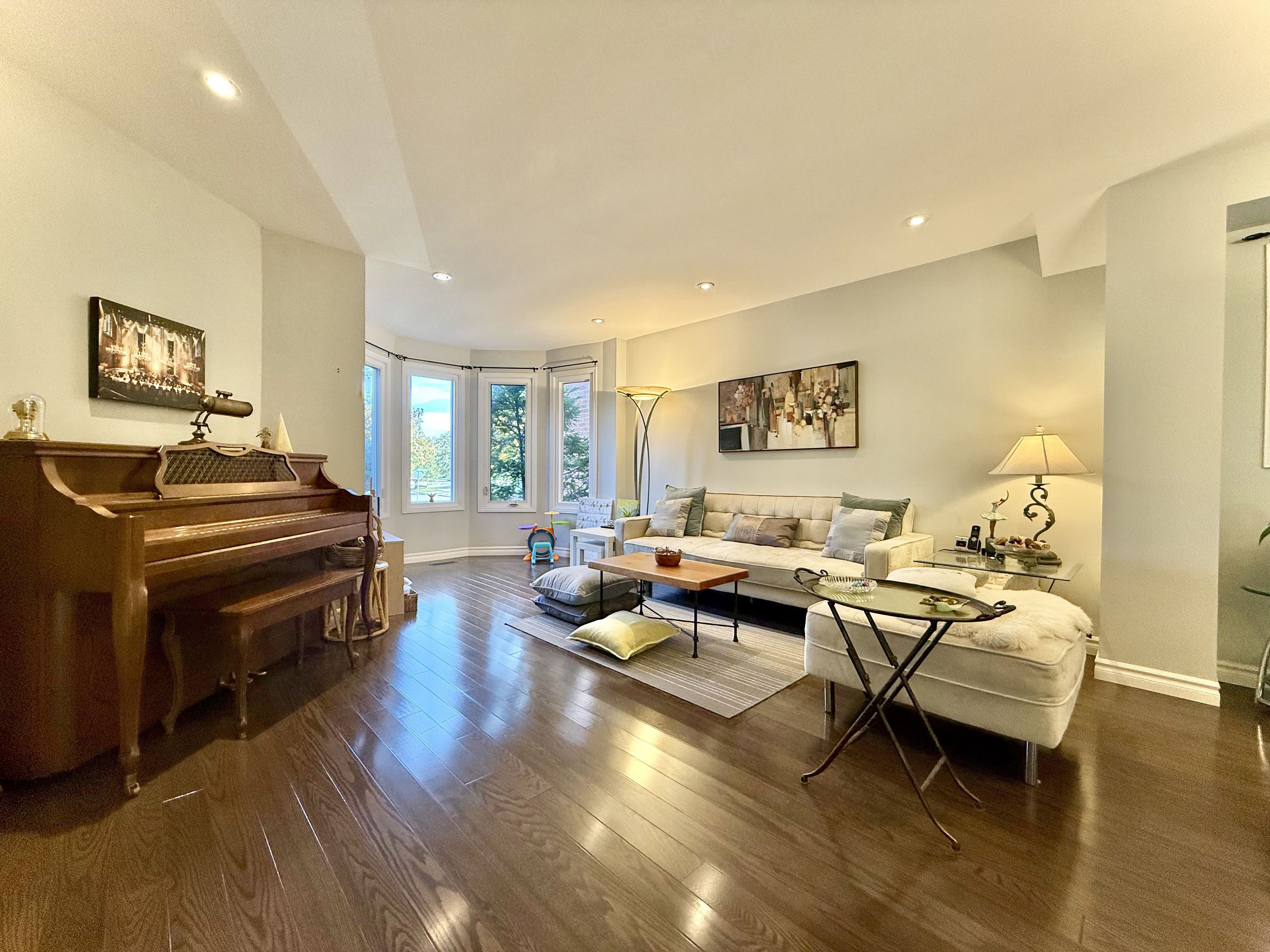$1,560,000
65 Rosedale Heights Drive, Vaughan, ON L4J 4T8
Uplands, Vaughan,
 Properties with this icon are courtesy of
TRREB.
Properties with this icon are courtesy of
TRREB.![]()
Welcome to the prestigious Uplands community of Vaughan! This beautifully upgraded and impeccably maintained 4+2 bedroom detached home offers over 3,300 sq.ft. of luxurious living space with exceptional craftsmanship throughout.The main floor features a bright and inviting family room with abundant natural light and pot lights throughout, and a walk-out to a private, fully fenced backyard - perfect for entertaining. The gourmet kitchen boasts custom-built cabinetry, Top Quartz countertops and back splash, stainless steel appliances, and a sun-filled breakfast area.Upstairs offers spacious bedrooms, including a primary suite with a sitting area, walk-in closet, and a newly renovated ensuite. The second-floor bathrooms have been updated, and the former laundry room has been converted into a versatile 5th bedroom or office, easily converted back into an additional ensuite if desired.The professionally finished basement includes an additional bedroom, offering income potential or ideal space for extended family.Located within walking distance to top-rated schools (Rosedale Heights PS & Westmount CI), places of worship, parks, shops, GO Station, and public transit. Just minutes to Hwy 407, Hwy 7, Stephen Lewis Secondary School, and close to Richmond Hill Golf Club and all amenities.This home truly checks all the boxes for comfortable, upscale family living in one of Vaughan's most desirable neighbourhoods.
- HoldoverDays: 90
- Architectural Style: 2-Storey
- Property Type: Residential Freehold
- Property Sub Type: Detached
- DirectionFaces: South
- GarageType: Attached
- Directions: Bathurst St Turn left onto Atkinson Ave, Turn right onto Rosedale Heights Dr, Destination will be on the right
- Tax Year: 2025
- ParkingSpaces: 2
- Parking Total: 4
- WashroomsType1: 1
- WashroomsType1Level: Second
- WashroomsType2: 1
- WashroomsType2Level: Second
- WashroomsType3: 1
- WashroomsType3Level: Main
- WashroomsType4: 1
- WashroomsType4Level: Lower
- BedroomsAboveGrade: 4
- BedroomsBelowGrade: 2
- Interior Features: Floor Drain, Water Purifier, Carpet Free, Bar Fridge, In-Law Suite
- Basement: Finished
- Cooling: Central Air
- HeatSource: Gas
- HeatType: Forced Air
- ConstructionMaterials: Brick
- Roof: Shingles
- Pool Features: None
- Sewer: Sewer
- Foundation Details: Concrete
- Parcel Number: 032600188
- LotSizeUnits: Feet
- LotDepth: 98.53
- LotWidth: 36.13
| School Name | Type | Grades | Catchment | Distance |
|---|---|---|---|---|
| {{ item.school_type }} | {{ item.school_grades }} | {{ item.is_catchment? 'In Catchment': '' }} | {{ item.distance }} |


