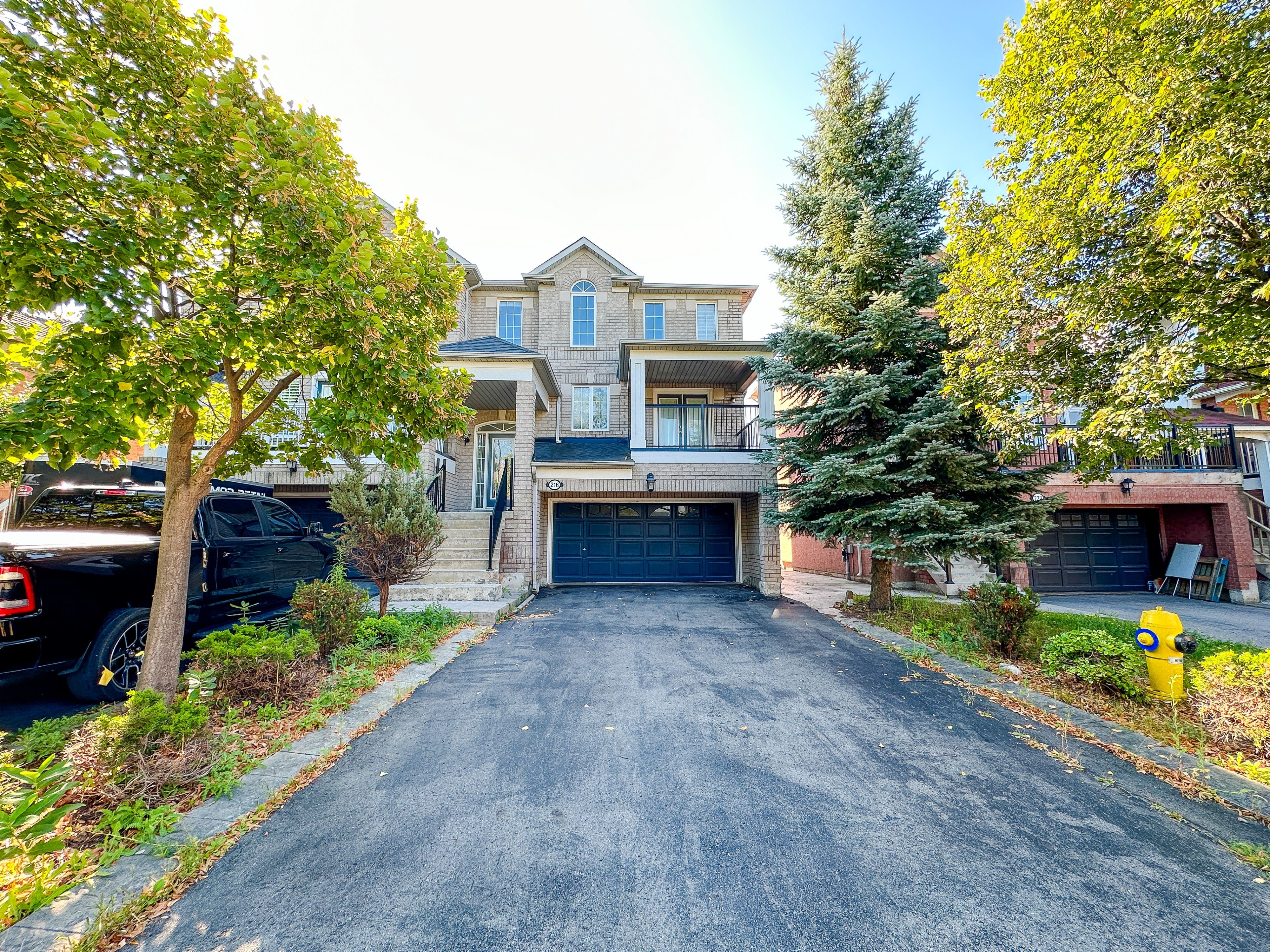$3,750
216 Equator Crescent, Vaughan, ON L6A 2Y1
Vellore Village, Vaughan,
 Properties with this icon are courtesy of
TRREB.
Properties with this icon are courtesy of
TRREB.![]()
Location Location! Semi With 2-Car Garage nestled in the heart of Vellore Village, Vaughan's prime location. This home exudes warmth and family charm. The spacious covered balcony, an inviting summer extension of the dining room. The kitchen features granite counter top, stainless still appliances, double sink and breakfast area with walk-out to the deck. Hardwood floor thruput, Direct Access to Double Car Garage, walks out groud floor to the fenced back yard and storage in the basement. A long driveway with no side walk allow to park 4 parking cars!! You're just minutes away from hospital, grocery stores, the excitement of Canada's Wonderland, the shopping excitement of Vaughan Mills Mall, and easy access to HWY-400, Go Station!
- HoldoverDays: 60
- Architectural Style: 2-Storey
- Property Type: Residential Freehold
- Property Sub Type: Semi-Detached
- DirectionFaces: South
- GarageType: Built-In
- Directions: Jane st & America Ave
- Parking Features: Private
- ParkingSpaces: 4
- Parking Total: 6
- WashroomsType1: 2
- WashroomsType1Level: Second
- WashroomsType2: 1
- WashroomsType2Level: Main
- BedroomsAboveGrade: 3
- Interior Features: Carpet Free
- Basement: Finished with Walk-Out
- Cooling: Central Air
- HeatSource: Gas
- HeatType: Forced Air
- LaundryLevel: Lower Level
- ConstructionMaterials: Brick
- Roof: Asphalt Shingle
- Pool Features: None
- Sewer: Sewer
- Foundation Details: Concrete Block
- LotSizeUnits: Feet
- LotDepth: 82.02
- LotWidth: 30.84
| School Name | Type | Grades | Catchment | Distance |
|---|---|---|---|---|
| {{ item.school_type }} | {{ item.school_grades }} | {{ item.is_catchment? 'In Catchment': '' }} | {{ item.distance }} |


