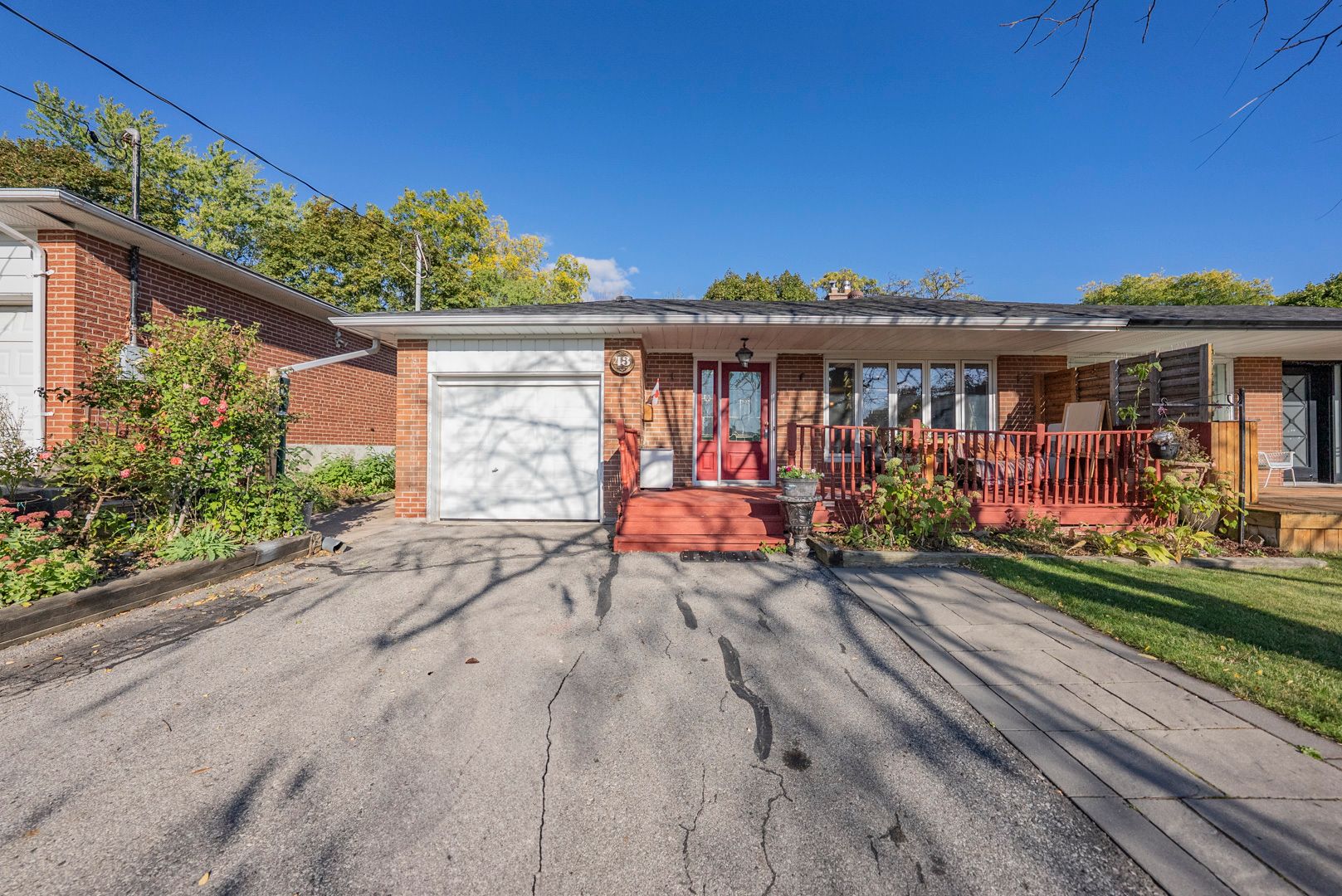$1,188,000
43 Sherwood Forest Drive, Markham, ON L3P 1P5
Bullock, Markham,
 Properties with this icon are courtesy of
TRREB.
Properties with this icon are courtesy of
TRREB.![]()
Welcome to 43 Sherwood Forest Dr, Markham a beautifully maintained semi-detached home that truly stands out for its upgrades and thoughtful renovations. Located in a desirable family-friendly neighborhood, this home combines modern comfort with timeless charm. Step inside to a Newly Renovated main-floor Kitchen, featuring elegant finishes, a Gas Stove, and plenty of cabinet and counter space perfect for family meals and entertaining. The new LED Pot Lights throughout the home create a warm, inviting ambiance, while the Freshly Painted interiors offer a bright and move-in-ready feel. Separate Entranced & Fully Renovated Basement features 1 Bedroom & 1 Full Bathroom, Open Concept kitchen, which adds valuable living space with a stylish design and functionality, ideal for extended family, in-laws, or an income suite. Recent updates include a Newly Paved Driveway, Beautiful Backyard Interlocking, and a Newer Roof (2018) giving peace of mind and great curb appeal. Conveniently located near Markville Mall, top-ranked Markville Secondary School, restaurants, grocery stores, and parks this home offers unmatched convenience and a welcoming community lifestyle.
- HoldoverDays: 60
- Architectural Style: Backsplit 4
- Property Type: Residential Freehold
- Property Sub Type: Semi-Detached
- DirectionFaces: East
- GarageType: Attached
- Directions: Northeast of Hwy 7 & McCowan
- Tax Year: 2025
- Parking Features: Private
- ParkingSpaces: 5
- Parking Total: 6
- WashroomsType1: 1
- WashroomsType1Level: Main
- WashroomsType2: 1
- WashroomsType2Level: Main
- WashroomsType3: 1
- WashroomsType3Level: Basement
- BedroomsAboveGrade: 4
- BedroomsBelowGrade: 1
- Interior Features: Carpet Free
- Basement: Finished
- Cooling: Central Air
- HeatSource: Gas
- HeatType: Forced Air
- ConstructionMaterials: Brick
- Roof: Asphalt Shingle
- Pool Features: None
- Sewer: Sewer
- Foundation Details: Concrete
- LotSizeUnits: Feet
- LotDepth: 110
- LotWidth: 37.5
| School Name | Type | Grades | Catchment | Distance |
|---|---|---|---|---|
| {{ item.school_type }} | {{ item.school_grades }} | {{ item.is_catchment? 'In Catchment': '' }} | {{ item.distance }} |


