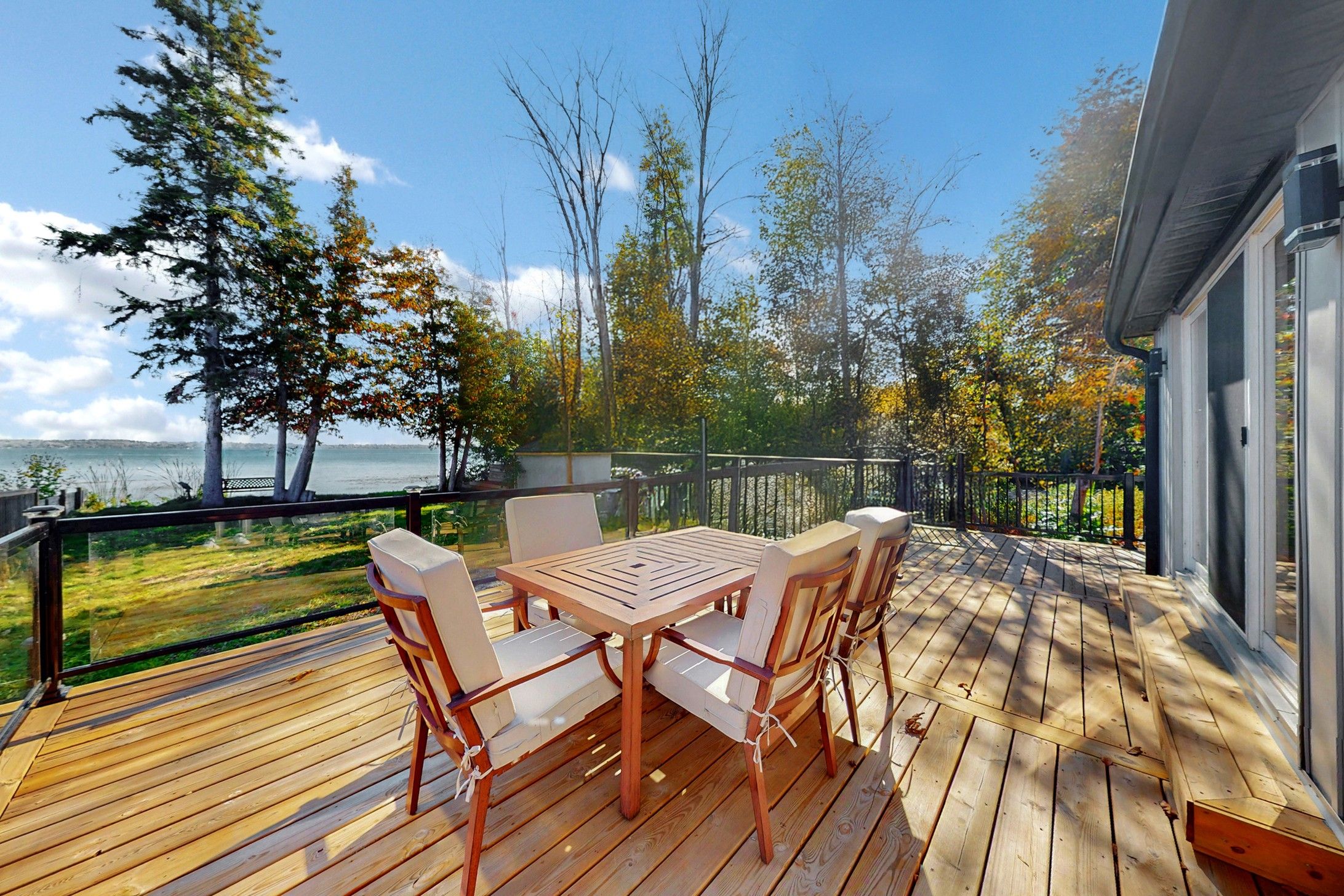$1,699,000
241 Rockaway Beach Place, Innisfil, ON L0L 1K0
Rural Innisfil, Innisfil,
 Properties with this icon are courtesy of
TRREB.
Properties with this icon are courtesy of
TRREB.![]()
Beautifully updated and brand new throughout, this 3-bedroom, 3-bathroom; This year-round residence offers two completely separate living units, each with its own kitchen perfect for extended family, visitors, or rental potential.Located at the end of a quiet street in the sought-after Gilford community on Cooks Bay (Lake Simcoe), the property enjoys extra privacy and an expansive lake view thanks to its prime end-of-road position.With 40 feet of waterfront, this home offers the perfect blend of modern comfort and lakeside tranquility. Gilford features 3 marinas, excellent fishing, and a nearby golf course. Conveniently situated just minutes from Highway 400 and shopping in Alcona, Stroud, or South Barrie (Mapleview Dr).
- HoldoverDays: 60
- Architectural Style: Bungalow
- Property Type: Residential Freehold
- Property Sub Type: Detached
- DirectionFaces: East
- GarageType: Detached
- Directions: Line 2/Dempsey/Wood
- Tax Year: 2024
- Parking Features: Private Double
- ParkingSpaces: 3
- Parking Total: 3
- WashroomsType1: 1
- WashroomsType1Level: Main
- WashroomsType2: 1
- WashroomsType2Level: Main
- WashroomsType3: 1
- WashroomsType3Level: Main
- BedroomsAboveGrade: 3
- Interior Features: On Demand Water Heater, Primary Bedroom - Main Floor, Water Heater Owned, Water Treatment
- Basement: None
- Cooling: Central Air
- HeatSource: Gas
- HeatType: Forced Air
- LaundryLevel: Main Level
- ConstructionMaterials: Aluminum Siding
- Roof: Asphalt Shingle
- Pool Features: None
- Waterfront Features: Beach Front, Dock, Waterfront-Deeded
- Sewer: Holding Tank
- Foundation Details: Concrete Block
- Parcel Number: 580530123
- LotSizeUnits: Feet
- LotDepth: 165
- LotWidth: 43.75
| School Name | Type | Grades | Catchment | Distance |
|---|---|---|---|---|
| {{ item.school_type }} | {{ item.school_grades }} | {{ item.is_catchment? 'In Catchment': '' }} | {{ item.distance }} |


