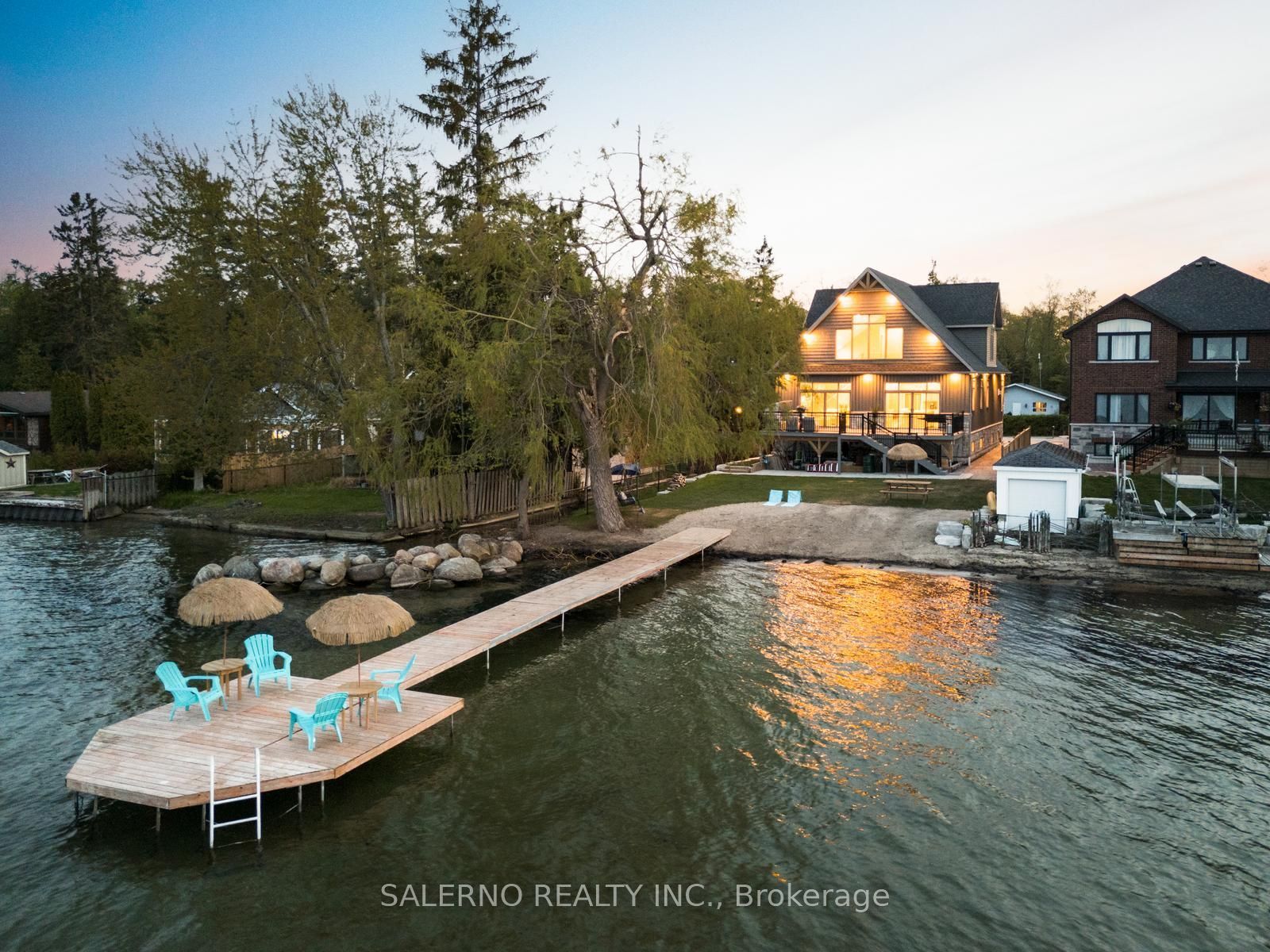$2,588,000
1889 Simcoe Boulevard, Innisfil, ON L9S 4N3
Alcona, Innisfil,
 Properties with this icon are courtesy of
TRREB.
Properties with this icon are courtesy of
TRREB.![]()
Rarely Offered 50 Ft Of Prime Lake Simcoe Waterfront! This Custom-Built Estate-Style Bungaloft Features 4 Spacious Bedrooms, 5 Bathrooms, And Breathtaking Lake Views In One Of Innisfil's Most Prestigious Waterfront Communities. With Soaring Ceilings And A Modern Open-Concept Layout, The Great Room Impresses With A Gas Fireplace And Loft Overlook. Every Bedroom Has Its Own Ensuite. The Gourmet Kitchen Is A Showstopper-Quartz Counters, Custom Cabinetry, Built-In Appliances, Wine Cooler, And An Oversized Island Ideal For Entertaining-All With Stunning Lake Views. Enjoy Seamless Indoor-Outdoor Living With An Expansive Deck And Privacy Blinds Throughout. High-End Finishes Include SPC Waterproof Vinyl Flooring And Thoughtful Upgrades At Every Turn. Nestled On A Private, Quiet Street Close To Trails And Parks. The Finished Basement Offers 3 Additional Bedrooms, Rough-In Kitchen, Full 3-Piece Bath, And A Large Rec Room. This Is Your Luxury Lakeside Retreat-Move In And Enjoy!
- HoldoverDays: 90
- Architectural Style: Bungaloft
- Property Type: Residential Freehold
- Property Sub Type: Detached
- DirectionFaces: West
- GarageType: None
- Directions: 7th Line & St John's Sdrd
- Tax Year: 2025
- Parking Features: Private
- ParkingSpaces: 6
- Parking Total: 6
- WashroomsType1: 1
- WashroomsType1Level: Main
- WashroomsType2: 1
- WashroomsType2Level: Main
- WashroomsType3: 1
- WashroomsType3Level: Main
- WashroomsType4: 1
- WashroomsType4Level: Second
- WashroomsType5: 1
- WashroomsType5Level: Second
- BedroomsAboveGrade: 4
- Interior Features: Carpet Free
- Basement: Partially Finished
- Cooling: Central Air
- HeatSource: Gas
- HeatType: Forced Air
- ConstructionMaterials: Stone, Vinyl Siding
- Exterior Features: Deck, Year Round Living
- Roof: Asphalt Shingle
- Pool Features: None
- Waterfront Features: Beach Front, Dock
- Sewer: Sewer
- Foundation Details: Poured Concrete
- Topography: Flat
- Parcel Number: 580720299
- LotSizeUnits: Feet
- LotDepth: 151.36
- LotWidth: 49.8
- PropertyFeatures: Clear View, Cul de Sac/Dead End, Lake Access, Marina, Park, Waterfront
| School Name | Type | Grades | Catchment | Distance |
|---|---|---|---|---|
| {{ item.school_type }} | {{ item.school_grades }} | {{ item.is_catchment? 'In Catchment': '' }} | {{ item.distance }} |


