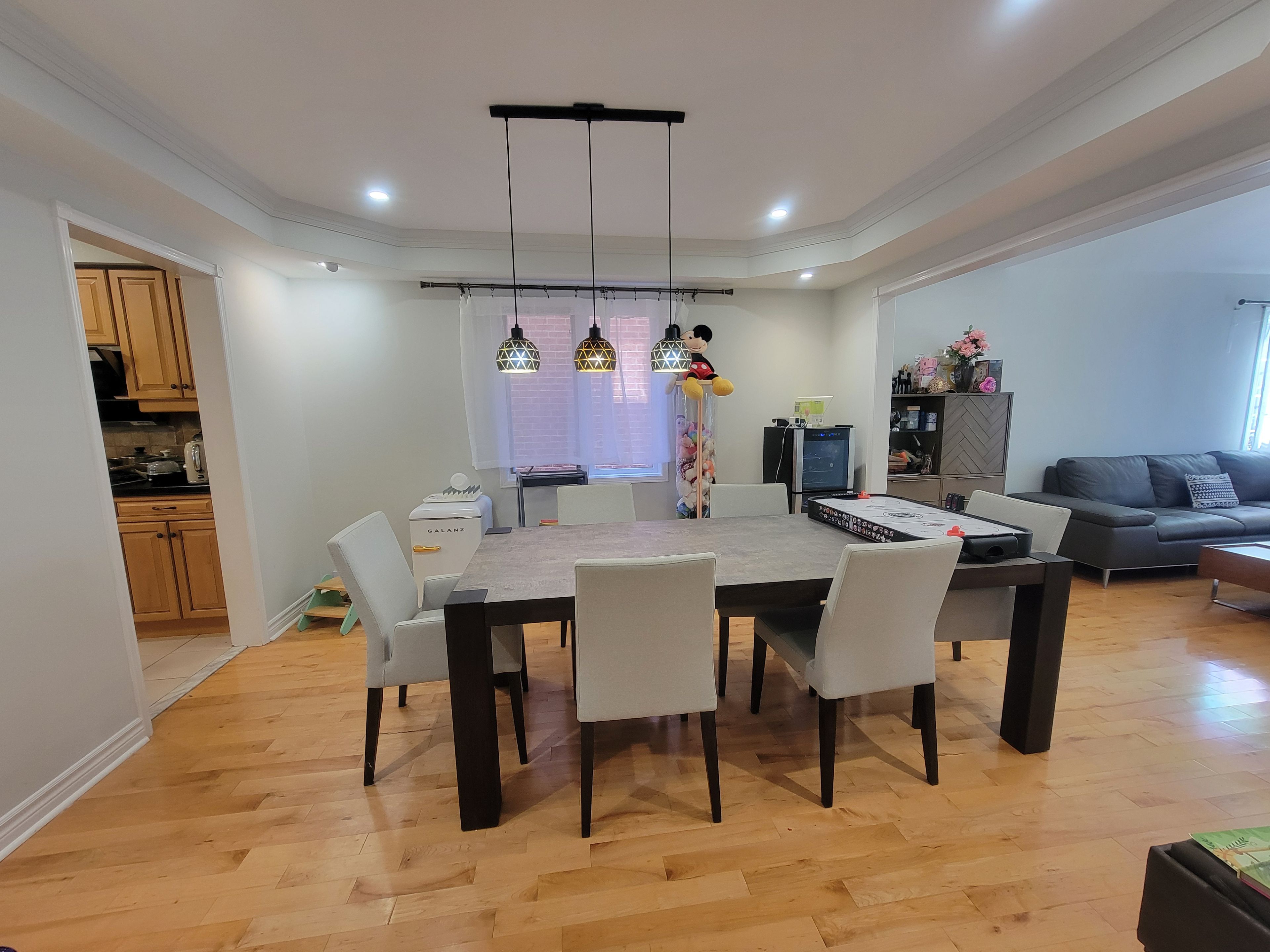$5,600
98 Brookeview Drive, Aurora, ON L4G 6R5
Aurora Highlands, Aurora,
 Properties with this icon are courtesy of
TRREB.
Properties with this icon are courtesy of
TRREB.![]()
Great home for family with kids, over 4500sf of living space, onDemand hot water, full house treated water, extra filtration for drinking tap. Natural gas BBQ, open concept kitchen with bright breakfast room, walkout to deck and backyards oasis, overlooking your own forest, living like cottage vacation everyday! Lush tree provide great privacy.Fully furnished including Patio furniture, trampoline, etc. Smart laundry(wifi, steam etc) with extra drawer washer, ground level office and 2nd level open office, 1 gas fireplace in basement and 1 wood gas fireplace in family room, sauna in basement is great for winter with backyards jacuzzi
- HoldoverDays: 90
- Architectural Style: 2-Storey
- Property Type: Residential Freehold
- Property Sub Type: Detached
- DirectionFaces: East
- GarageType: Attached
- Directions: McClellan/brookeview
- Parking Features: Private Double
- ParkingSpaces: 2
- Parking Total: 4
- WashroomsType1: 1
- WashroomsType1Level: Ground
- WashroomsType2: 1
- WashroomsType2Level: Second
- WashroomsType3: 1
- WashroomsType3Level: Second
- WashroomsType4: 1
- WashroomsType4Level: Basement
- BedroomsAboveGrade: 4
- BedroomsBelowGrade: 1
- Fireplaces Total: 2
- Interior Features: Auto Garage Door Remote, Built-In Oven, Central Vacuum, On Demand Water Heater, Sauna, Storage, Water Purifier, Water Softener, Water Treatment
- Basement: Finished with Walk-Out, Full
- Cooling: Central Air
- HeatSource: Gas
- HeatType: Forced Air
- LaundryLevel: Main Level
- ConstructionMaterials: Brick
- Exterior Features: Built-In-BBQ, Deck, Year Round Living
- Roof: Asphalt Shingle
- Pool Features: None
- Sewer: Sewer
- Foundation Details: Concrete
- LotSizeUnits: Feet
- LotDepth: 350
- LotWidth: 50
| School Name | Type | Grades | Catchment | Distance |
|---|---|---|---|---|
| {{ item.school_type }} | {{ item.school_grades }} | {{ item.is_catchment? 'In Catchment': '' }} | {{ item.distance }} |


