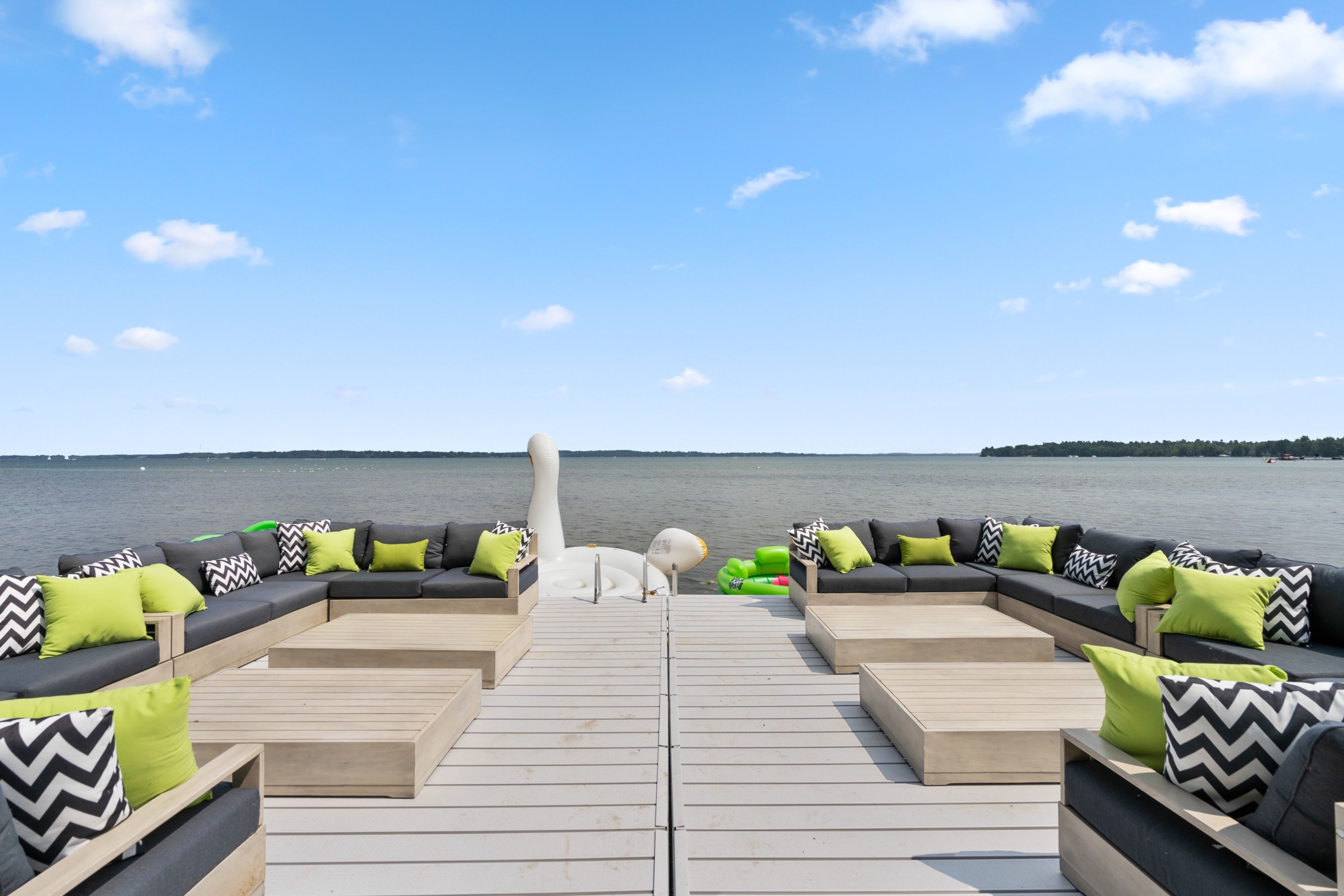$2,029,000
943 Barry Avenue, Innisfil, ON L0L 1W0
Rural Innisfil, Innisfil,
 Properties with this icon are courtesy of
TRREB.
Properties with this icon are courtesy of
TRREB.![]()
Stunning fully renovated waterfront home on long private property nestled on the shores of Lake Simcoe. With 5 bedrooms plus office (2 being in a private in-law suite) and 5 full bathrooms, this home has room for the whole family! Whether lounging outside by the gas or natural fireplace, out on the custom composite dock, in the 12-person sauna or 8-person hot tub or on the composite deck, you will love every inch. Not to mention inside with master suite facing Lake Simcoe with complete privacy, enjoy dual closets and ensuite. Two wings and staircases to this home are perfect for large families, or for the teenagers to have their own space. Two kitchen areas (both with quartz countertops), two living rooms, and bathrooms at every turn. Cozy up inside with the fireplace while relaxing music plays throughout the whole home's sound system. Dual second floor laundry is just another bonus but with almost everything being 2-4 years young it is turnkey move in ready to say the least. Gas BBQ hookup, parking for 9 vehicles in oversized driveway, 4 car garage (double tandem) and just down from popular marina and restaurant, this lake home will leave you in awe. Dont miss the well-lit up home at dusk with pot lights everywhere or turn off the lights, take in the sunset and enjoy the views under the gazebo. This waterfront beauty has perfection written all over it. 2025 garage door openers, 2024 pressure tank, 2021 Ac, and furnace, 2022 all landscaping and extensive patio areas and firepit, 2022 dock, 2021 hot water tank, 2016 uv system, 2025 uv light, 2025 Professionally painted Benjamin Moore
- Architectural Style: 2-Storey
- Property Type: Residential Freehold
- Property Sub Type: Detached
- DirectionFaces: East
- GarageType: Attached
- Directions: KILLARNEY BEACH RD TO EWART ST TO KILLARNEY BEACH TO BARRY, OR KILLARNEY TO EWART TO CUMBERLAND TO BARRY
- Tax Year: 2025
- Parking Features: Available, Inside Entry, Front Yard Parking, Private, Private Triple
- ParkingSpaces: 9
- Parking Total: 13
- WashroomsType1: 1
- WashroomsType1Level: Main
- WashroomsType2: 1
- WashroomsType2Level: Main
- WashroomsType3: 3
- WashroomsType3Level: Second
- BedroomsAboveGrade: 5
- Fireplaces Total: 1
- Interior Features: Auto Garage Door Remote, Carpet Free, In-Law Capability, In-Law Suite, Guest Accommodations, Sauna, Water Heater Owned, Water Heater, Water Treatment, Accessory Apartment, Built-In Oven, Countertop Range, Water Purifier, Water Softener
- Basement: Crawl Space, Unfinished
- Cooling: Central Air
- HeatSource: Gas
- HeatType: Forced Air
- LaundryLevel: Upper Level
- ConstructionMaterials: Brick, Vinyl Siding
- Exterior Features: Deck, Fishing, Hot Tub, Landscaped, Privacy, Year Round Living, Patio, Lighting, Recreational Area
- Roof: Asphalt Shingle
- Pool Features: None
- Waterfront Features: Dock, Trent System, Breakwater
- Sewer: Sewer
- Water Source: Dug Well
- Foundation Details: Concrete
- Topography: Dry, Flat, Level
- Parcel Number: 580660182
- LotSizeUnits: Feet
- LotDepth: 185.84
- LotWidth: 55.01
- PropertyFeatures: Beach, Lake Access, Lake/Pond, Marina, School Bus Route, Waterfront
| School Name | Type | Grades | Catchment | Distance |
|---|---|---|---|---|
| {{ item.school_type }} | {{ item.school_grades }} | {{ item.is_catchment? 'In Catchment': '' }} | {{ item.distance }} |


