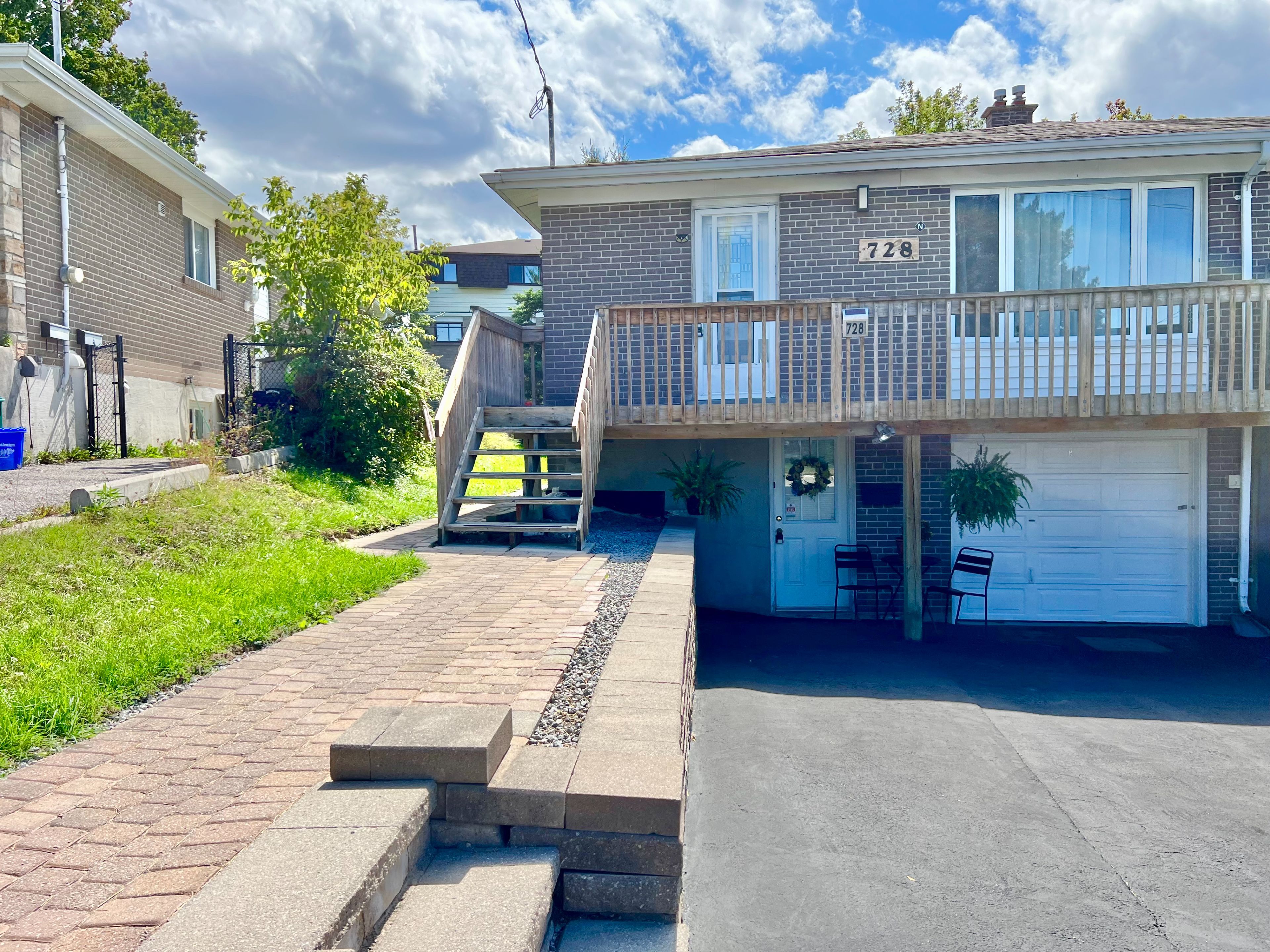$880,000
728 Sunnypoint Drive, Newmarket, ON L3Y 2Z8
Huron Heights-Leslie Valley, Newmarket,
 Properties with this icon are courtesy of
TRREB.
Properties with this icon are courtesy of
TRREB.![]()
This Semi-detached Bungalow is in Huron Heights, a family friendly neighbourhood, good schools, numerous green spaces, parks, trails. Conveniently located - 5 min to 404, 10 min to GO station & new Costco/Gas superstore and other new eateries(Paris Baquette..), Upper Canada, Hospital. This is a raised Bungalow, solid built with 2,000+ sq.ft. interior space in 2-levels & 3 separate entrances, a garage +huge double cars driveway, a side yard & spacious backyard fully fenced! The Upper suite has just been renovated with new floor, new paint, vanity fixtures, faucets, customs lights creating warmth with functions . The new floor begins right from main entrance into the kitchen extending to the entire suite! Vinyl windows throughout bringing in lots of natural lights. The brightly-lit kitchen with 2 windows features a breakfast bar, eat-in/reading nook and hi efficient Samsung Washer/Dryer for easy multitasking. 3 well-sized bedrooms, each offering peaceful lookout to the green yards! The primary suite, completes with a rare find 2-piece ensuite and walk-in closet, ensures private and restful moments away from the living area. The Lower in-law suite is a legal ADU registered with the Town, providing extra living space or making steady income while living in. The Lower Suite includes ground level Walk-Out front entrance, a separate side entrance plus it's direct access to the Upper Level suite through a Fire Rated Safety Door. The front entrance features a 2nd sliding french door after the main door secludes a comfortable living room, dining area with a window, a Den area with window, full kitchen & bedroom lookout to the backyard, a 4-piece bathroom with tub, and in-unit laundry (energy-saving washer and 'gas dryer'), all enhanced by pot lights, wide plank laminted floors, and modern touches. The spacious Lower Suite can be expanded to more bedrooms and further income potentials!
- HoldoverDays: 90
- Architectural Style: Bungalow-Raised
- Property Type: Residential Freehold
- Property Sub Type: Semi-Detached
- DirectionFaces: South
- GarageType: Built-In
- Directions: North West Corner of Leslie St/Davis Drive
- Tax Year: 2025
- Parking Features: Private Double
- ParkingSpaces: 4
- Parking Total: 5
- WashroomsType1: 1
- WashroomsType1Level: Upper
- WashroomsType2: 1
- WashroomsType2Level: Upper
- WashroomsType3: 1
- WashroomsType3Level: Lower
- BedroomsAboveGrade: 3
- BedroomsBelowGrade: 1
- Interior Features: Accessory Apartment, Carpet Free, In-Law Suite, Primary Bedroom - Main Floor
- Basement: Finished with Walk-Out, Separate Entrance
- Cooling: Central Air
- HeatSource: Gas
- HeatType: Forced Air
- LaundryLevel: Main Level
- ConstructionMaterials: Brick
- Roof: Asphalt Shingle
- Pool Features: None
- Sewer: Sewer
- Foundation Details: Unknown
- LotSizeUnits: Feet
- LotDepth: 111.32
- LotWidth: 25.28
- PropertyFeatures: Fenced Yard, Library, Park, Public Transit, School, Hospital
| School Name | Type | Grades | Catchment | Distance |
|---|---|---|---|---|
| {{ item.school_type }} | {{ item.school_grades }} | {{ item.is_catchment? 'In Catchment': '' }} | {{ item.distance }} |


