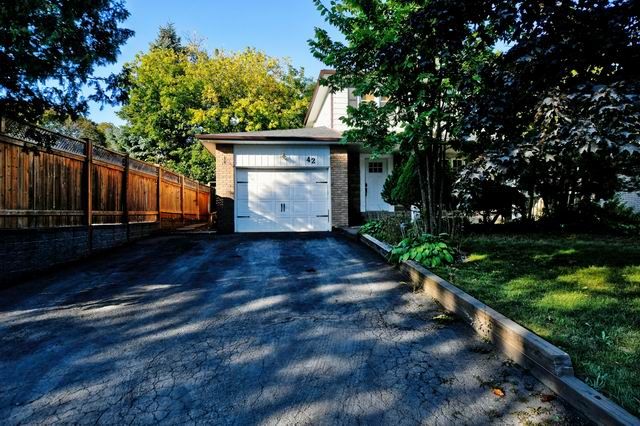$1,585,000
42 Romfield Circuit, Markham, ON L3T 3H3
Royal Orchard, Markham,
 Properties with this icon are courtesy of
TRREB.
Properties with this icon are courtesy of
TRREB.![]()
Welcome to this stunning, fully renovated residence tucked within the highly desirable Romfield neighbourhood of Thornhill/Markham. Designed with family living in mind, this spacious 3+1 bedroom, 3-bathroom home seamlessly combines style, comfort, and function. The upper level features three generously sized bedrooms, including a bright & airy primary retreat complete with a walk-in closet, private 4-piece ensuite and a laundry for more convenience. The heart of the home is the beautifully updated kitchen with luxurious Quartz stone countertops, New Cabinets and Appliances, flowing effortlessly into the open-concept living & dining areas. A separate family room offers warmth with its wood-burning fireplace & walkout to the sun-filled, south-facing yard. Perfect for both entertaining & everyday living, the backyard is complete with a sparkling inground pool & plenty of space for gatherings. Additional highlights include a main floor laundry room, one-car garage with parking for four more vehicles & no sidewalk to maintain in winter. The fully finished lower level provides exceptional versatility with a spacious recreation room, spa-inspired bathroom & the potential for an in-law suite. Pride of ownership shines through with recent updates including: roof (2020), Hot Water Tank (2016),pool Hard cover (2019), pool liner (2019), pool equipment plus Salt system (2023), new washer/dryer, built-in dishwasher (2024).Ideally situated close to top-rated schools within walking distance to Thornlea Secondary along with parks, shopping, public transit & major highways, this home offers unmatched convenience in a sought-after location. A rare opportunity to own a move-in ready family home in one of Thornhills most established communities this one wont last!
- HoldoverDays: 90
- Architectural Style: 1 1/2 Storey
- Property Type: Residential Freehold
- Property Sub Type: Detached
- DirectionFaces: North
- GarageType: Built-In
- Directions: North
- Tax Year: 2024
- ParkingSpaces: 4
- Parking Total: 5
- WashroomsType1: 1
- WashroomsType1Level: Main
- WashroomsType2: 1
- WashroomsType2Level: Second
- WashroomsType3: 1
- WashroomsType3Level: Second
- WashroomsType4: 1
- WashroomsType4Level: Basement
- BedroomsAboveGrade: 3
- BedroomsBelowGrade: 1
- Interior Features: Auto Garage Door Remote
- Basement: Finished with Walk-Out
- Cooling: Central Air
- HeatSource: Gas
- HeatType: Forced Air
- ConstructionMaterials: Aluminum Siding, Brick
- Roof: Asphalt Shingle
- Pool Features: Inground
- Sewer: Sewer
- Foundation Details: Concrete Block
- LotSizeUnits: Feet
- LotDepth: 120
- LotWidth: 49.01
| School Name | Type | Grades | Catchment | Distance |
|---|---|---|---|---|
| {{ item.school_type }} | {{ item.school_grades }} | {{ item.is_catchment? 'In Catchment': '' }} | {{ item.distance }} |


