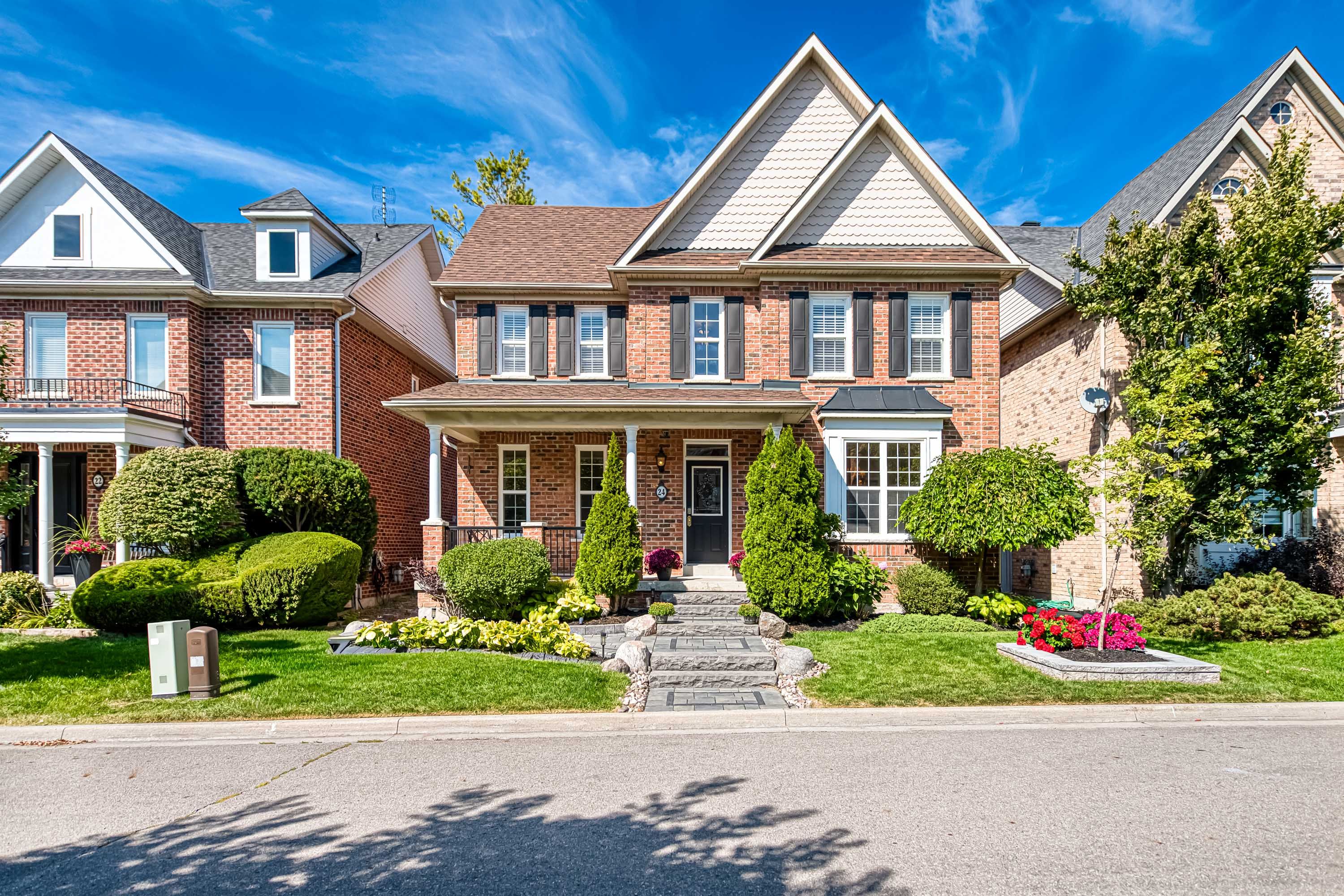$2,499,000
24 Port Rush Trail, Markham, ON L6C 2A1
Angus Glen, Markham,
 Properties with this icon are courtesy of
TRREB.
Properties with this icon are courtesy of
TRREB.![]()
**Your search in Angus Glen ends here** Nestled on one of Angus Glens most sought-after tree-lined boulevards. This original-owner home (South-to-North Facing Orientation) has been lovingly cared and showcases pride of ownership throughout.** Nearly 5000 SQ FT Living Space with 3786 SQ FT Above Ground.** **Additional 4 Parking Spots in D/W, 6 Spots in Total.** The spacious lot features an impressive deep backyard and professionally landscaped front and rear gardens, with significant investment made to create a serene outdoor retreat. Step inside to a grand foyer and huge living room with soaring double-height ceilings, setting the tone for the elegant and functional layout that follows. 9 Ft Ceiling Height combined with 18 Ft Ceiling in Living room and Foyer. **Professionally finished basement with approx. $100,000 in upgrades while the owner has spent $200,000 upgrading the whole property**. New roof (2023)New furnace (2025)Water softener system, Front & backyard interlock (2023) Custom deck, Fresh interior paint (Sept 2025) Upgraded black front railings (Sept 2025) Automatic Sprinkler System (Front & Backyards) & Extensive Backyard Lighting (Commercial Grade Installation) This home combines timeless architecture with modern comfort. Located in the catchment of Pierre Elliot High School and St. Augustine Catholic High School top rated schools, , and steps to Angus Glen Golf Club, community centres, parks, and transit, this residence delivers both lifestyle and long-term value.
- HoldoverDays: 90
- Architectural Style: 2-Storey
- Property Type: Residential Freehold
- Property Sub Type: Detached
- DirectionFaces: North
- GarageType: Detached
- Directions: Angus Glen Blvd / Kennedy Rd
- Tax Year: 2025
- Parking Features: Private
- ParkingSpaces: 4
- Parking Total: 6
- WashroomsType1: 1
- WashroomsType1Level: Second
- WashroomsType2: 1
- WashroomsType2Level: Second
- WashroomsType3: 1
- WashroomsType3Level: Upper
- WashroomsType4: 1
- WashroomsType4Level: Basement
- WashroomsType5: 1
- WashroomsType5Level: Ground
- BedroomsAboveGrade: 5
- Interior Features: Water Softener
- Basement: Finished
- Cooling: Central Air
- HeatSource: Gas
- HeatType: Forced Air
- ConstructionMaterials: Brick
- Roof: Shingles
- Pool Features: None
- Sewer: Sewer
- Foundation Details: Concrete
- Parcel Number: 030580451
- LotSizeUnits: Feet
- LotDepth: 108.37
- LotWidth: 43.02
- PropertyFeatures: Golf, Library, Park, Public Transit, School, Rec./Commun.Centre
| School Name | Type | Grades | Catchment | Distance |
|---|---|---|---|---|
| {{ item.school_type }} | {{ item.school_grades }} | {{ item.is_catchment? 'In Catchment': '' }} | {{ item.distance }} |


