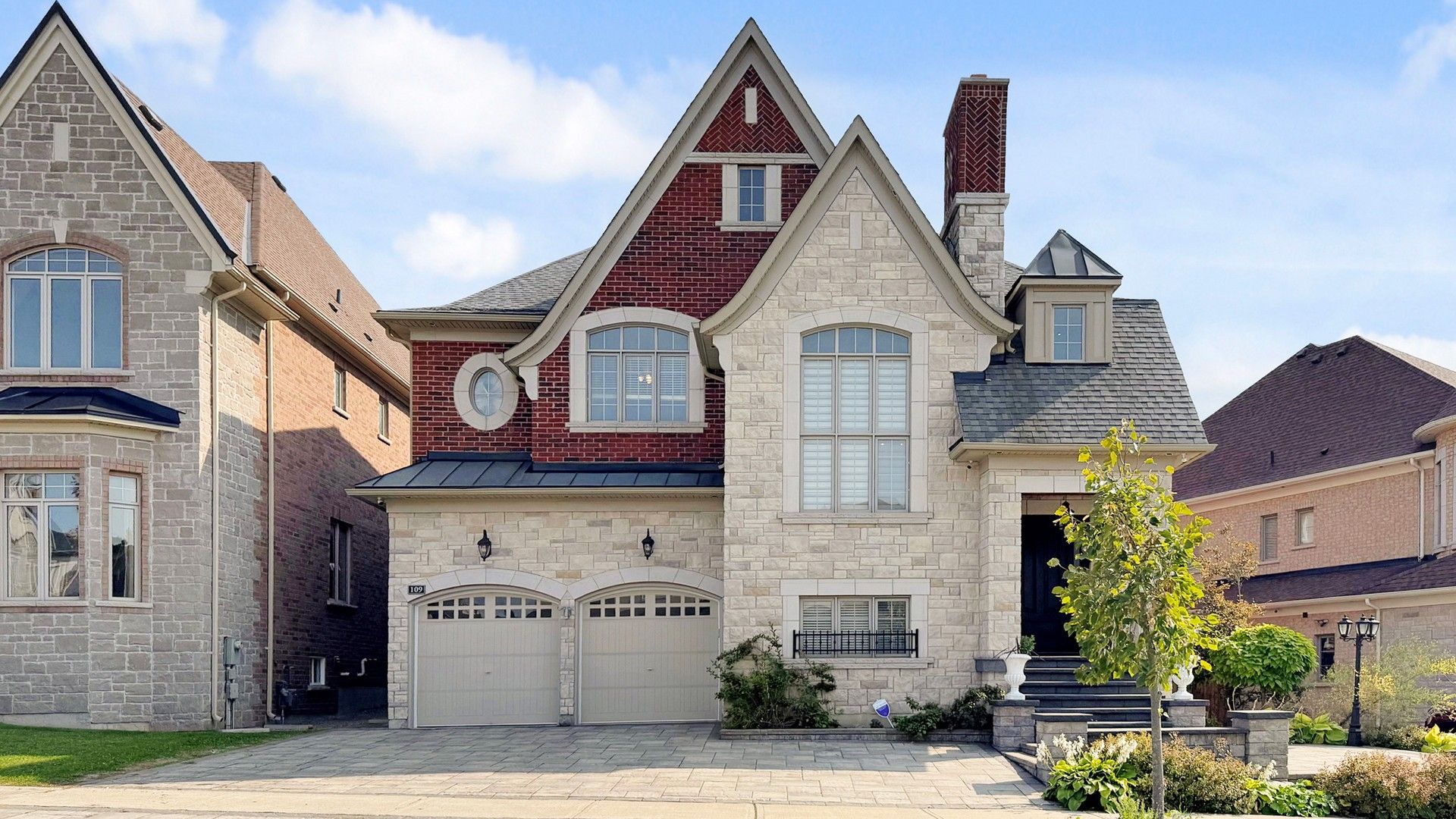$3,498,000
109 Farrell Road, Vaughan, ON L6A 4W7
Patterson, Vaughan,
 Properties with this icon are courtesy of
TRREB.
Properties with this icon are courtesy of
TRREB.![]()
Discover a rare masterpiece with custom upgrades in the prestigious Patterson community.This ultra-luxurious residence seamlessly combines timeless elegance with modern sophistication, showcasing a soaring 20-foot foyer and a 14-foot living room. Designer-curated finishes and top-of-the-line appliances enhance every detail.Experience expansive living spaces, dramatic ceilings, and bespoke touches that make entertaining effortless. Exceptional features include a pool tub, built-in patio BBQ, sauna, hot tub, private gym, and a 200-amp electrical panel. Step outside to a private outdoor retreat, perfect for year-round gatherings.A true blend of architectural brilliance, prime location, and unmatched amenities crafted for those who demand nothing less than the best.
- HoldoverDays: 90
- Architectural Style: 2-Storey
- Property Type: Residential Freehold
- Property Sub Type: Detached
- DirectionFaces: South
- GarageType: Built-In
- Directions: Major Mackenzie & Via Romano
- Tax Year: 2025
- Parking Features: Private Triple
- ParkingSpaces: 3
- Parking Total: 6
- WashroomsType1: 1
- WashroomsType1Level: Main
- WashroomsType2: 1
- WashroomsType2Level: Second
- WashroomsType3: 3
- WashroomsType3Level: Second
- WashroomsType4: 1
- WashroomsType4Level: Basement
- BedroomsAboveGrade: 4
- BedroomsBelowGrade: 1
- Fireplaces Total: 1
- Interior Features: Auto Garage Door Remote, Built-In Oven, Central Vacuum, In-Law Capability
- Basement: Apartment, Separate Entrance
- Cooling: Central Air
- HeatSource: Gas
- HeatType: Forced Air
- LaundryLevel: Upper Level
- ConstructionMaterials: Stone, Brick Veneer
- Exterior Features: Landscaped, Hot Tub, Recreational Area, Canopy
- Roof: Asphalt Shingle
- Pool Features: Other
- Sewer: Sewer
- Foundation Details: Poured Concrete
- Topography: Flat
- Parcel Number: 033416698
- LotSizeUnits: Feet
- LotDepth: 106.3
- LotWidth: 69.28
- PropertyFeatures: Fenced Yard, Hospital, Park, Library, Public Transit, Place Of Worship
| School Name | Type | Grades | Catchment | Distance |
|---|---|---|---|---|
| {{ item.school_type }} | {{ item.school_grades }} | {{ item.is_catchment? 'In Catchment': '' }} | {{ item.distance }} |


