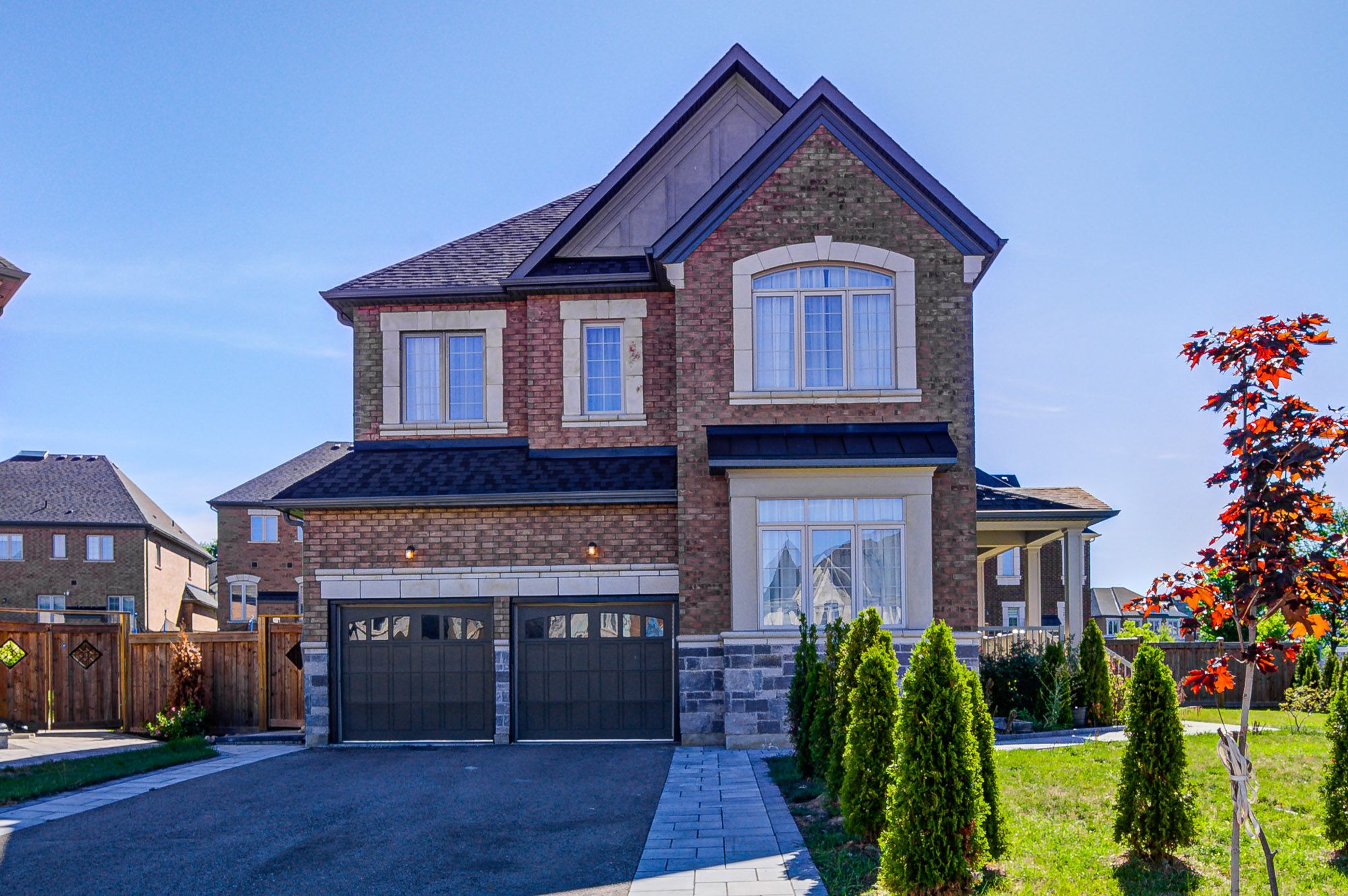$4,000
66 Brown Court, Newmarket, ON L3Y 0C7
Glenway Estates, Newmarket,
 Properties with this icon are courtesy of
TRREB.
Properties with this icon are courtesy of
TRREB.![]()
4 Br almost 3000 Sqft Corner Home in the Heart of Newmarket! This property boasts 10 ceil on main flr and 9 ceil on 2nd flr, creating a bright & spacious atmosphere. HW thru-out, pot lights on main, and skylight bring in natural light. The open concept layout is ideal for modern living, featuring a gourmet kit w/ granite ctrs, S/S appl & ctr island. An oak staircase leads to the upper lvl, where a combined Liv/Din area w/ fireplace provides space for gatherings & entertaining. Located on a quiet cul-de-sac corner lot, this home offers privacy, minimal traffic & a safe setting for children. Enjoy the convenience of living just minutes from Upper Canada Mall, T&T Supermarket, GO Bus station, Service Ontario, Southlake Hospital, shopping plazas, restaurants, and banks. Surrounded by top-rated schools, parks, and public transit, this home truly combines comfort, style, and convenience.
- HoldoverDays: 60
- Architectural Style: 2-Storey
- Property Type: Residential Freehold
- Property Sub Type: Detached
- DirectionFaces: East
- GarageType: Built-In
- Directions: Mitchell Pl & Brown Crt
- Parking Features: Private
- ParkingSpaces: 4
- Parking Total: 6
- WashroomsType1: 1
- WashroomsType1Level: Lower
- WashroomsType2: 1
- WashroomsType2Level: Second
- WashroomsType3: 1
- WashroomsType3Level: Second
- WashroomsType4: 1
- WashroomsType4Level: Second
- BedroomsAboveGrade: 4
- Interior Features: None
- Basement: Finished
- Cooling: Central Air
- HeatSource: Gas
- HeatType: Forced Air
- ConstructionMaterials: Brick, Stone
- Roof: Asphalt Shingle
- Pool Features: None
- Sewer: Sewer
- Foundation Details: Concrete
- Parcel Number: 035800371
- LotSizeUnits: Feet
- LotDepth: 115.57
- LotWidth: 60.5
| School Name | Type | Grades | Catchment | Distance |
|---|---|---|---|---|
| {{ item.school_type }} | {{ item.school_grades }} | {{ item.is_catchment? 'In Catchment': '' }} | {{ item.distance }} |


