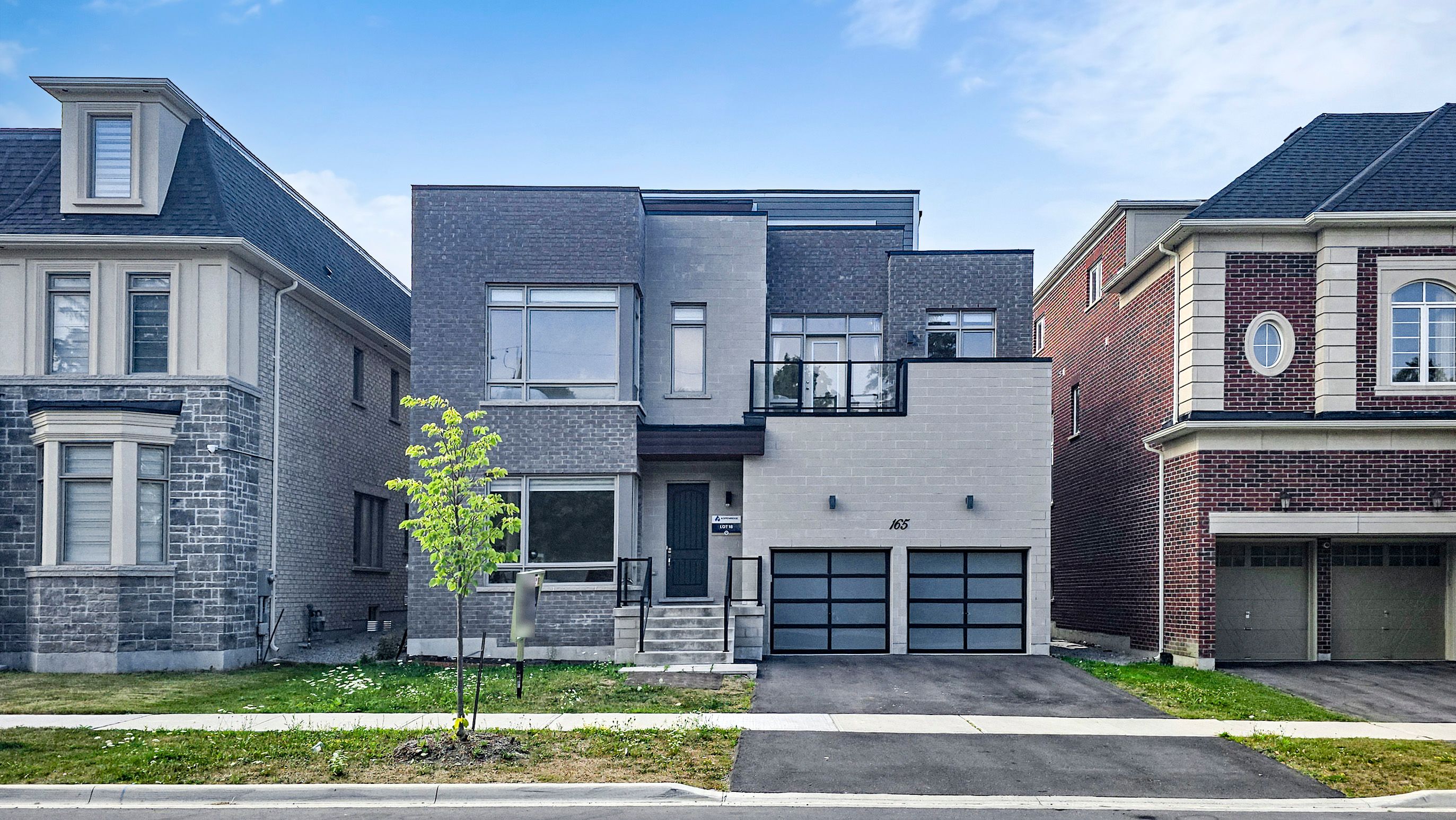$3,299,900
165 Hillsview Drive, Richmond Hill, ON L4C 8R3
Observatory, Richmond Hill,
 Properties with this icon are courtesy of
TRREB.
Properties with this icon are courtesy of
TRREB.![]()
Brand New Executive Luxury Home With Tons Of Upgrades In The Highly Desired Observatory Community. Over 4,500 Square Feet Of above-ground Living Space Featuring 4 Oversized Bedrooms W/Ensuite And Two Private Third Storey Lofts. 10' Ceilings On Main Floor, 9' Ceilings On Second Floor. Beautiful Chef's Kitchen Featuring Wolf/Sub-Zero Kitchen Appliances. Family Room With Custom Fireplace, Prim bedroom with library and sauna . double furnaces and air condition. Central vacuum. Third floor can be bedroom and gym or entertaining area with bar and bathroom . Backyard To Enjoy Your Drink, Bbq And Entertain Family And Friends. Close To 404 And Short Walk To Bayview Ave. Must See!!!
- HoldoverDays: 90
- Architectural Style: 3-Storey
- Property Type: Residential Freehold
- Property Sub Type: Detached
- DirectionFaces: North
- GarageType: Attached
- Directions: S
- Tax Year: 2024
- Parking Features: Private
- ParkingSpaces: 4
- Parking Total: 6
- WashroomsType1: 1
- WashroomsType1Level: Main
- WashroomsType2: 1
- WashroomsType2Level: Second
- WashroomsType3: 3
- WashroomsType3Level: Second
- WashroomsType4: 1
- WashroomsType4Level: Third
- BedroomsAboveGrade: 5
- Interior Features: Built-In Oven, Central Vacuum, Sauna, Storage
- Basement: Full, Partially Finished
- Cooling: Central Air
- HeatSource: Gas
- HeatType: Forced Air
- LaundryLevel: Upper Level
- ConstructionMaterials: Stone
- Roof: Unknown
- Pool Features: None
- Sewer: Sewer
- New Construction YN: true
- Foundation Details: Concrete
- LotSizeUnits: Feet
- LotDepth: 103.05
- LotWidth: 49.87
- PropertyFeatures: Hospital, Library, Park, School, Wooded/Treed
| School Name | Type | Grades | Catchment | Distance |
|---|---|---|---|---|
| {{ item.school_type }} | {{ item.school_grades }} | {{ item.is_catchment? 'In Catchment': '' }} | {{ item.distance }} |


