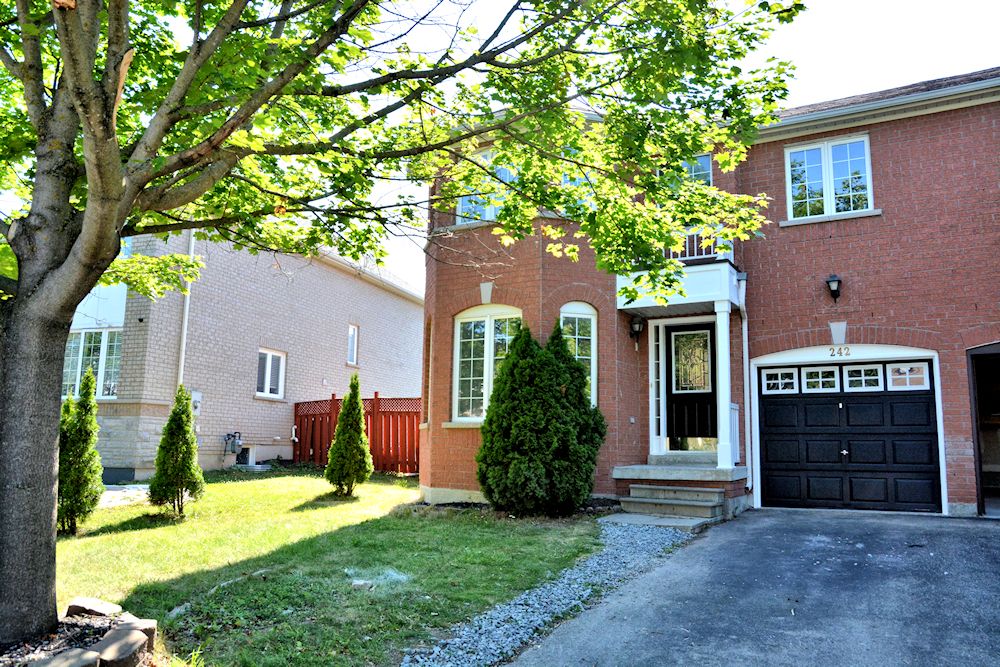$949,999
$50,000242 Flagstone Way, Newmarket, ON L3X 2Y2
Woodland Hill, Newmarket,
 Properties with this icon are courtesy of
TRREB.
Properties with this icon are courtesy of
TRREB.![]()
Welcome To This Gorgeous 4 Bdr. Semi-Detached Home Located On A Child Friendly St, This Lovely Home Features A Lving Rm, Dining Rm With Gleaming Hdwood Flrs, Fireplace And Tones Pot Lights, The Eat In Kitchen Has S.S Appliances Even More Pot Lights And A Walkout To A Fully Fenced Private Backyard. Upstairs You'll Find 4 Generous Size Bdrms Just Ready For An Expanding Family. Close To French Immersion Public/Catholic Schools, Parks, Walking Trails & Shopping. Kitchen 2025 with quartz countertop & backsplash. Hardwood floors 2025, Fully Renovated very bright and clean.
- HoldoverDays: 120
- Architectural Style: 2-Storey
- Property Type: Residential Freehold
- Property Sub Type: Semi-Detached
- DirectionFaces: West
- GarageType: Built-In
- Directions: Lock box
- Tax Year: 2025
- Parking Features: Private
- ParkingSpaces: 2
- Parking Total: 3
- WashroomsType1: 1
- WashroomsType1Level: Main
- WashroomsType2: 2
- WashroomsType2Level: Second
- BedroomsAboveGrade: 4
- Interior Features: Central Vacuum, Auto Garage Door Remote
- Basement: Unfinished
- Cooling: Central Air
- HeatSource: Gas
- HeatType: Forced Air
- LaundryLevel: Lower Level
- ConstructionMaterials: Brick
- Roof: Asphalt Shingle
- Pool Features: None
- Sewer: Sewer
- Foundation Details: Concrete
- Parcel Number: 035540937
- LotSizeUnits: Feet
- LotDepth: 88.58
- LotWidth: 30.01
| School Name | Type | Grades | Catchment | Distance |
|---|---|---|---|---|
| {{ item.school_type }} | {{ item.school_grades }} | {{ item.is_catchment? 'In Catchment': '' }} | {{ item.distance }} |


