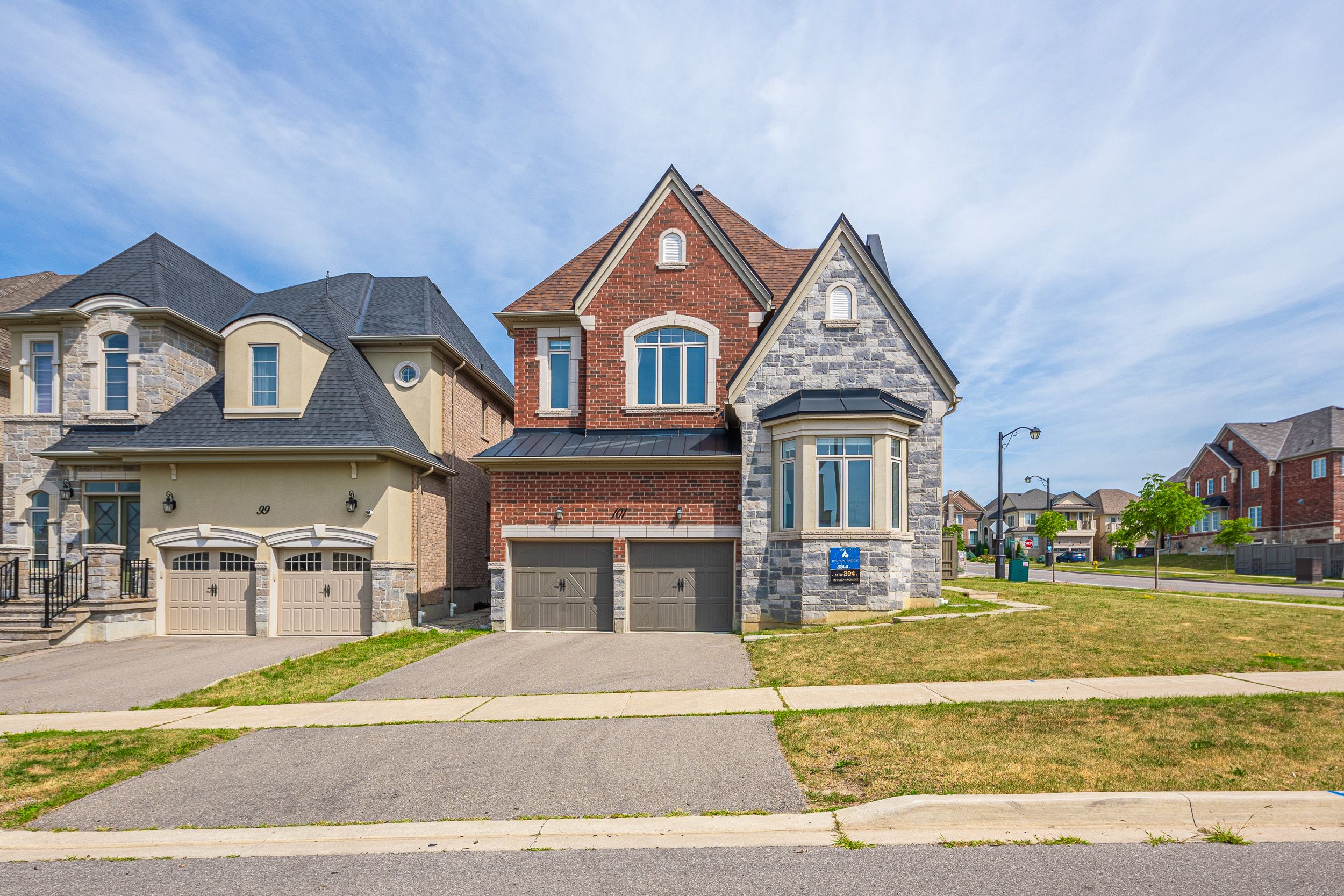$2,090,000
101 Foley Crescent, Vaughan, ON L6A 1S2
Patterson, Vaughan,
 Properties with this icon are courtesy of
TRREB.
Properties with this icon are courtesy of
TRREB.![]()
Welcome to this extraordinary custom-built residence offering over 5,000 sq.ft. of luxurious living space, ideally situated in one of Vaughans most prestigious neighborhoodsUpper Thornhill Estates and Patterson. Backing onto lush green space, this sun-filled, 5 bedroom, 4.5 bathroom home seamlessly blends timeless elegance with modern functionality across two expansive storeys plus a fully finished basement. Step inside to soaring 10-ft ceilings, rich hardwood flooring, crown moulding, and designer lighting throughout. The main floor features formal living and dining rooms, a spacious family room, a Library and a gourmet chefs kitchen with built-in high-end appliances, oversized stone island, custom cabinetry, and walkout to a private ravine-facing backyard. perfect for entertaining. Upstairs, the primary retreat boasts a custom walk-in closet and a spa-like 5-piece ensuite. All secondary bedrooms are generously sized and custom finishes. The professionally finished basement is an entertainers dream featuring large family room, bar, bathroom, and abundant storage. a 2-car garage with direct access. This exceptional home offers the perfect balance of luxury, comfort, and privacy, nestled in a tranquil, family-friendly enclavewith no rear neighbours.
- HoldoverDays: 90
- Architectural Style: 2-Storey
- Property Type: Residential Freehold
- Property Sub Type: Detached
- DirectionFaces: West
- GarageType: Attached
- Directions: Major Mackenzie / Bathurst
- Tax Year: 2024
- Parking Features: Private
- ParkingSpaces: 4
- Parking Total: 6
- WashroomsType1: 1
- WashroomsType1Level: Second
- WashroomsType2: 1
- WashroomsType2Level: Second
- WashroomsType3: 1
- WashroomsType3Level: Second
- WashroomsType4: 1
- WashroomsType4Level: Ground
- WashroomsType5: 1
- WashroomsType5Level: Basement
- BedroomsAboveGrade: 5
- Interior Features: Carpet Free, Water Heater, Water Softener
- Basement: Finished
- Cooling: Central Air
- HeatSource: Gas
- HeatType: Forced Air
- ConstructionMaterials: Brick, Stone
- Roof: Shingles
- Pool Features: None
- Sewer: Sewer
- Foundation Details: Concrete
- Parcel Number: 033416928
- LotSizeUnits: Feet
- LotDepth: 106.9
- LotWidth: 58.46
| School Name | Type | Grades | Catchment | Distance |
|---|---|---|---|---|
| {{ item.school_type }} | {{ item.school_grades }} | {{ item.is_catchment? 'In Catchment': '' }} | {{ item.distance }} |


