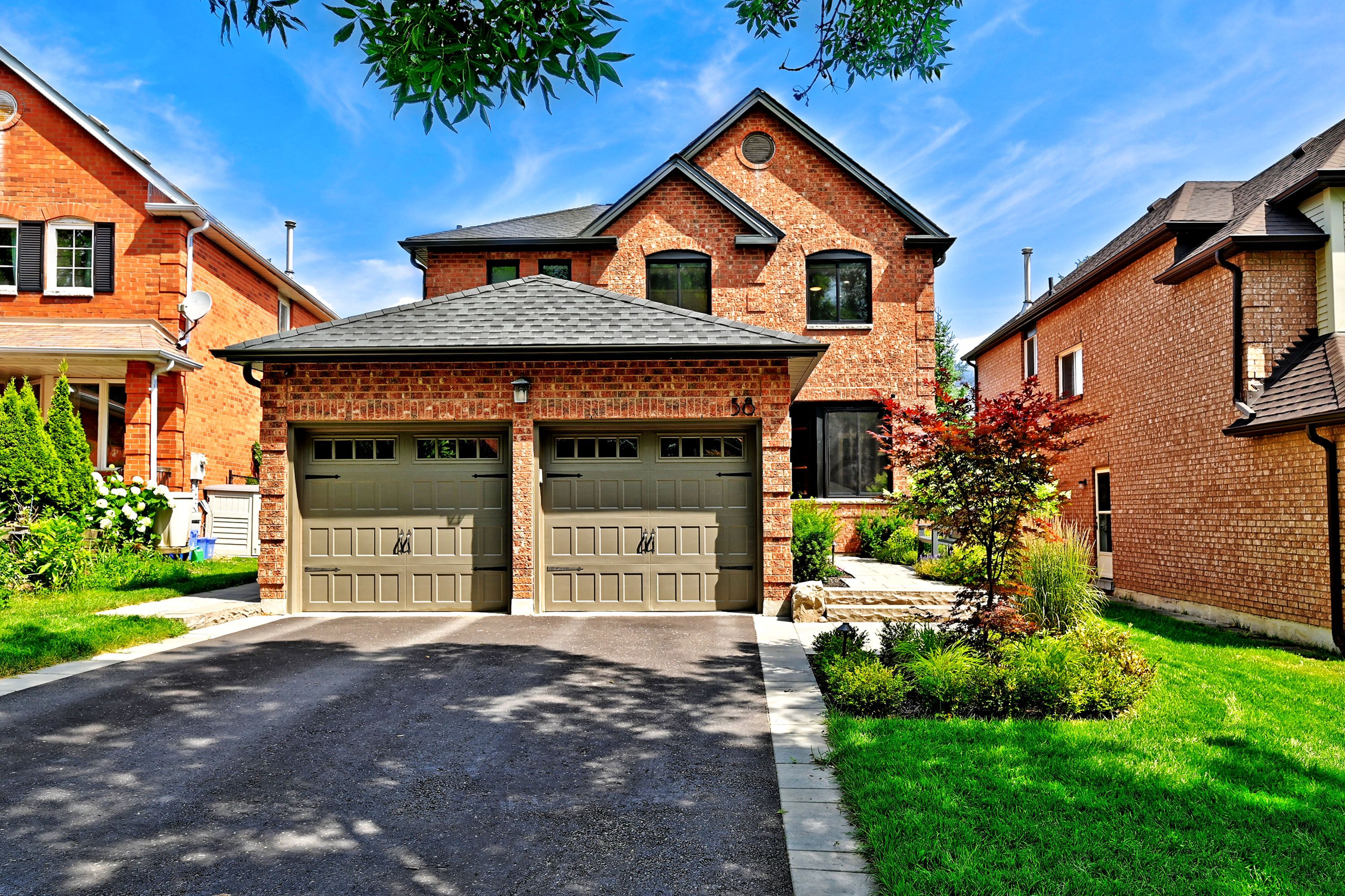$1,275,000
58 Buttonwood Trail, Aurora, ON L4G 6N3
Aurora Highlands, Aurora,
 Properties with this icon are courtesy of
TRREB.
Properties with this icon are courtesy of
TRREB.![]()
Looking for a stunning 4-bedroom, 3-bath detached home in Aurora Highlands that is loaded with upgrades and move-in ready? This is the one to see. Enjoy a carpet-free interior, pot lights throughout, and a seamless layout perfect for both entertaining and everyday living. The main floor features spacious living and dining areas, an updated kitchen, main floor laundry, and bright family spaces. Upstairs, all bedrooms offer double closets, with ample storage throughout the home. The finished basement adds a large recreation area. Step outside to professionally landscaped front and backyards with drip irrigation, stunning stonework, and a private backyard retreat designed for entertaining. Recent upgrades include a newer roof and windows, ensuring peace of mind for years to come. This home truly has it all - style, function, and location in one of Aurora's most sought-after neighbourhoods.
- HoldoverDays: 180
- Architectural Style: 2-Storey
- Property Type: Residential Freehold
- Property Sub Type: Detached
- DirectionFaces: North
- GarageType: Attached
- Directions: McClellan to Brookeview to Buttonwood
- Tax Year: 2024
- ParkingSpaces: 2
- Parking Total: 4
- WashroomsType1: 1
- WashroomsType1Level: Main
- WashroomsType2: 2
- WashroomsType2Level: Second
- BedroomsAboveGrade: 4
- Fireplaces Total: 1
- Interior Features: Auto Garage Door Remote, Carpet Free, Central Vacuum, Storage, Water Softener
- Basement: Finished
- Cooling: Central Air
- HeatSource: Gas
- HeatType: Forced Air
- LaundryLevel: Main Level
- ConstructionMaterials: Brick
- Roof: Asphalt Shingle
- Pool Features: None
- Sewer: Sewer
- Foundation Details: Concrete
- Parcel Number: 036700289
- LotSizeUnits: Feet
- LotDepth: 115.03
- LotWidth: 39.39
- PropertyFeatures: Fenced Yard, Golf, Greenbelt/Conservation, Park, Public Transit, School
| School Name | Type | Grades | Catchment | Distance |
|---|---|---|---|---|
| {{ item.school_type }} | {{ item.school_grades }} | {{ item.is_catchment? 'In Catchment': '' }} | {{ item.distance }} |


