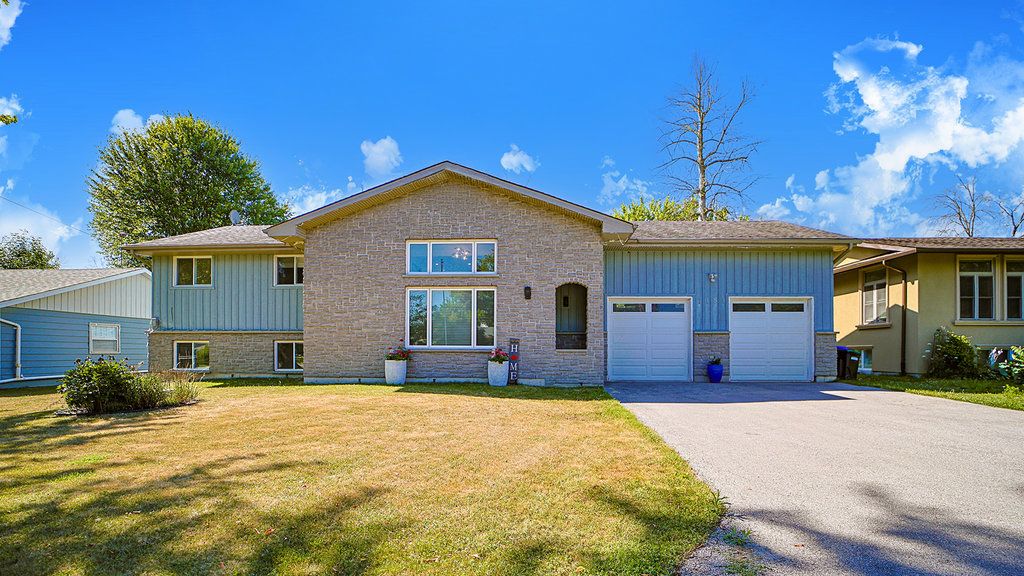$1,099,900
1151 Birch Road, Innisfil, ON L0L 1R0
Gilford, Innisfil,
 Properties with this icon are courtesy of
TRREB.
Properties with this icon are courtesy of
TRREB.![]()
Look No Further! Welcome To This Bright & Spacious Sun Filled Fully Renovated Home Located Within Walking Distance To The Beach & Marina! Deeded Water Access! This Open Concept Bungalow Offers 3 Spacious Bedrooms! Oversized Double Car Heated Garage! Walk Out To Deck And Huge Backyard! Renovated Bathrooms! New Modern Kitchen (2023)! Vinyl Flooring (2023)! Pot Lights (2023)! New Water Filtration System (2023)! High Capacity Tank And Pump For Septic System (2024)! Double Sub Pump (2025)! Your Buyer's Won't Be Disappointed!
- Architectural Style: Bungalow-Raised
- Property Type: Residential Freehold
- Property Sub Type: Detached
- DirectionFaces: North
- GarageType: Attached
- Directions: 20th Sideroad To Gilford Road
- Tax Year: 2025
- Parking Features: Private
- ParkingSpaces: 6
- Parking Total: 8
- WashroomsType1: 1
- WashroomsType1Level: Upper
- WashroomsType2: 1
- WashroomsType2Level: Lower
- BedroomsAboveGrade: 2
- BedroomsBelowGrade: 1
- Interior Features: Auto Garage Door Remote, Carpet Free, Water Treatment
- Basement: Finished
- Cooling: Central Air
- HeatSource: Gas
- HeatType: Forced Air
- ConstructionMaterials: Board & Batten , Stone
- Roof: Asphalt Shingle
- Pool Features: None
- Sewer: Septic
- Foundation Details: Poured Concrete
- LotSizeUnits: Feet
- LotDepth: 150.29
- LotWidth: 80.03
- PropertyFeatures: Beach, Golf, Marina, Ravine, School Bus Route
| School Name | Type | Grades | Catchment | Distance |
|---|---|---|---|---|
| {{ item.school_type }} | {{ item.school_grades }} | {{ item.is_catchment? 'In Catchment': '' }} | {{ item.distance }} |


