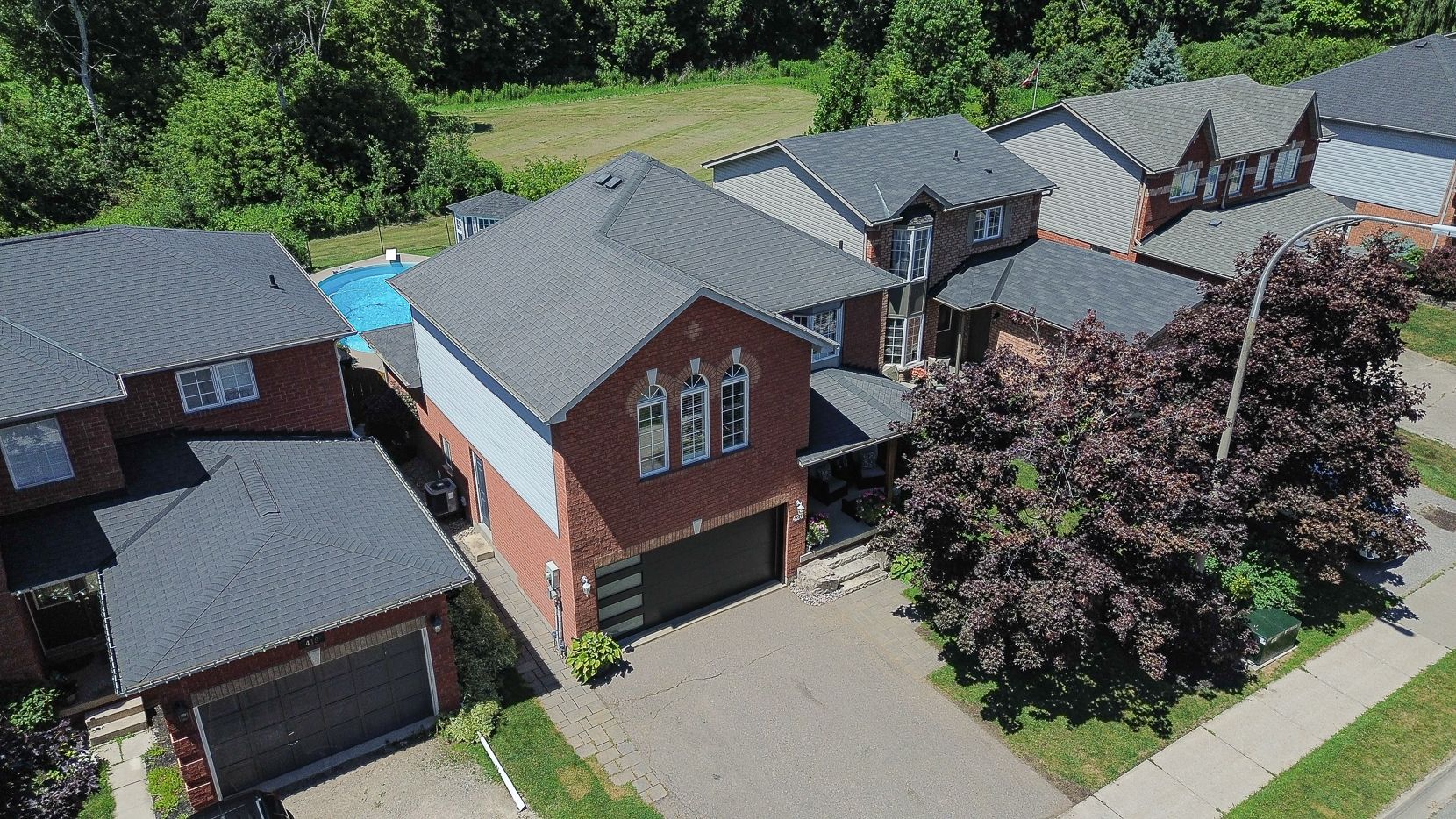$929,700
420 Haines Street, New Tecumseth, ON L0G 1A0
Beeton, New Tecumseth,
 Properties with this icon are courtesy of
TRREB.
Properties with this icon are courtesy of
TRREB.![]()
Best of Beeton - Poolside Perks, Private Suite & Peaceful Porch! Craving a slower pace with scenic space? Welcome to Beeton, where rolling hills, fresh air & small-town charm create a laid-back lifestyle with just the right amount of buzz. Backing onto treed green space this meticulously maintained 3+2 bedroom, 4 bath beauty brings together all the right elements - refurbished 9-ft deep heated in ground pool, spotless & sunny open-concept living, a fully equipped 700+/- sf in-law suite & finished double garage. Set in a sought-after, family-friendly neighborhood, the curb appeal is instant with a welcoming front porch and an ideal setting for kids, pets and peaceful evening strolls. Inside, the light-filled layout features like-new hardwood, tile floors and a spacious, crisp white kitchen that catches full day sun and opens to the blissful backyard. The kitchen flows to a cheerful breakfast nook and fireside family room, while the separate dining room is perfect for memorable meals with loved ones. A stylish powder rm and main-floor laundry off the garage add functionality.Upstairs, you'll find 2 well-sized bedrooms and a fresh 4-pc guest bath. You'll love the over sized primary retreat complete with walk-in closet & pristine 4-pc ensuite. The finished lower extends your living space in all the right ways offering a fully outfitted in-law suite with kitchen, gas fireplace, full bath and 2 more bedrooms. Whether you need room for extended family, weekend guests or a teen hangout, this bonus space delivers flexibility! Out back, soak up sultry summer days & starlit nights in your private oasis complete with a sparkling, like-new pool, patio & pool house. With 2 schools & a dog park just steps away, you can't BEET this location! Experience local shops, cafes, a year round farmers market, Fall Fair and Honey festival. 10 min. to Alliston & Hwy 400 for easy commuting. Big value, bright spaces and Beeton charm - get ON the Beeton path before this backyard beauty is gone!
- HoldoverDays: 90
- Architectural Style: 2-Storey
- Property Type: Residential Freehold
- Property Sub Type: Detached
- DirectionFaces: West
- GarageType: Attached
- Directions: FROM 10TH SIDE RD: WEST ON STEWART, NORTH ON HAINES
- Tax Year: 2025
- Parking Features: Private Double
- ParkingSpaces: 2
- Parking Total: 4
- WashroomsType1: 1
- WashroomsType1Level: Main
- WashroomsType2: 1
- WashroomsType2Level: Basement
- WashroomsType3: 2
- WashroomsType3Level: Second
- BedroomsAboveGrade: 3
- BedroomsBelowGrade: 2
- Fireplaces Total: 2
- Interior Features: Auto Garage Door Remote, In-Law Suite, Storage, Sump Pump, Water Heater, Water Meter
- Basement: Finished
- Cooling: Central Air
- HeatSource: Gas
- HeatType: Forced Air
- LaundryLevel: Main Level
- ConstructionMaterials: Brick, Vinyl Siding
- Exterior Features: Backs On Green Belt, Landscaped, Patio, Privacy, Porch
- Roof: Shingles
- Pool Features: Inground
- Sewer: Sewer
- Foundation Details: Concrete
- Topography: Dry, Level
- Parcel Number: 589350182
- LotSizeUnits: Feet
- LotDepth: 114.76
- LotWidth: 40.02
- PropertyFeatures: Fenced Yard, Park, Rec./Commun.Centre, School, School Bus Route, Ravine
| School Name | Type | Grades | Catchment | Distance |
|---|---|---|---|---|
| {{ item.school_type }} | {{ item.school_grades }} | {{ item.is_catchment? 'In Catchment': '' }} | {{ item.distance }} |


