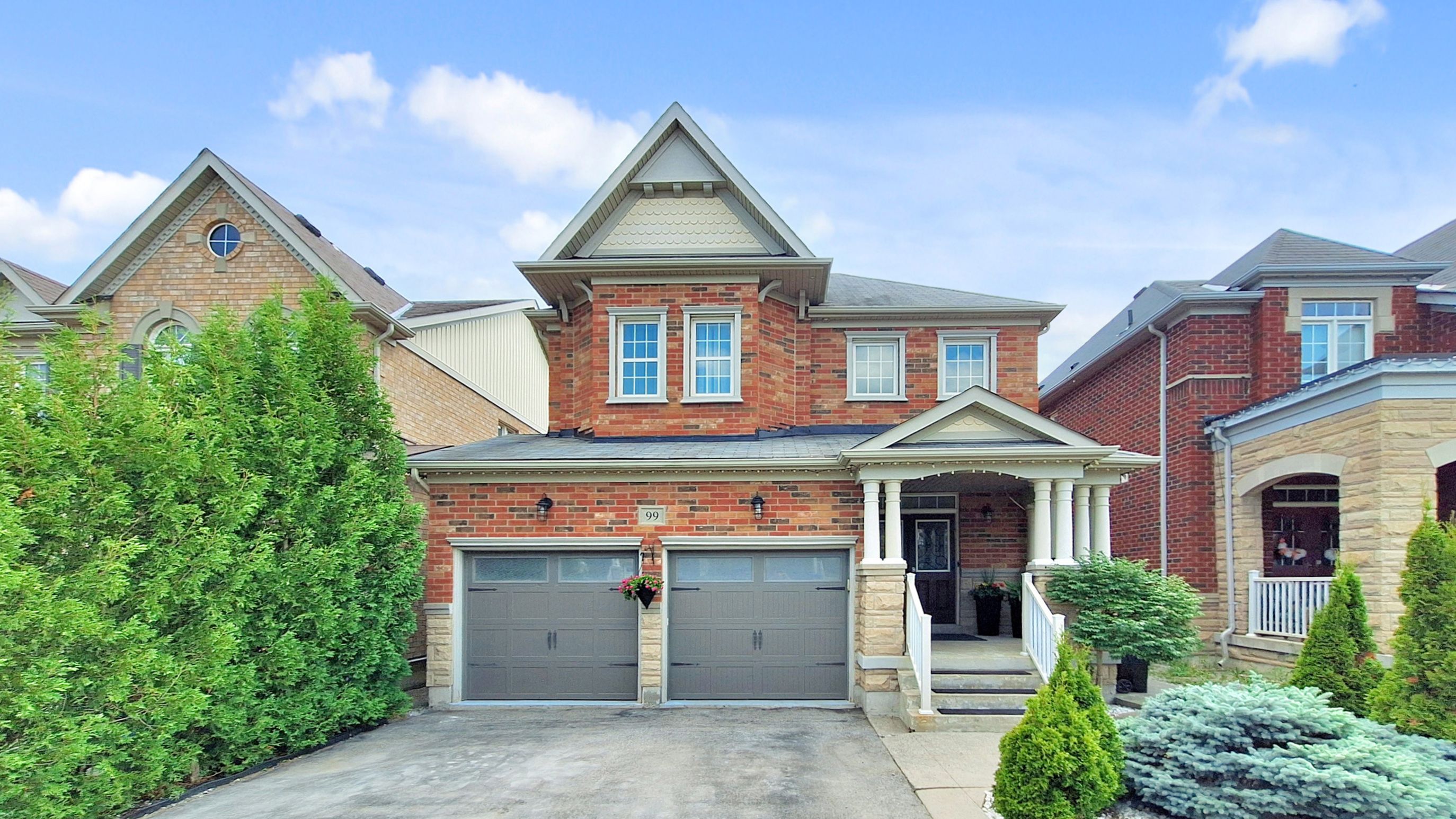$999,000
99 Blue Dasher Boulevard, Bradford West Gwillimbury, ON L3Z 0E1
Bradford, Bradford West Gwillimbury,
 Properties with this icon are courtesy of
TRREB.
Properties with this icon are courtesy of
TRREB.![]()
Welcome to this beautifully upgraded 4 Bedroom beauty nestled in the highly sought-after community of Summerlyn Village. This exceptional home features a thoughtfully designed layout with premium finishes all throughout. Features: Stunning 6" wide plank hardwood floors & elegant 24x24 porcelain tiles, Soaring 9Ft ceilings, pot lights, wainscoting, and double door entry. Dream Kitchen: Custom cabinetry, quartz countertops, upgraded backsplash, built-in appliances, and a premium water system. Family Room Retreat with Cathedral ceilings and cozy gas fireplace. Luxurious Primary Suite: Spacious and serene with a spa-like 5-piece ensuite. All bathrooms fully renovated with modern, high-end finishes! Fully finished open-concept basement with 3-piece bathroom (featuring heated floors), rough-in for sauna, and extra electrical panel in place for future needs. Outdoor Oasis with Heated Saltwater Pool with new liner. Cabana with its own private bathroom. Gorgeous concrete patio, perfect for entertaining. 2-car garage with epoxy flooring and EV charger. Immaculately maintained and move-in ready! This home combines elegance, comfort, and functionality inside and out. Don't miss your chance to own a true gem in Summerlyn Village!
- HoldoverDays: 90
- Architectural Style: 2-Storey
- Property Type: Residential Freehold
- Property Sub Type: Detached
- DirectionFaces: South
- GarageType: Built-In
- Directions: North West of Holland & Professor Day
- Tax Year: 2024
- Parking Features: Private Double
- ParkingSpaces: 2
- Parking Total: 4
- WashroomsType1: 1
- WashroomsType1Level: Main
- WashroomsType2: 1
- WashroomsType2Level: Second
- WashroomsType3: 1
- WashroomsType3Level: Second
- WashroomsType4: 1
- WashroomsType4Level: Ground
- WashroomsType5: 1
- WashroomsType5Level: Basement
- BedroomsAboveGrade: 4
- Interior Features: Central Vacuum, Auto Garage Door Remote, Water Softener, Carpet Free
- Basement: Finished
- Cooling: Central Air
- HeatSource: Gas
- HeatType: Forced Air
- LaundryLevel: Main Level
- ConstructionMaterials: Brick, Stone
- Roof: Asphalt Shingle
- Pool Features: Above Ground
- Sewer: Sewer
- Foundation Details: Concrete
- LotSizeUnits: Feet
- LotDepth: 114.83
- LotWidth: 36.09
| School Name | Type | Grades | Catchment | Distance |
|---|---|---|---|---|
| {{ item.school_type }} | {{ item.school_grades }} | {{ item.is_catchment? 'In Catchment': '' }} | {{ item.distance }} |


