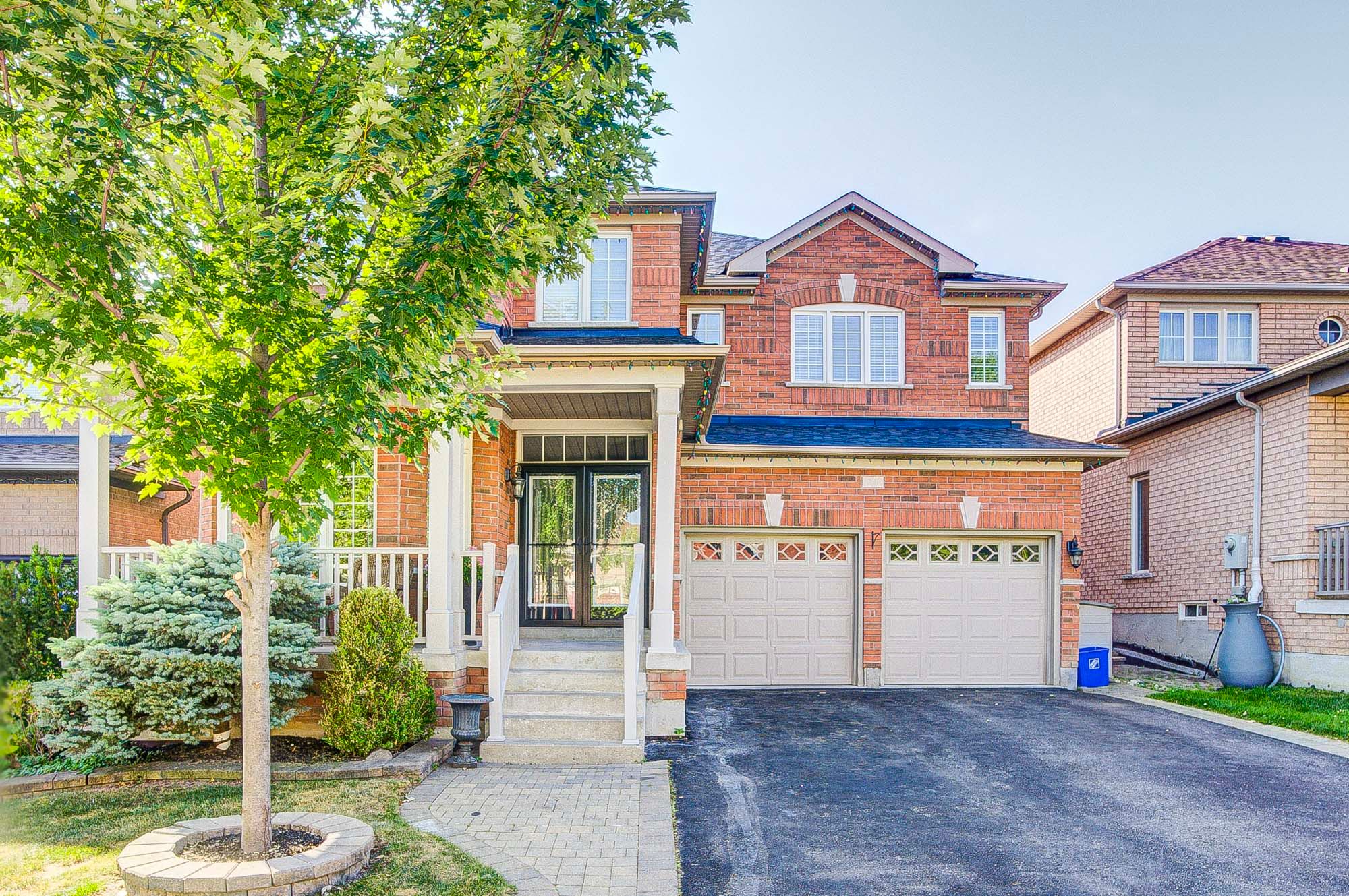$1,569,000
13 Kingsmill Court, Markham, ON L6E 1Y2
Greensborough, Markham,
 Properties with this icon are courtesy of
TRREB.
Properties with this icon are courtesy of
TRREB.![]()
Nestled In The Highly Sought-After Greensborough Community Of Markham, This Impressive South-Facing Residence Offers The Perfect Blend Of Comfort And Convenience. The Home Greets You With A Brick Exterior, An Attached Double Garage, And Parking For Up To Six Vehicles. Inside, The Main Level Features A Bright, Open-Concept Living And Dining Area With Gleaming Hardwood Floors And A Large Window, Perfect For Entertaining. The Family Room Overlooks The Backyard And Connects Seamlessly To A Stylish Kitchen Outfitted With Granite Counters, Stainless Steel Appliances, And A Walk-In Pantry. Upstairs, You'll Find Four Spacious Bedrooms Including A Luxurious Primary Suite With His-And-Hers Closets And A Spa-Like 5-Piece Ensuite. The Finished Basement Extends Your Living Space With Two Expansive Recreation Rooms, Pot Lights, And A 2-Piece Bath. Ideal For Family Gatherings Or A Home Gym. Spacious And With Quality Features Throughout, This Move-In Ready Home Is A Must-See!
- HoldoverDays: 90
- Architectural Style: 2-Storey
- Property Type: Residential Freehold
- Property Sub Type: Detached
- DirectionFaces: South
- GarageType: Attached
- Directions: Ninth Line & 16th Ave
- Tax Year: 2024
- ParkingSpaces: 4
- Parking Total: 6
- WashroomsType1: 1
- WashroomsType1Level: Main
- WashroomsType2: 1
- WashroomsType2Level: Second
- WashroomsType3: 1
- WashroomsType3Level: Second
- WashroomsType4: 1
- WashroomsType4Level: Basement
- BedroomsAboveGrade: 4
- Interior Features: Water Heater
- Basement: Finished
- Cooling: Central Air
- HeatSource: Gas
- HeatType: Forced Air
- ConstructionMaterials: Brick
- Roof: Asphalt Shingle
- Pool Features: None
- Sewer: Sewer
- Foundation Details: Concrete
- LotSizeUnits: Feet
- LotDepth: 103.77
- LotWidth: 45.01
| School Name | Type | Grades | Catchment | Distance |
|---|---|---|---|---|
| {{ item.school_type }} | {{ item.school_grades }} | {{ item.is_catchment? 'In Catchment': '' }} | {{ item.distance }} |


