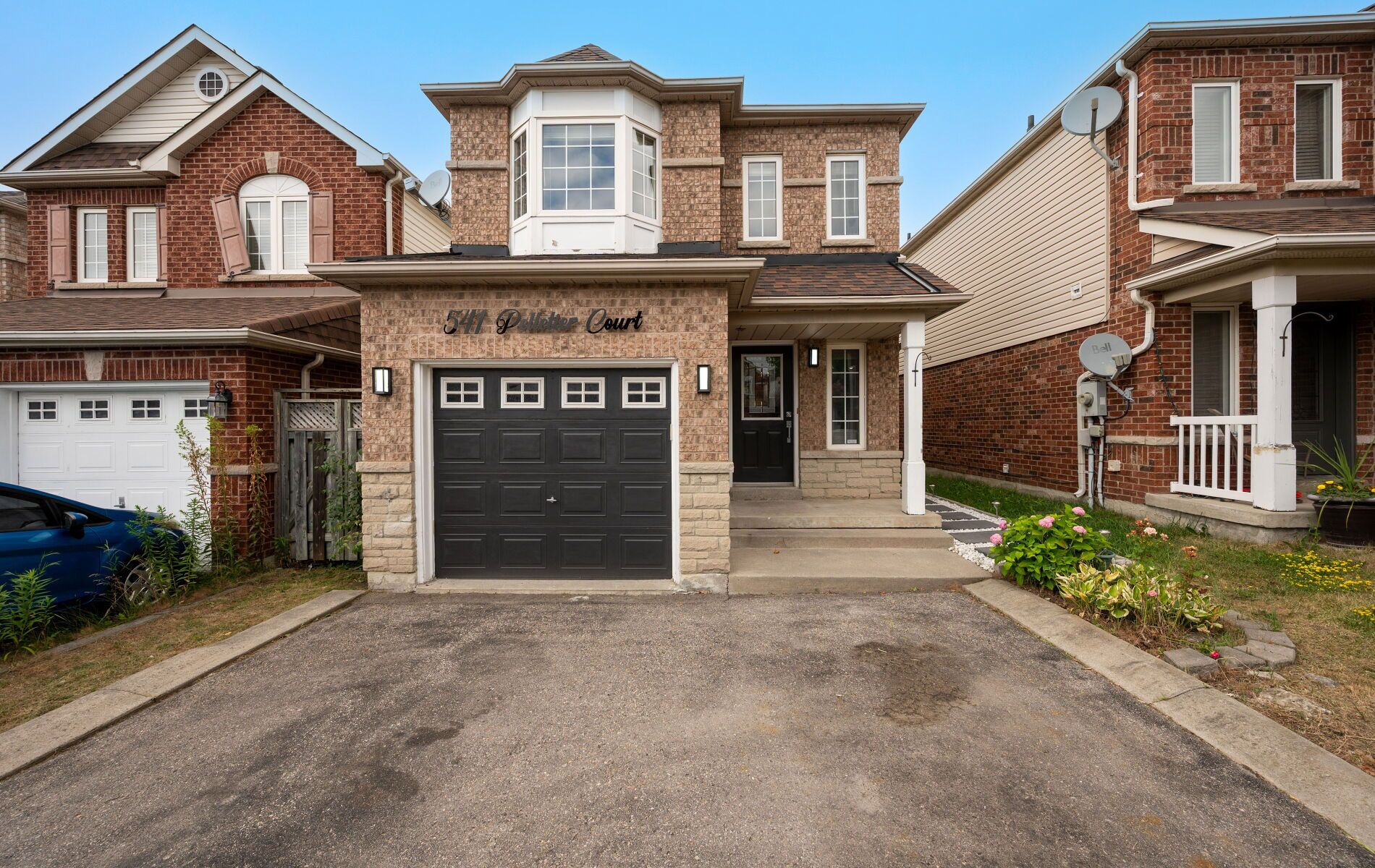$1,200,000
541 Pelletier Court, Newmarket, ON L3X 2N7
Stonehaven-Wyndham, Newmarket,
 Properties with this icon are courtesy of
TRREB.
Properties with this icon are courtesy of
TRREB.![]()
Welcome to 541 Pelletier Court, a beautifully maintained 4+2 bedroom, 4 bath home on a quiet family-friendly court. The bright main level features spacious living and dining areas, a kitchen with plenty of storage, and a walkout to a private backyard, perfect for summer gatherings. Upstairs offers four generous bedrooms, including a primary with ensuite. The fully finished basement has a separate entrance, second kitchen, 2 bedrooms, and a full bath, ideal for in-laws or potential rental income. Central vacuum system for added convenience. The home includes a 1-car garage plus a long driveway fitting 4 cars, providing ample parking for your family and guests. Located close to parks, schools, Upper Canada Mall, transit, and Hwy 404 for an easy commute. A perfect opportunity for growing families or investors seeking versatility and comfort in a prime Newmarket location. Don't miss this move-in-ready home with income potential! 40 Yr Roof 2016, 2 Fridges, 2 Stoves, B/I Dishwasher, B/I Microwave, Washer/Dryer, Vinyl Shed, 200-Amp Service
- HoldoverDays: 30
- Architectural Style: 2-Storey
- Property Type: Residential Freehold
- Property Sub Type: Detached
- DirectionFaces: South
- GarageType: Attached
- Directions: Bayview & Mulock
- Tax Year: 2024
- Parking Features: Available
- ParkingSpaces: 4
- Parking Total: 5
- WashroomsType1: 1
- WashroomsType1Level: Main
- WashroomsType2: 1
- WashroomsType2Level: Upper
- WashroomsType3: 1
- WashroomsType3Level: Upper
- WashroomsType4: 1
- WashroomsType4Level: Basement
- BedroomsAboveGrade: 4
- BedroomsBelowGrade: 2
- Interior Features: Auto Garage Door Remote, Central Vacuum, In-Law Suite
- Basement: Separate Entrance
- Cooling: Central Air
- HeatSource: Gas
- HeatType: Forced Air
- ConstructionMaterials: Brick
- Roof: Other
- Pool Features: None
- Sewer: Sewer
- Foundation Details: Other
- Parcel Number: 036241621
- LotSizeUnits: Feet
- LotDepth: 161.14
- LotWidth: 28.26
| School Name | Type | Grades | Catchment | Distance |
|---|---|---|---|---|
| {{ item.school_type }} | {{ item.school_grades }} | {{ item.is_catchment? 'In Catchment': '' }} | {{ item.distance }} |


