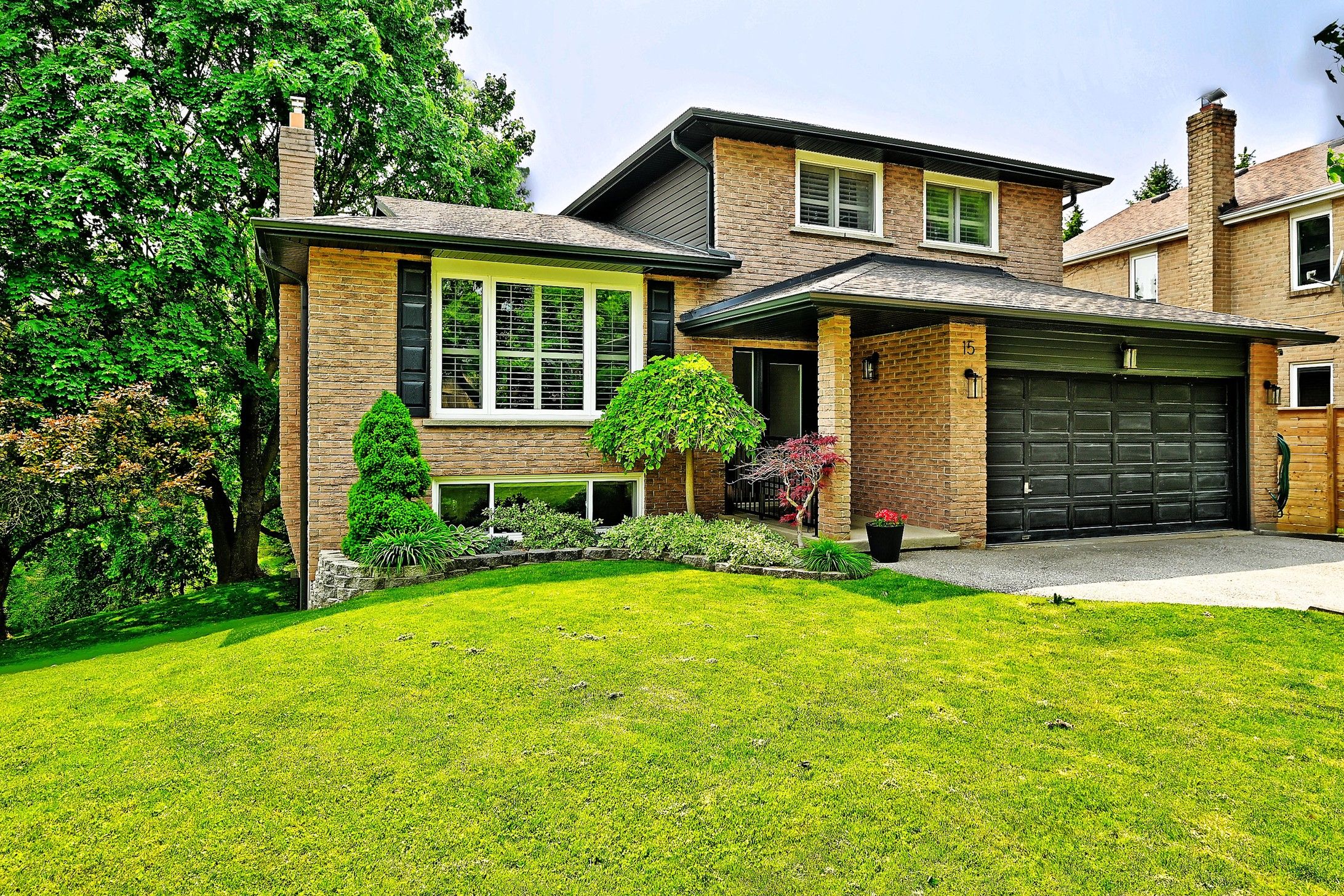$1,299,900
15 Earls Court, East Gwillimbury, ON L9N 1E5
Holland Landing, East Gwillimbury,
 Properties with this icon are courtesy of
TRREB.
Properties with this icon are courtesy of
TRREB.![]()
Stunning Holland Landing home nestled on a quiet, family friendly court with no homes behind - steps to conservation and Nokiidaa trail. Meticulously maintained and loaded with high-end finishes, this home impresses at every turn. The show stopper gourmet kitchen features a 15ft stone island with sink , six burner WOLF gas range, FISHER & PAYKEL two drawer dishwasher, dual zone beverage fridge and an inviting sitting area with an electric fireplace for ambience. The kitchen overlooks the family room with gas fireplace and walk out to the upper level composite deck -. perfect layout that brings family and friends together. A few stairs up you will find three bedrooms, including a primary bedroom with a new 3pc ensuite with heated floors and built in wardrobe- sensational! The bright open concept basement boasts lofty 9 ft ceilings, oversized windows ,two walkouts, both a gas and electric fireplace, direct garage access, and a luxurious bathroom with heated floors, large walk in closet and access to private deck -spacious basement perfect for home office, gym, in law accommodations . Surrounded by nature, the backyard oasis features steps from upper deck to a peaceful lower level deck under a stately maple tree. The backyard offers plenty of room for play and garden shed for storage. Invisible dog fence - secure yet unobtrusive boundary for the whole backyard, side yards leading to a large portion of front yard. Note able upgrades include eavestroughs, soffits, fascia ,siding, composite deck, insulated front door. Move in and enjoy, every detail has been taken care of.
- HoldoverDays: 60
- Architectural Style: Sidesplit 3
- Property Type: Residential Freehold
- Property Sub Type: Detached
- DirectionFaces: West
- GarageType: Attached
- Directions: Yonge St to Mt Albet Rd to Earls Court
- Tax Year: 2024
- Parking Features: Private Double
- ParkingSpaces: 4
- Parking Total: 6
- WashroomsType1: 1
- WashroomsType1Level: Ground
- WashroomsType2: 1
- WashroomsType2Level: Second
- WashroomsType3: 1
- WashroomsType3Level: Second
- WashroomsType4: 1
- WashroomsType4Level: Basement
- BedroomsAboveGrade: 3
- Fireplaces Total: 4
- Interior Features: In-Law Capability, Water Heater Owned
- Basement: Finished with Walk-Out
- Cooling: Central Air
- HeatSource: Gas
- HeatType: Forced Air
- LaundryLevel: Main Level
- ConstructionMaterials: Brick
- Exterior Features: Backs On Green Belt, Deck, Privacy
- Roof: Asphalt Shingle
- Pool Features: None
- Sewer: Sewer
- Foundation Details: Concrete Block
- LotSizeUnits: Feet
- LotDepth: 134
- LotWidth: 49
- PropertyFeatures: Cul de Sac/Dead End, Greenbelt/Conservation
| School Name | Type | Grades | Catchment | Distance |
|---|---|---|---|---|
| {{ item.school_type }} | {{ item.school_grades }} | {{ item.is_catchment? 'In Catchment': '' }} | {{ item.distance }} |


