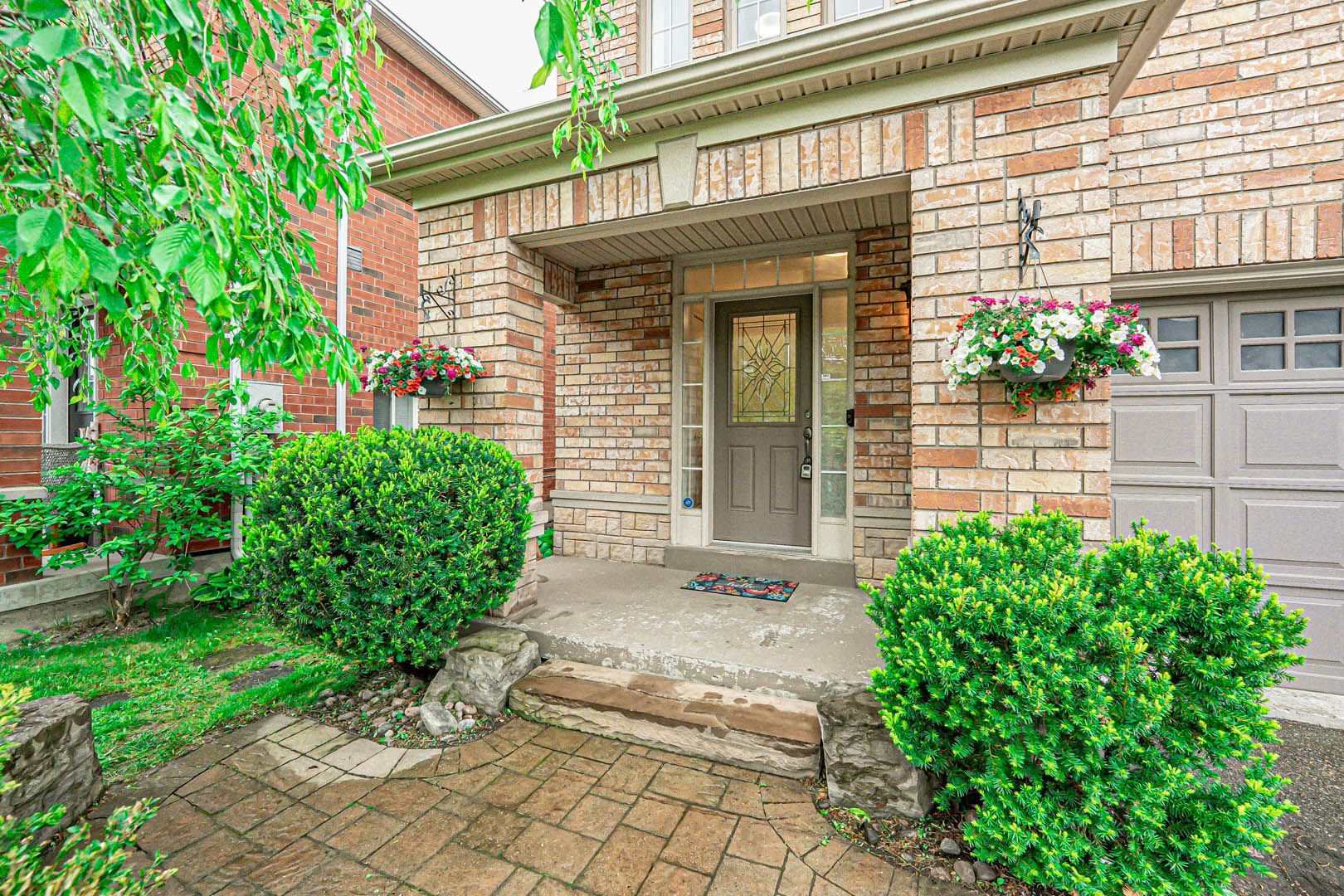$935,000
906 Isaac Phillips Way, Newmarket, ON L3X 2Y8
Summerhill Estates, Newmarket,
 Properties with this icon are courtesy of
TRREB.
Properties with this icon are courtesy of
TRREB.![]()
Welcome to Summerhill Estates, one of Newmarket's most sought-after communities! approx. 2300sf including finished basement. We are excited to present this stunning 2-story semi-detached home featuring 3 bedrooms and 3 bathrooms. Step inside and be greeted by an open-concept layout enhanced by 9-foot ceilings and elegant hardwood flooring. The home is filled with natural light and boasts modern finishes throughout, including new Caesarstone countertops and stainless steel appliances. The large center island is perfect for entertaining and seamlessly opens to a spacious deck and newly manicured yard extending your living space outdoors. The expansive primary bedroom offers a generous walk-in closet and a private ensuite bathroom. The finished basement adds even more living space, complete with a laundry ensuite, entertainment room, ample storage, exercise area and a dedicated office workspace. Located in a highly desirable area, this home provides convenient access to top-rated schools, beautiful parks, diverse shopping options, and efficient public transit. This is an incredible opportunity to own a semi-detached home in a prime location, why consider a Townhouse when you can have a semi detached. Don't miss out on the chance to make this exceptional property your new home. See reel attached.
- HoldoverDays: 60
- Architectural Style: 2-Storey
- Property Type: Residential Freehold
- Property Sub Type: Semi-Detached
- DirectionFaces: East
- GarageType: Attached
- Directions: West on Joe Persechini South on Isaac Phillips
- Tax Year: 2024
- Parking Features: Private
- ParkingSpaces: 2
- Parking Total: 3
- WashroomsType1: 1
- WashroomsType2: 1
- WashroomsType3: 1
- BedroomsAboveGrade: 3
- BedroomsBelowGrade: 1
- Interior Features: Auto Garage Door Remote, In-Law Suite, Water Softener, Water Purifier
- Basement: Finished
- Cooling: Central Air
- HeatSource: Gas
- HeatType: Forced Air
- ConstructionMaterials: Brick
- Roof: Asphalt Shingle
- Pool Features: None
- Sewer: Sewer
- Foundation Details: Concrete
- Parcel Number: 036261861
- LotSizeUnits: Feet
- LotDepth: 93
- LotWidth: 26
| School Name | Type | Grades | Catchment | Distance |
|---|---|---|---|---|
| {{ item.school_type }} | {{ item.school_grades }} | {{ item.is_catchment? 'In Catchment': '' }} | {{ item.distance }} |


