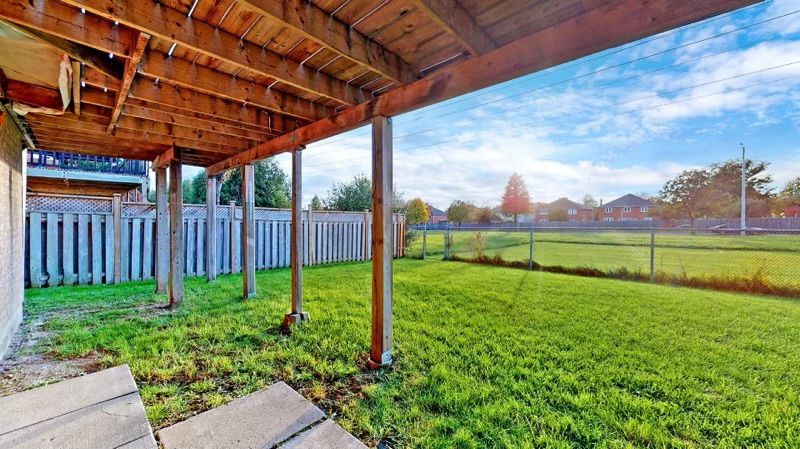$2,800
32 Westmoreland Court, Markham, ON L3R 8L8
Unionville, Markham,
 Properties with this icon are courtesy of
TRREB.
Properties with this icon are courtesy of
TRREB.![]()
Spacious and bright 3-bedroom basement apartment located in a beautiful family-friendly Unionville neighbourhood. This freshly painted unit features a private entrance, open concept living/dining area with pot lights and pristine laminate floors. The large kitchen has quartz counters, lot of cabinet space and stainless steel appliances. Plenty of natural light with larger windows in the kitchen and bedroom and a patio door leading to the large backyard. A three piece bathroom and separate laundry room complete this meticulously maintained apartment. Close to top-ranked schools, public transit, parks and shopping. 1 driveway parking spot included. The all inclusive rent covers heat, hydro, water and internet. Nothing to but move in!
- HoldoverDays: 90
- Architectural Style: 2-Storey
- Property Type: Residential Freehold
- Property Sub Type: Detached
- DirectionFaces: West
- GarageType: Attached
- Directions: Apple Creek Blvd to Corby Rd to Westmoreland Crt
- Parking Features: Private
- ParkingSpaces: 1
- Parking Total: 1
- WashroomsType1: 1
- BedroomsAboveGrade: 3
- Interior Features: Other
- Basement: Finished with Walk-Out
- Cooling: Central Air
- HeatSource: Gas
- HeatType: Forced Air
- ConstructionMaterials: Brick
- Roof: Asphalt Shingle
- Pool Features: None
- Sewer: Sewer
- Foundation Details: Poured Concrete
| School Name | Type | Grades | Catchment | Distance |
|---|---|---|---|---|
| {{ item.school_type }} | {{ item.school_grades }} | {{ item.is_catchment? 'In Catchment': '' }} | {{ item.distance }} |


