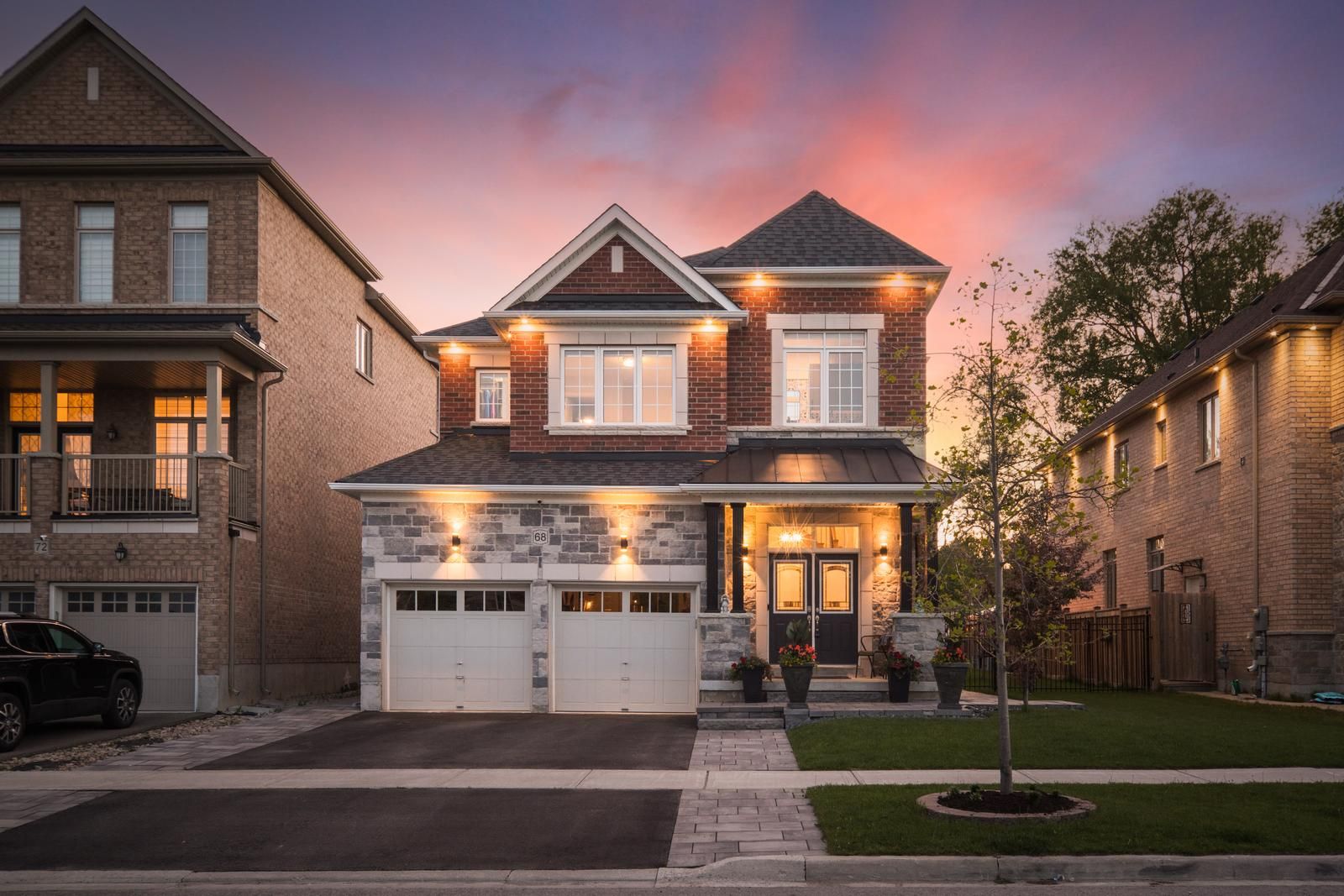$1,449,000
68 Inverness Way, Bradford West Gwillimbury, ON L3Z 0W5
Bradford, Bradford West Gwillimbury,
 Properties with this icon are courtesy of
TRREB.
Properties with this icon are courtesy of
TRREB.![]()
Welcome To Your Dream Home! This Beautifully Upgraded 4-bedroom, 4-Bathroom Home Offers Refined Living On A Rare Premium Lot With Ultimate Backyard Privacy. Featuring 10-Foot Ceilings On The Main Floor, The Home Feels Airy, Open, And Full Of Natural Light. Hardwood Flooring Flows Seamlessly Throughout, Adding Warmth and Elegance To Every Room. The Renovated Kitchen Combines Style And Functionality, Showcasing A Centre Island, Extended Custom Cabinetry, Stainless Steel Appliances, And A Walkout To A Covered Loggia-Perfect For Outdoor Dining Or Relaxing In Your Private Backyard Oasis. Cozy Up In The Inviting Family Room With A Fireplace, Creating The Ideal Setting For Relaxed Evenings And Quality Time. Host With Ease In The Grand Dining Room, Complete With Oversized Windows And Ample Space For Entertaining. Don't Miss This Opportunity To Call 68 Inverness Way Your New Home! Close Proximity to Highways & Transportation. Extras: All Elf's, Window Coverings, Kitchen Appliances, Washer/Dryer. Backyard Shed. Water Softener, Water Purification & Exterior Pot-lights. Alarm System, Nest Doorbell Camera & 5 Nest Cameras! Garage Door Openers & Remove. Garage Lift
- HoldoverDays: 90
- Architectural Style: 2-Storey
- Property Type: Residential Freehold
- Property Sub Type: Detached
- DirectionFaces: West
- GarageType: Attached
- Directions: Line 6/ Inverness Way
- Tax Year: 2025
- Parking Features: Private
- ParkingSpaces: 2
- Parking Total: 5
- WashroomsType1: 1
- WashroomsType1Level: Main
- WashroomsType2: 1
- WashroomsType2Level: Upper
- WashroomsType3: 1
- WashroomsType3Level: Upper
- WashroomsType4: 1
- WashroomsType4Level: Upper
- BedroomsAboveGrade: 4
- Interior Features: Air Exchanger, Water Heater Owned, Water Softener, Water Purifier, Carpet Free, Auto Garage Door Remote
- Basement: Separate Entrance, Full
- Cooling: Central Air
- HeatSource: Gas
- HeatType: Forced Air
- LaundryLevel: Upper Level
- ConstructionMaterials: Brick, Stone
- Exterior Features: Patio, Porch Enclosed, Lighting
- Roof: Shingles
- Pool Features: None
- Sewer: Sewer
- Foundation Details: Concrete
- LotSizeUnits: Feet
- LotDepth: 112.59
- LotWidth: 53.84
- PropertyFeatures: Clear View, Greenbelt/Conservation, Park, School Bus Route, Public Transit
| School Name | Type | Grades | Catchment | Distance |
|---|---|---|---|---|
| {{ item.school_type }} | {{ item.school_grades }} | {{ item.is_catchment? 'In Catchment': '' }} | {{ item.distance }} |


