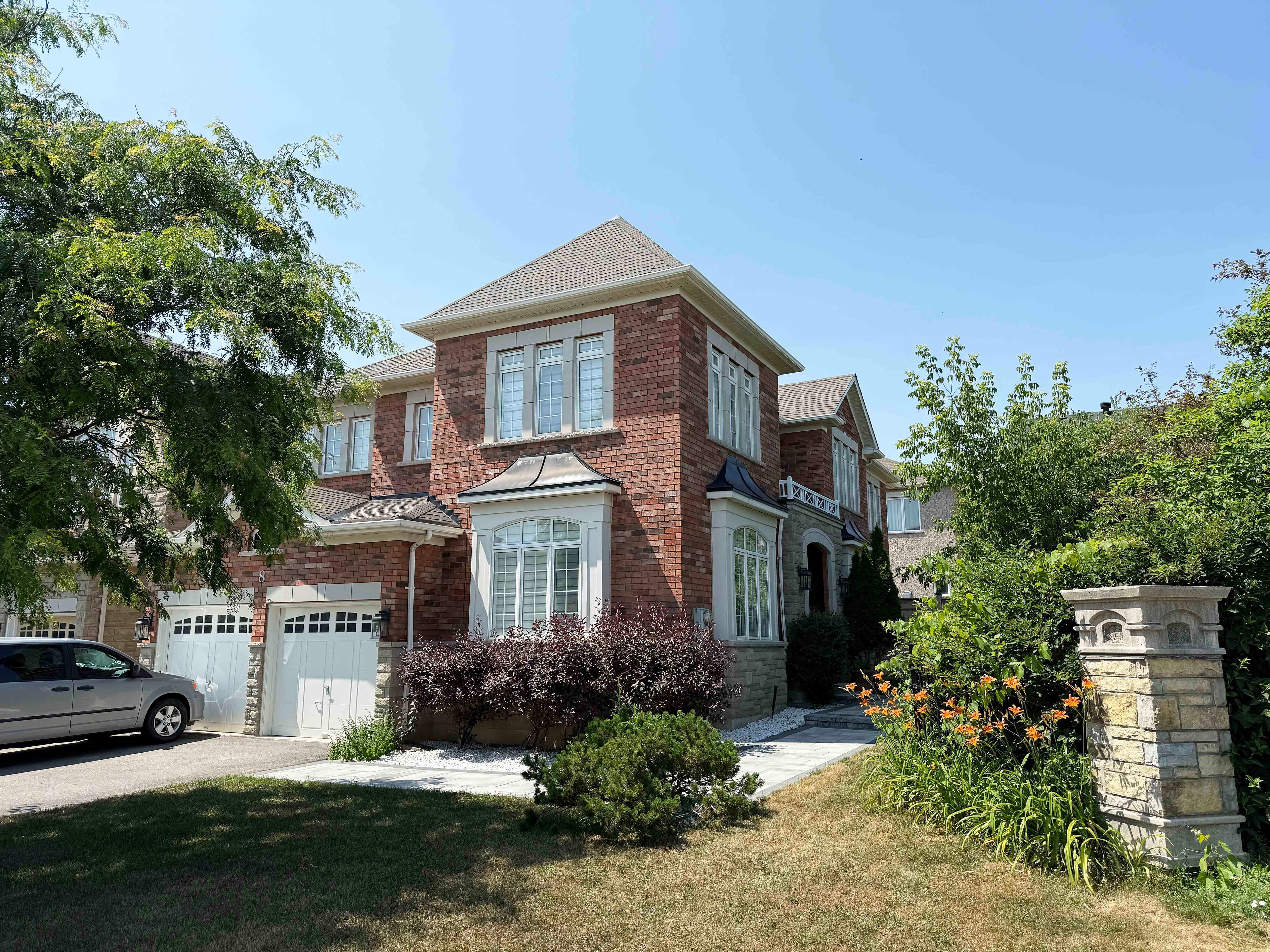$1,989,000
8 Valley Vista Drive, Vaughan, ON L6A 0Z2
Patterson, Vaughan,
 Properties with this icon are courtesy of
TRREB.
Properties with this icon are courtesy of
TRREB.![]()
Luxury Solid Model Home Built By H & R Developments In 2010 (3,169 sq. Ft. + Finished Basement by Builder). One of the biggest Lots (approx 52' x 104') in the area. 4 + 2 Bedroom, 5 Bath, Renovated Large Library/Office In the Main Floor, Double Car Garage, Fully Fenced Backyard, Upgraded Kitchen(2023), Basement(2023), Washrooms(2023), Floors(2023), Roof (2023), Heated Porch Slate Roof, New Furnace(2024) and more. Stain Oak Staircase w/Wrought Iron Pickets, Door Access to Garage through Laundry Room, B/I Cabinet & Ceramic Floor in Basement Wine Cellar, Upgraded Pot Lights, B/I Desk & Bookshelves in 2nd Floor Office area, Marble Tiles & Frameless Glass Shower in Master Ensuite. Good access point to all the major Highways and roads includes public transportation. Only few minutes driving to Maple Go station. Top-ranked School boundary, St. Theresa of Lisieux Catholic High School, Alexander Mackenzie HS, St. Robert CHS, Anne Frank Ps & Romeo Dollaire French Immersion etc.
- HoldoverDays: 30
- Architectural Style: 2-Storey
- Property Type: Residential Freehold
- Property Sub Type: Detached
- DirectionFaces: North
- GarageType: Attached
- Directions: Bathurst / Valley Vista
- Tax Year: 2024
- ParkingSpaces: 2
- Parking Total: 4
- WashroomsType1: 1
- WashroomsType1Level: Main
- WashroomsType2: 2
- WashroomsType2Level: Second
- WashroomsType3: 1
- WashroomsType3Level: Second
- WashroomsType4: 1
- WashroomsType4Level: Basement
- BedroomsAboveGrade: 4
- BedroomsBelowGrade: 2
- Interior Features: Built-In Oven, Carpet Free, Central Vacuum, Countertop Range
- Basement: Finished
- Cooling: Central Air
- HeatSource: Gas
- HeatType: Forced Air
- LaundryLevel: Main Level
- ConstructionMaterials: Brick, Stone
- Roof: Asphalt Shingle
- Pool Features: None
- Sewer: Sewer
- Foundation Details: Concrete
- Parcel Number: 033412332
- LotSizeUnits: Feet
- LotDepth: 104.1
- LotWidth: 52.54
| School Name | Type | Grades | Catchment | Distance |
|---|---|---|---|---|
| {{ item.school_type }} | {{ item.school_grades }} | {{ item.is_catchment? 'In Catchment': '' }} | {{ item.distance }} |



