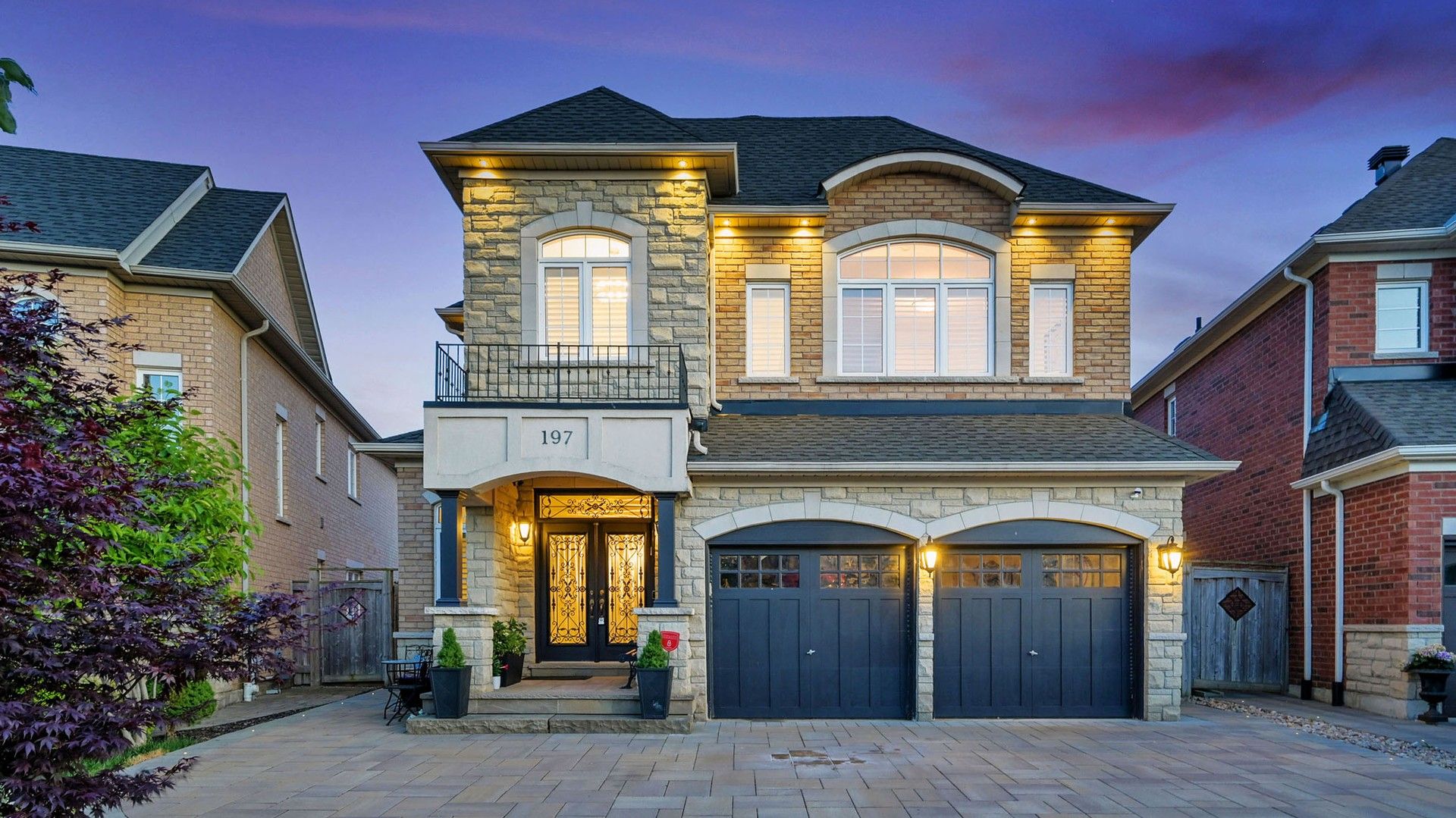$1,988,888
$100,000197 Israel Zilber Drive, Vaughan, ON L6A 0L3
Patterson, Vaughan,
 Properties with this icon are courtesy of
TRREB.
Properties with this icon are courtesy of
TRREB.![]()
Step inside 197 Israel Zilber Drive in Vaughan's coveted Patterson neighbourhood - a stunning and meticulously maintained 5-bed, 4-bath home nestled on a premium pie-shaped lot. Set on a 41' wide frontage that expands to an impressive 56' in the backyard and 118' deep, this property offers an incredible outdoor space, professionally landscaped with interlocking all around and a large garden with no grass, perfectly designed for zero maintenance and year-round enjoyment. Inside, the home is beautifully appointed with hardwood flooring throughout the main and second levels, complemented by ceramic tiles in the foyer, kitchen, laundry room, and bathrooms. The main floor features crown moulding throughout, custom lighting, and a thoughtfully upgraded powder room with a custom vanity. A bright and spacious kitchen equipped with extended cabinetry, backsplash, and additional transom windows that flood the kitchen and family room with natural light. The living and dining rooms include expanded windows, creating an open, airy ambiance perfect for entertaining. Upstairs, 9' ceilings and hardwood floors continue the upscale feel, while California shutters throughout the home add both elegance and privacy. The basement remains unfinished, with the exception of an 85-square-foot finished landing area with laminate, ideal for future customization. Additional highlights include a new roof, fresh interior paint in 2023, exterior pot lights, multiple interior pot lights, and a gas line in the backyard ready for your BBQ setup. This exceptional home offers the perfect blend of luxury, comfort, and practicality, both inside and out. Located in a vibrant, family-friendly neighbourhood, you're just minutes from top-rated schools, beautiful parks, community centres, Highway 407 and 427, shopping plazas, Vaughan Mills, Mackenzie Health Hospital, Maple GO Station, making it an unbeatable location to call home.
- HoldoverDays: 90
- Architectural Style: 2-Storey
- Property Type: Residential Freehold
- Property Sub Type: Detached
- DirectionFaces: South
- GarageType: Built-In
- Directions: West onto Lady Nadia Dr from Bathurst St, North on Yemina Dr, West onto Israel Zilber Dr
- Tax Year: 2024
- Parking Features: Private Double
- ParkingSpaces: 4
- Parking Total: 6
- WashroomsType1: 1
- WashroomsType1Level: Main
- WashroomsType2: 1
- WashroomsType2Level: Second
- WashroomsType3: 2
- WashroomsType3Level: Second
- BedroomsAboveGrade: 5
- Fireplaces Total: 1
- Interior Features: Auto Garage Door Remote, Carpet Free, Central Vacuum
- Basement: Unfinished
- Cooling: Central Air
- HeatSource: Gas
- HeatType: Forced Air
- LaundryLevel: Main Level
- ConstructionMaterials: Brick, Stone
- Exterior Features: Landscape Lighting, Landscaped, Lighting, Patio, Porch
- Roof: Asphalt Shingle
- Pool Features: None
- Sewer: Sewer
- Foundation Details: Concrete
- Topography: Flat
- Parcel Number: 033411363
- LotSizeUnits: Feet
- LotDepth: 118
- LotWidth: 41
- PropertyFeatures: Fenced Yard, Hospital, Park, Place Of Worship, Public Transit, School
| School Name | Type | Grades | Catchment | Distance |
|---|---|---|---|---|
| {{ item.school_type }} | {{ item.school_grades }} | {{ item.is_catchment? 'In Catchment': '' }} | {{ item.distance }} |


