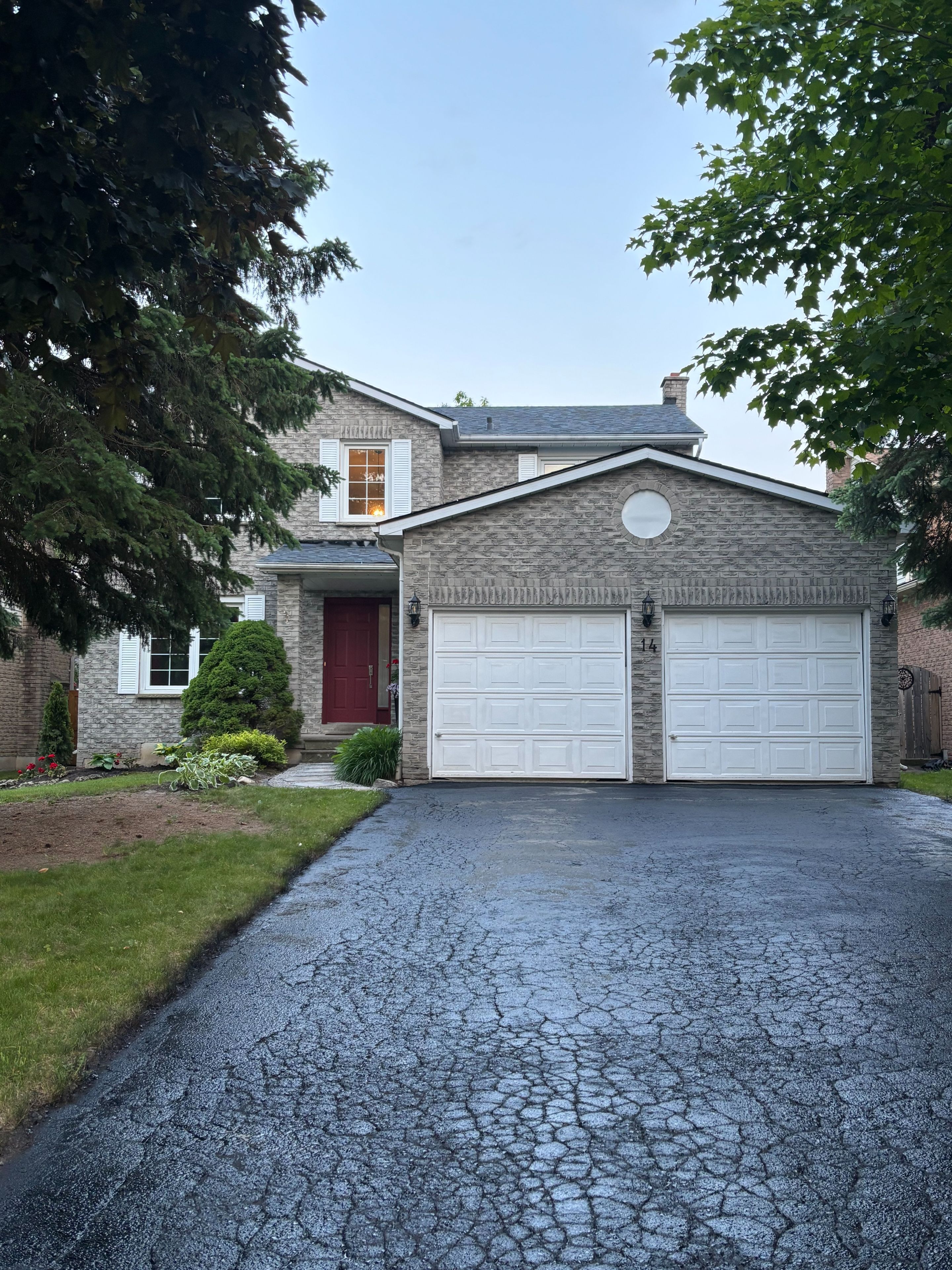$969,000
$30,00014 Forrestwood Crescent, East Gwillimbury, ON L9N 1C7
Holland Landing, East Gwillimbury,
 Properties with this icon are courtesy of
TRREB.
Properties with this icon are courtesy of
TRREB.![]()
Location, location. 3 Bedroom home, perfectly situated on a very desirable, quiet, family-friendly and safe Crescent. Inside, the well-designed floor plan includes a cozy Family Room and a Kitchen with a spacious Breakfast Area,/Solarium which leads out to the Deck. Enjoy the benefit of newer windows on the back of the house, bringing in lots of natural light. Main floor laundry is a plus. Upstairs, you'll find 3 Bedrooms, including the Primary Suite with a walk-in closet and a 4-piece ensuite. With endless opportunities for customization, this Home allows you to make it truly your own. Enjoy your pool-sized backyard with wrap-around deck. Great for entertaining. The basement offers additional living space with great ceiling height, providing potential for even more customization. Don't miss the chance to live on this peaceful Crescent, offering you a tranquil setting and an incredible lot with boundless potential! Prof painted top to bottom, all new Stainless appliances, new washer/dryer, new lighting, 3 new vanities, sinks and faucets, new front walkway.
- HoldoverDays: 120
- Architectural Style: 2-Storey
- Property Type: Residential Freehold
- Property Sub Type: Detached
- DirectionFaces: South
- GarageType: Built-In
- Directions: Mt Albert Rd to Colony Trail to Forrestwood
- Tax Year: 2025
- Parking Features: Private
- ParkingSpaces: 4
- Parking Total: 6
- WashroomsType1: 1
- WashroomsType1Level: Ground
- WashroomsType2: 1
- WashroomsType2Level: Second
- WashroomsType3: 1
- WashroomsType3Level: Second
- BedroomsAboveGrade: 3
- Fireplaces Total: 2
- Interior Features: Storage
- Basement: Finished
- Cooling: Central Air
- HeatSource: Gas
- HeatType: Forced Air
- LaundryLevel: Main Level
- ConstructionMaterials: Brick, Vinyl Siding
- Exterior Features: Deck
- Roof: Asphalt Shingle
- Pool Features: None
- Sewer: None
- Foundation Details: Concrete
- Topography: Flat
- Parcel Number: 034320065
- LotSizeUnits: Feet
- LotDepth: 122
- LotWidth: 50.08
- PropertyFeatures: Library, Park, Place Of Worship, Public Transit, School, Fenced Yard
| School Name | Type | Grades | Catchment | Distance |
|---|---|---|---|---|
| {{ item.school_type }} | {{ item.school_grades }} | {{ item.is_catchment? 'In Catchment': '' }} | {{ item.distance }} |


