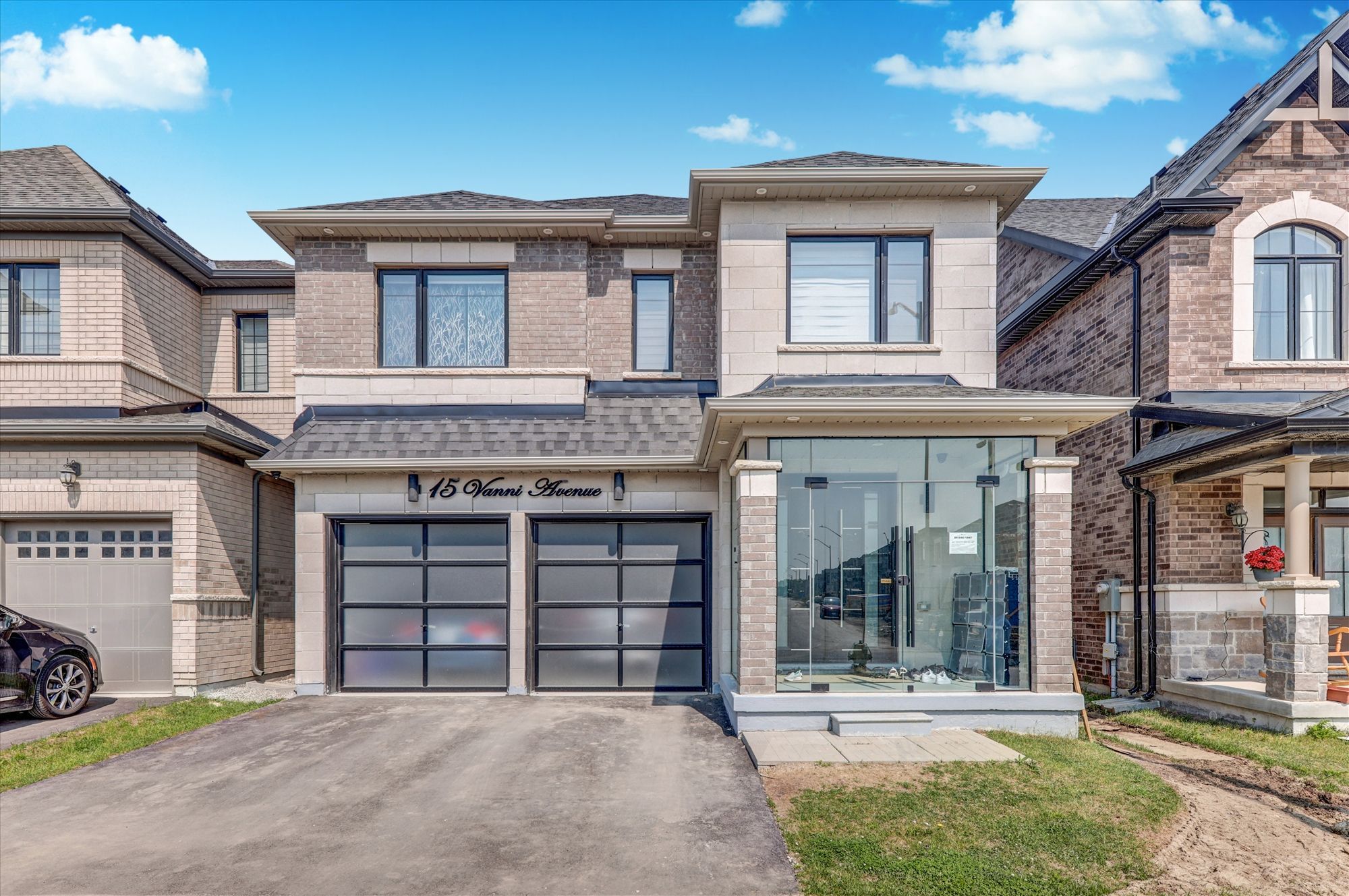$2,000
$30015 Vanni Avenue Basement, Markham, ON L3S 0G3
Middlefield, Markham,
 Properties with this icon are courtesy of
TRREB.
Properties with this icon are courtesy of
TRREB.![]()
Brand New Legal 2-Bedroom Basement Apartment 14th Ave & Middlefield Rd ,Be the first to live in this beautifully renovated, high-quality basement apartment with a private entrance! Features Include: 2 Spacious Bedrooms , Modern Bathroom with Glass-Enclosed Shower, Large Upgraded Windows for Ample Natural Light , Bright and Airy Living Spaces ,Contemporary Kitchen with Brand-New Stove ,Private In-Suite Laundry with Brand-New Washer & Dryer , Parking Spot , Clean, Bright & Move-In Ready & Perfect for professionals, students, or small families. Prime Location Minutes from: Costco, Home Depot, Aanin Community Centre, Canadian Tire, Sunny Supermarket, Hwy 407, parks, trails, hospital, and top-ranking schools.Tenant Pays 30% of Utilities.
- HoldoverDays: 30
- Architectural Style: 2-Storey
- Property Type: Residential Freehold
- Property Sub Type: Detached
- DirectionFaces: West
- GarageType: Attached
- Directions: Middlefield & 14th
- ParkingSpaces: 1
- Parking Total: 1
- WashroomsType1: 1
- BedroomsAboveGrade: 2
- Interior Features: Carpet Free, Central Vacuum
- Basement: Apartment, Separate Entrance
- Cooling: Central Air
- HeatSource: Gas
- HeatType: Forced Air
- ConstructionMaterials: Brick, Stone
- Roof: Asphalt Shingle
- Pool Features: None
- Sewer: Septic
- Foundation Details: Brick
- Parcel Number: 029401833
- LotSizeUnits: Feet
- LotDepth: 28
- LotWidth: 11
| School Name | Type | Grades | Catchment | Distance |
|---|---|---|---|---|
| {{ item.school_type }} | {{ item.school_grades }} | {{ item.is_catchment? 'In Catchment': '' }} | {{ item.distance }} |


