$1,898,000
6 Ellingwood Court, Markham, ON L3R 8A8
Unionville, Markham,
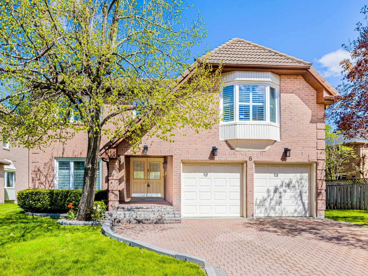
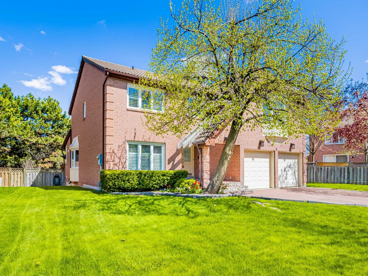
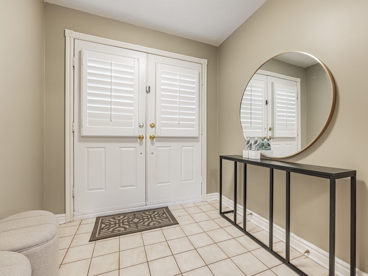
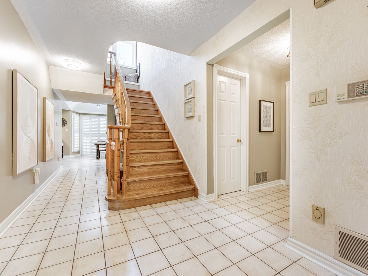
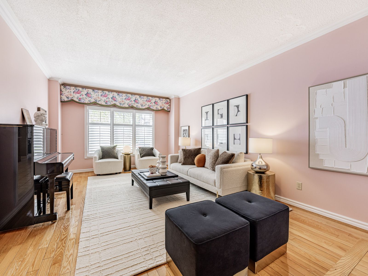
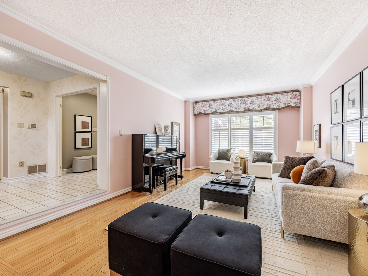
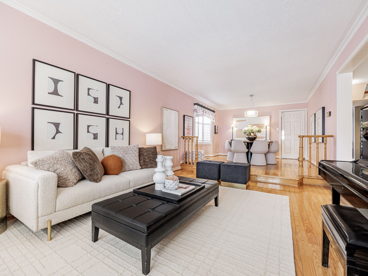
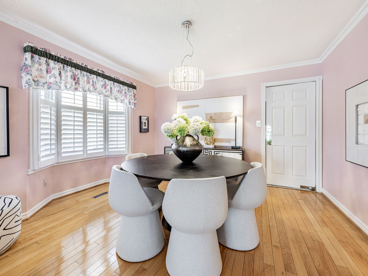
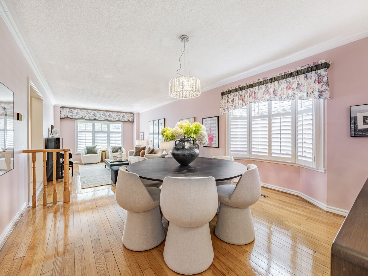
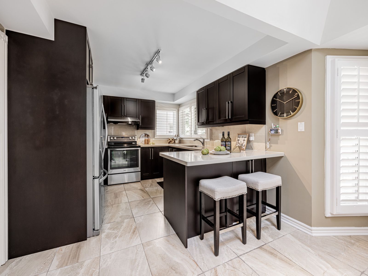

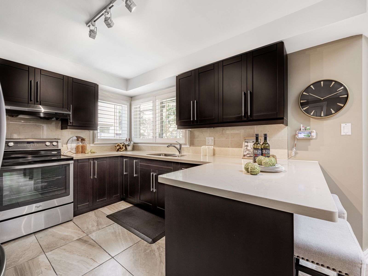
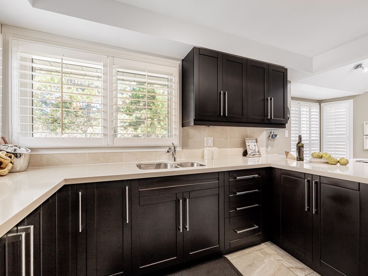
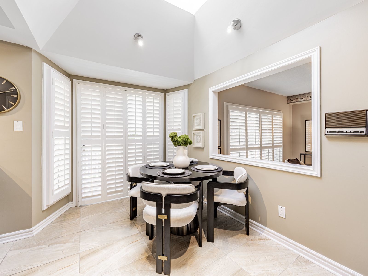
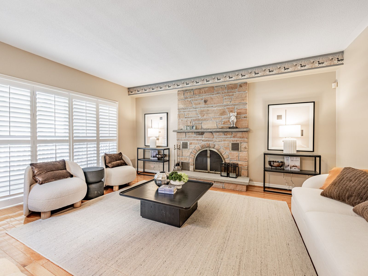
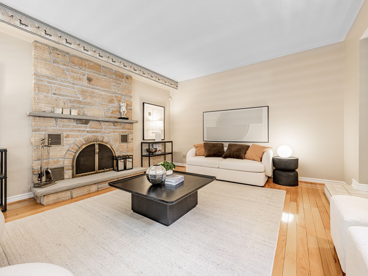
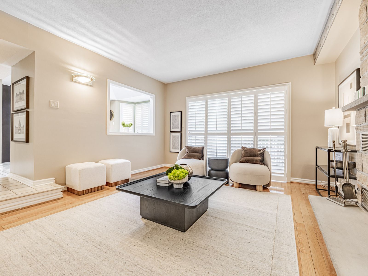
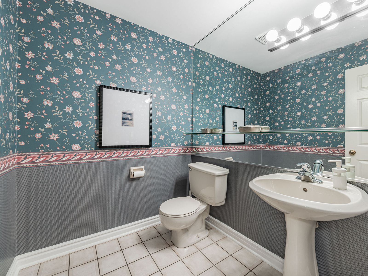
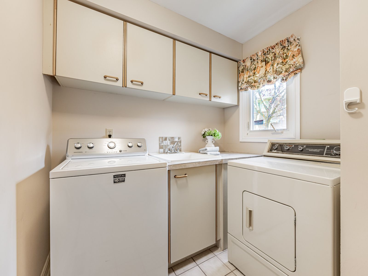
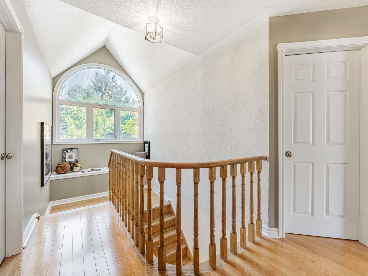
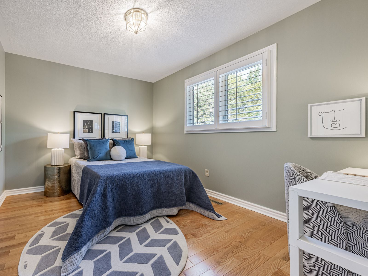
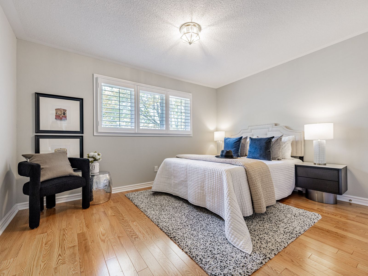
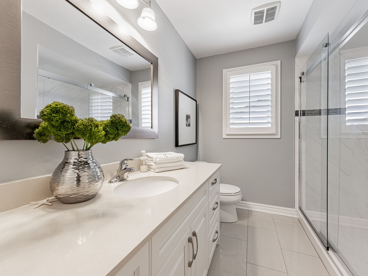
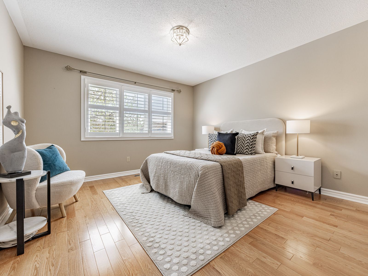
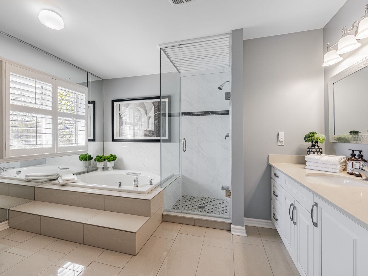
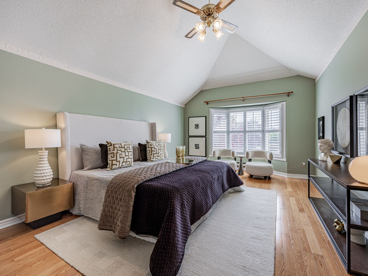
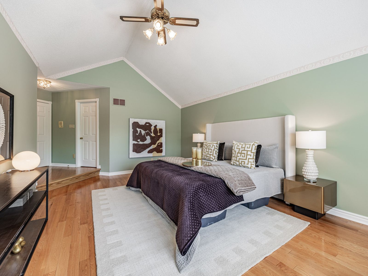
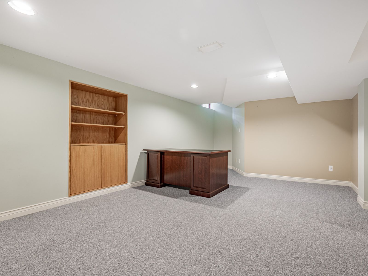
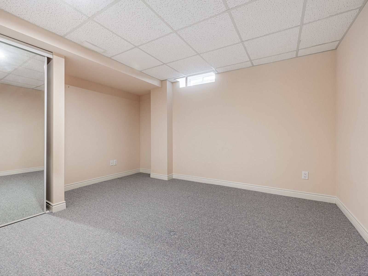
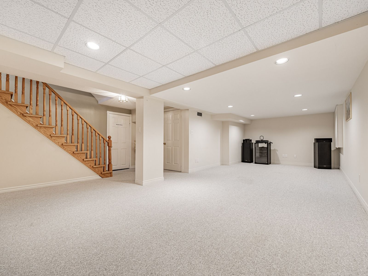
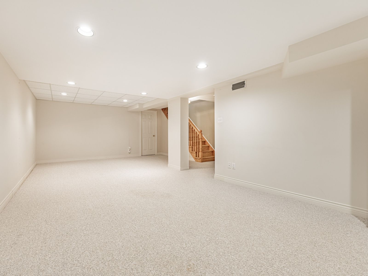
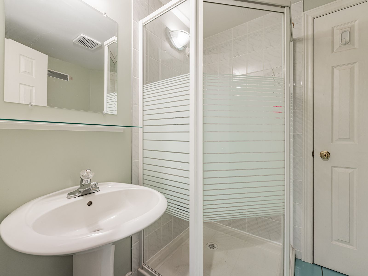
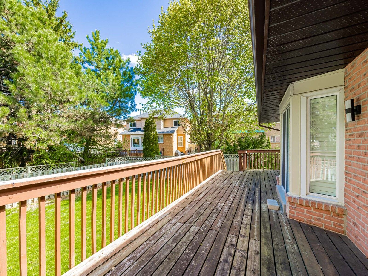
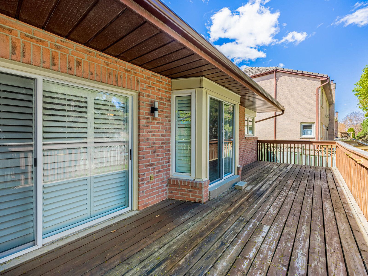
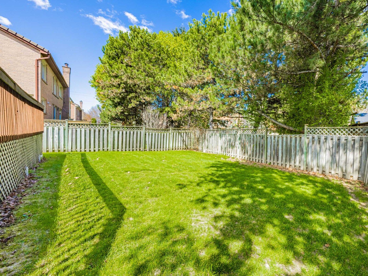

 Properties with this icon are courtesy of
TRREB.
Properties with this icon are courtesy of
TRREB.![]()
Welcome to 6 Ellingwood Court A Rare Find in the Heart of Unionville Tucked away on a quiet cul-de-sac in one of Unionvilles most sought-after neighborhood's, this charming and meticulously maintained family home sits proudly on a wide, sun-filled lot. Enjoy peaceful mornings and vibrant gatherings on the elevated deck overlooking the lush backyard. With distinctive features like a durable Marley tile roof, oversized arc window, and skylight that floods the home with natural light, this home blends warmth and practicality. With over 3000+ sqft of living space, The spacious layout includes a finished basement with additional rooms, storage, and a full bath perfect for growing families or multi-generational living. Move in and enjoy immediately, or modernize over time to make it truly your own. Lovingly cared for by the same owners for over 30 years, it retains its original charm while offering endless potential. Zoned for top-tier schools including Unionville High, Coledale PS, and St. Justin Martyr. Steps to parks, dining, shops, transit, and with easy access to major highways. Pre-listing Home Inspection Attached.
- HoldoverDays: 90
- Architectural Style: 2-Storey
- Property Type: Residential Freehold
- Property Sub Type: Detached
- DirectionFaces: North
- GarageType: Attached
- Directions: Warden/Hwy 7
- Tax Year: 2024
- Parking Features: Private
- ParkingSpaces: 4
- Parking Total: 6
- WashroomsType1: 1
- WashroomsType1Level: Ground
- WashroomsType2: 2
- WashroomsType2Level: Second
- WashroomsType3: 1
- WashroomsType3Level: Basement
- BedroomsAboveGrade: 4
- BedroomsBelowGrade: 2
- Interior Features: Other
- Basement: Finished
- Cooling: Central Air
- HeatSource: Gas
- HeatType: Forced Air
- ConstructionMaterials: Brick
- Roof: Unknown
- Pool Features: None
- Sewer: Sewer
- Foundation Details: Unknown
- LotSizeUnits: Feet
- LotDepth: 109.91
- LotWidth: 81.21
- PropertyFeatures: Fenced Yard, Park, Public Transit, Rec./Commun.Centre, School
| School Name | Type | Grades | Catchment | Distance |
|---|---|---|---|---|
| {{ item.school_type }} | {{ item.school_grades }} | {{ item.is_catchment? 'In Catchment': '' }} | {{ item.distance }} |

