$999,000
5 Wenderly Drive, Aurora, ON L4G 1V2
Aurora Village, Aurora,
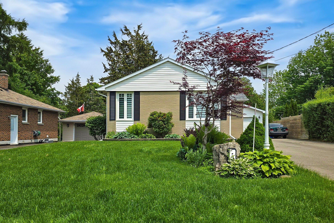
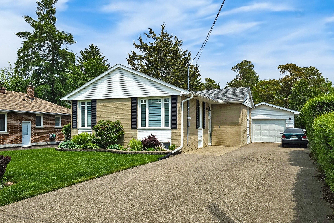
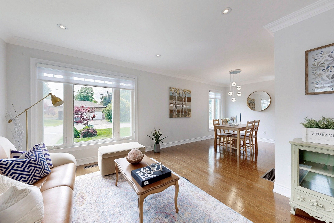
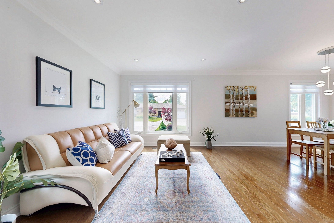
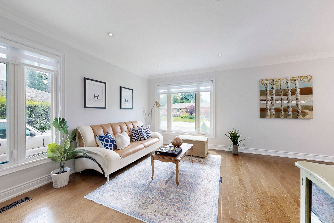
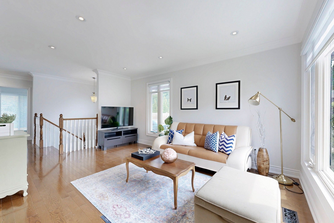
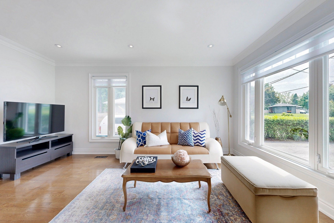
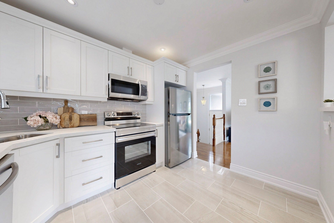
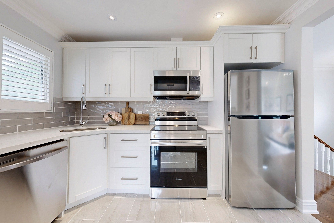
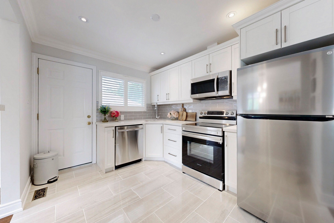
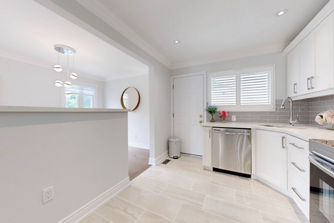
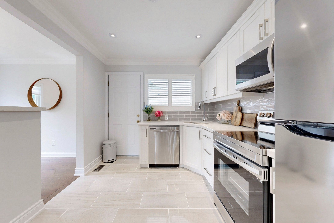
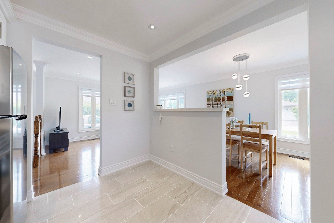
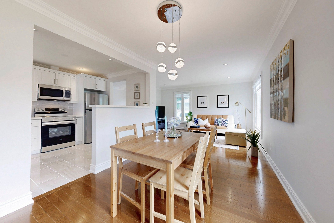
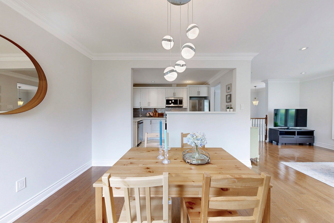
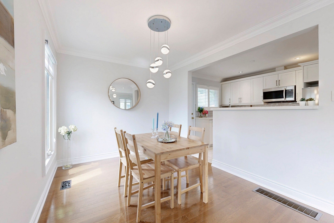
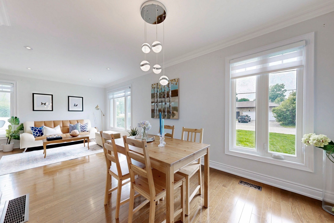
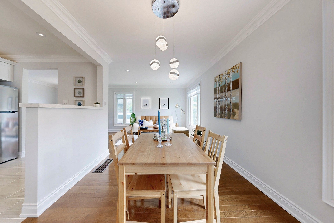
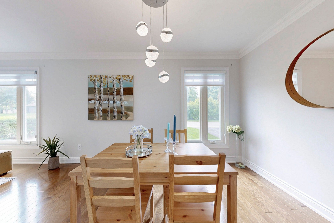
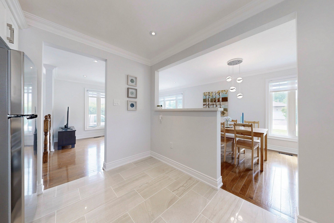
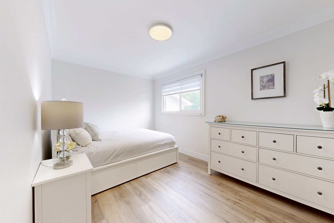
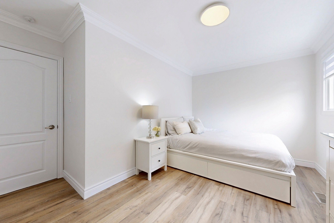
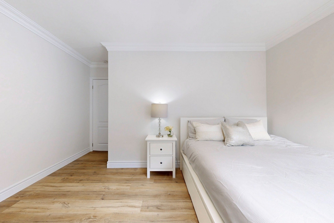
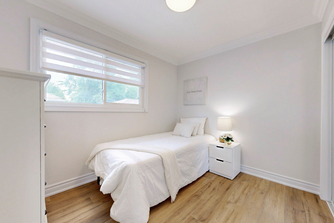
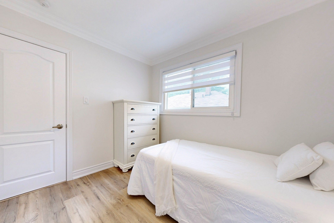
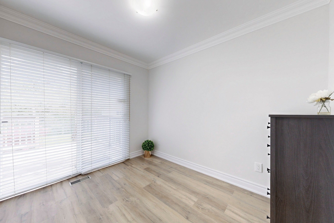
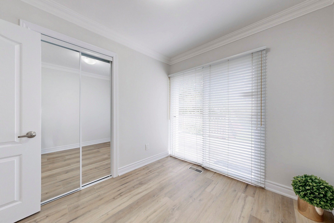
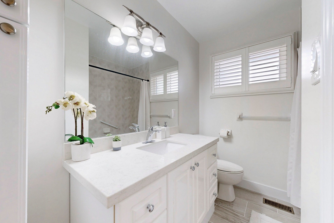
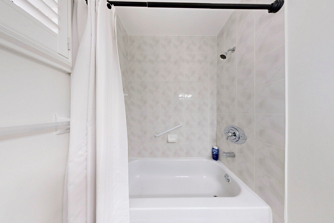
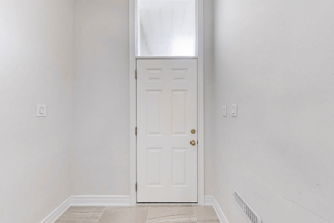
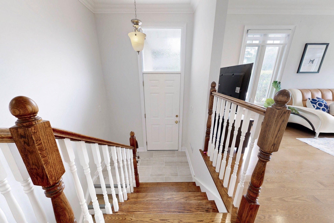
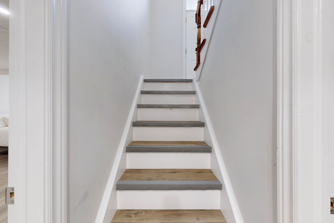
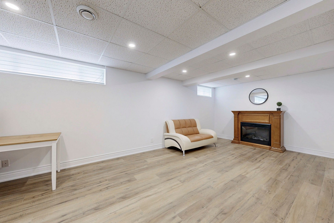
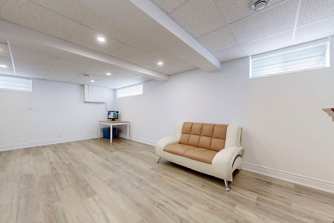
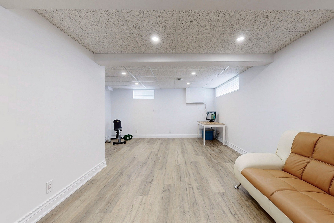
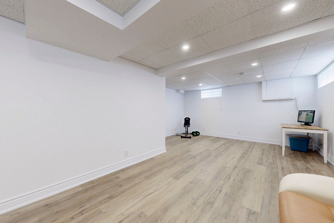
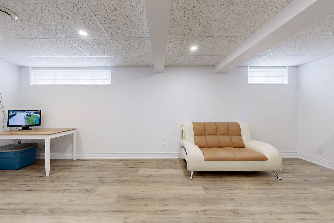
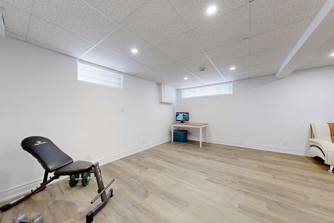
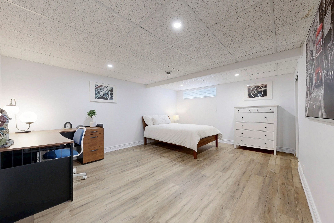
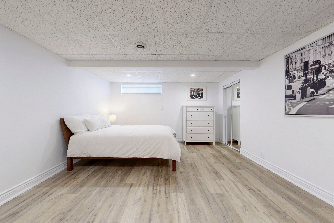
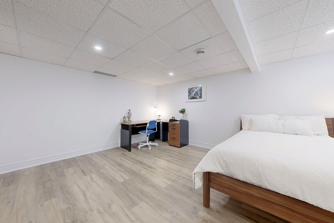
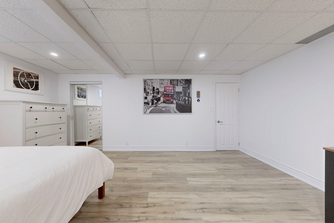
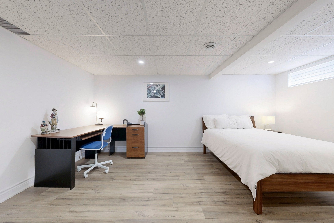
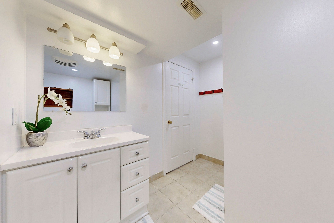
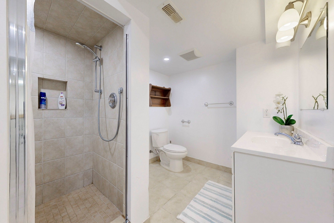
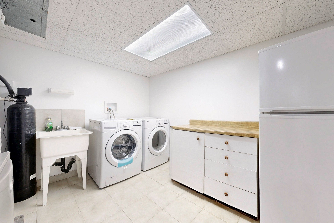
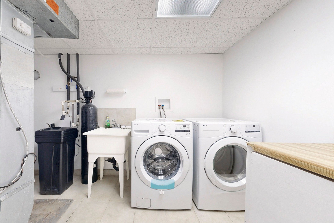
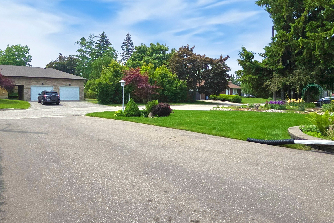
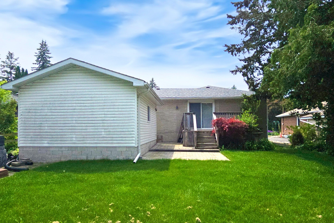
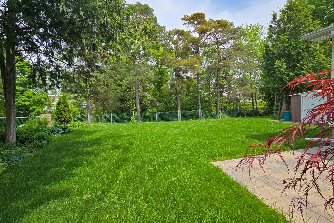
 Properties with this icon are courtesy of
TRREB.
Properties with this icon are courtesy of
TRREB.![]()
Welcome to this immaculately maintained home, nestled on a quiet court in the highly desirable Aurora Village neighbourhood. Situated on a beautifully landscaped and private lot, this property backs directly onto the Town of Aurora Conservation Parklands, offering a peaceful, natural backdrop with no rear neighbours. This home features a fully fenced yard and a 1.5-car detached garage, perfect for families or those who value both comfort and privacy. Thoughtful renovations have been completed over the past two years, including: All-new kitchen appliances (2025) New washer and dryer Furnace and hot water tank (2025) Blinds (2024) Windows (2021) New Interior paint, Most light fixtures Replaced, New doors & baseboards (basement & bedroom) Asphalt driveway (2023) Roof (2023) vinyl flooring in the bedrooms & basement (2025) Enjoy the convenience of being just minutes from Yonge Street, Highway 404, Aurora GO Station, and a variety of shops, restaurants, banks, and daily amenities. Families will appreciate the top-rated schools in the area, nearby parks, and easy access to public transit. This is a rare opportunity to live in one of Auroras most established and scenic communities combining the charm of village living with unbeatable access to urban conveniences.
- HoldoverDays: 60
- Architectural Style: Bungalow
- Property Type: Residential Freehold
- Property Sub Type: Detached
- DirectionFaces: East
- GarageType: Detached
- Directions: Yonge & Dunning
- Tax Year: 2024
- Parking Features: Private Double
- ParkingSpaces: 6
- Parking Total: 7
- WashroomsType1: 1
- WashroomsType1Level: Main
- WashroomsType2: 1
- WashroomsType2Level: Lower
- BedroomsAboveGrade: 3
- BedroomsBelowGrade: 1
- Interior Features: None
- Basement: Finished
- Cooling: Central Air
- HeatSource: Gas
- HeatType: Forced Air
- ConstructionMaterials: Brick
- Roof: Asphalt Shingle
- Pool Features: None
- Sewer: Sewer
- Foundation Details: Other
- LotSizeUnits: Feet
- LotDepth: 126.47
- LotWidth: 50.04
- PropertyFeatures: Fenced Yard, Greenbelt/Conservation, Park, School, Rec./Commun.Centre
| School Name | Type | Grades | Catchment | Distance |
|---|---|---|---|---|
| {{ item.school_type }} | {{ item.school_grades }} | {{ item.is_catchment? 'In Catchment': '' }} | {{ item.distance }} |

