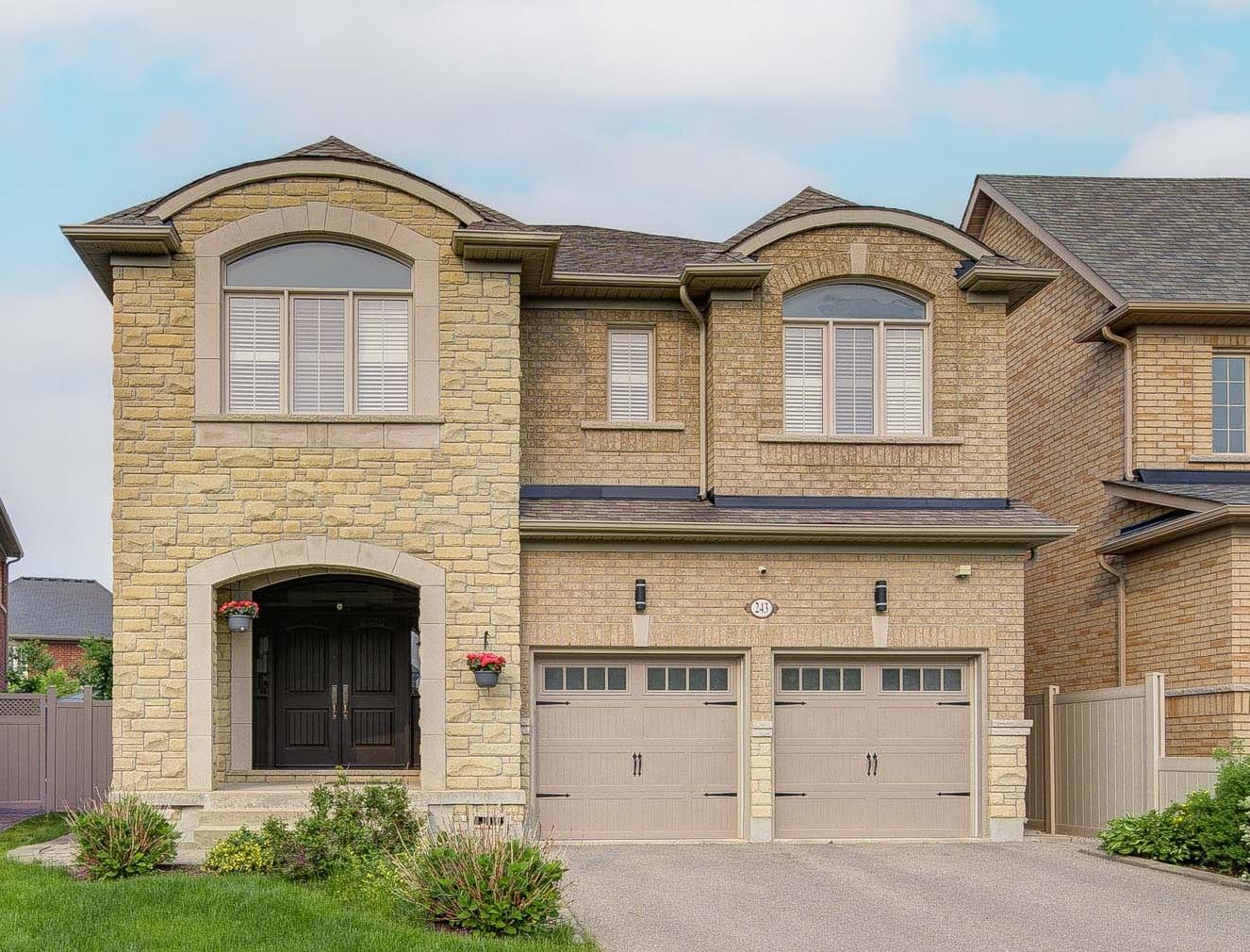$2,189,000
243 Israel Zilber Drive, Vaughan, ON L6A 0L5
Patterson, Vaughan,
 Properties with this icon are courtesy of
TRREB.
Properties with this icon are courtesy of
TRREB.![]()
Located in the prestigious Upper Thornhill Woods community, top-ranked St. Theresa of Lisieux High School is perfect for families with children. this meticulously maintained 5-bedroom, 5-bathroom home offers 3,043 sq ft above grade plus 1,200 sq ft of finished basement space. Featuring a 14ft ceiling in the kitchen and a 12ft ceiling in the library, The professionally renovated basement includes a media room with projector rough-in, a versatile party room with plumbing/electrical rough-in for a second kitchen or wet bar, premium insulation. and a cold room with built-in shelving. An extra bedroom and 3pc washroom in the basement can be used as an in-law suite or guest room. Surrounded by scenic trails, parks, ponds, and forests, and just minutes from , shopping, and dining, this home combines luxury, convenience, and natural beauty.
- HoldoverDays: 90
- Architectural Style: 2-Storey
- Property Type: Residential Freehold
- Property Sub Type: Detached
- DirectionFaces: West
- GarageType: Built-In
- Directions: Teston Rd/Bathurst St
- Tax Year: 2025
- Parking Features: Private
- ParkingSpaces: 2
- Parking Total: 4
- WashroomsType1: 1
- WashroomsType1Level: Main
- WashroomsType2: 1
- WashroomsType2Level: Second
- WashroomsType3: 1
- WashroomsType3Level: Second
- WashroomsType4: 1
- WashroomsType4Level: Second
- WashroomsType5: 1
- WashroomsType5Level: Basement
- BedroomsAboveGrade: 4
- BedroomsBelowGrade: 1
- Interior Features: Carpet Free, Auto Garage Door Remote, Water Softener
- Basement: Finished
- Cooling: Central Air
- HeatSource: Gas
- HeatType: Heat Pump
- LaundryLevel: Main Level
- ConstructionMaterials: Brick, Stone
- Roof: Asphalt Shingle
- Pool Features: None
- Sewer: Sewer
- Foundation Details: Concrete
- Parcel Number: 033413811
- LotSizeUnits: Feet
- LotDepth: 122.82
- LotWidth: 39.45
- PropertyFeatures: Fenced Yard
| School Name | Type | Grades | Catchment | Distance |
|---|---|---|---|---|
| {{ item.school_type }} | {{ item.school_grades }} | {{ item.is_catchment? 'In Catchment': '' }} | {{ item.distance }} |


