$1,828,000
61 Coledale Road, Markham, ON L3R 7W7
Unionville, Markham,
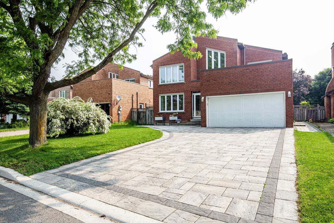
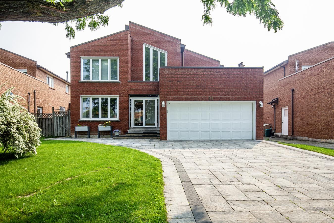
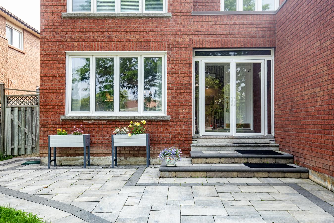
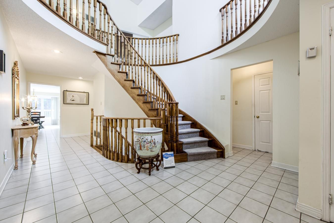
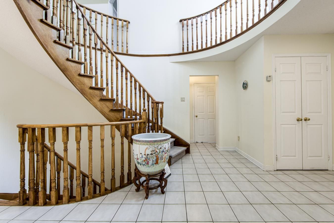
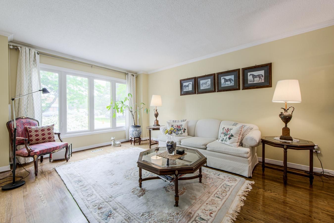
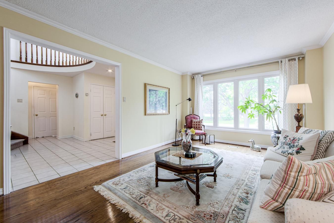
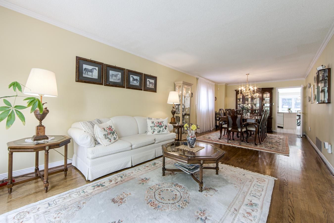
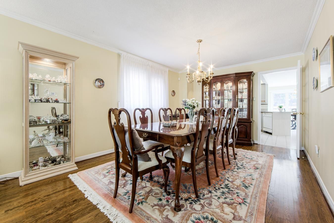
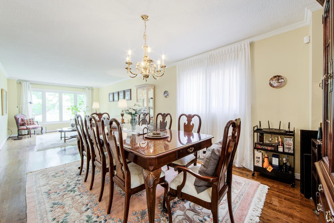
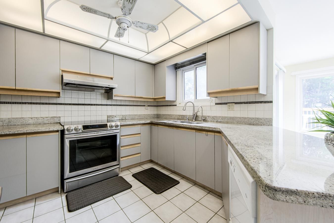

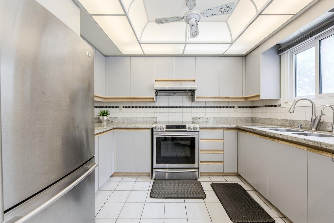

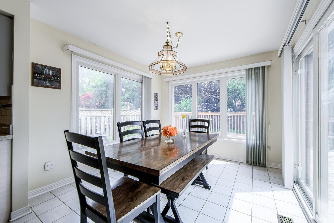
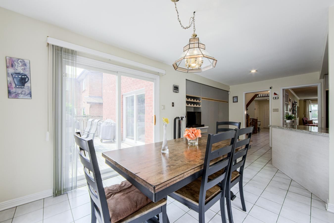
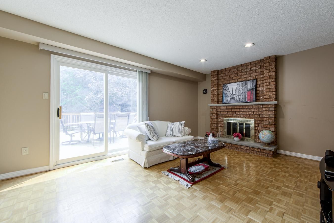
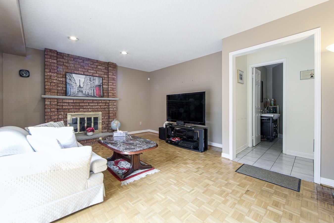
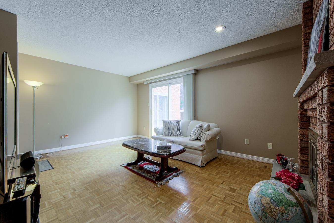
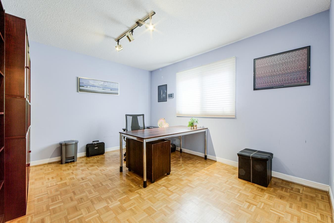
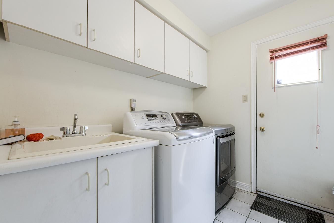
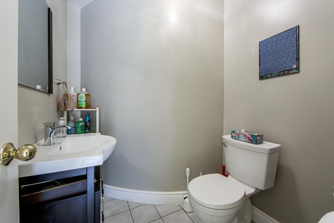
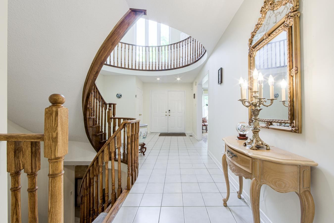
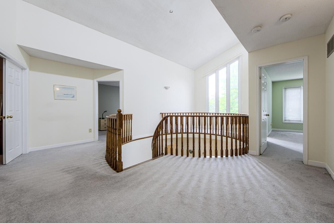
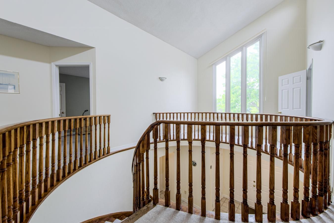
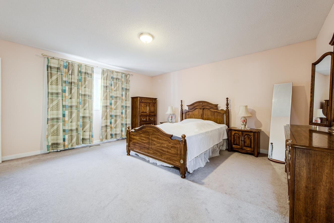
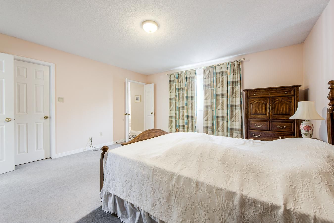
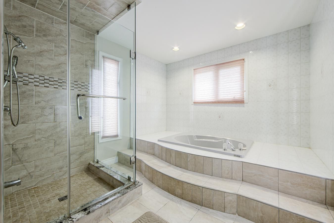
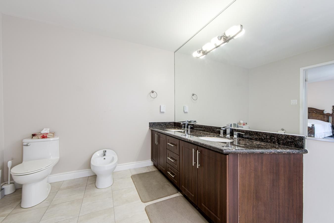
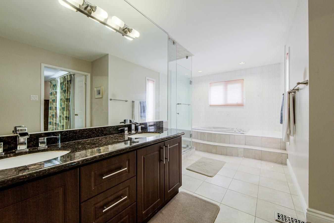
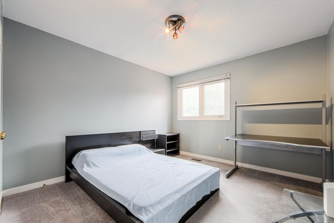
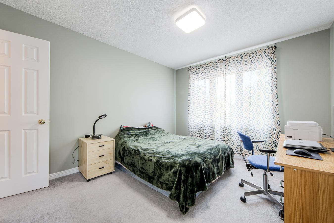
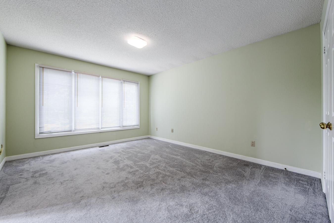
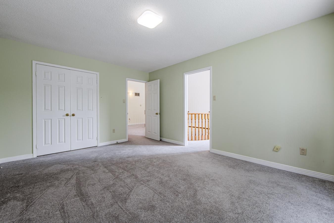
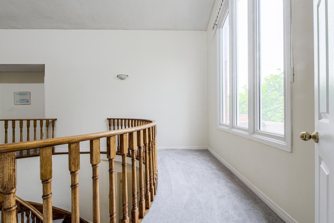
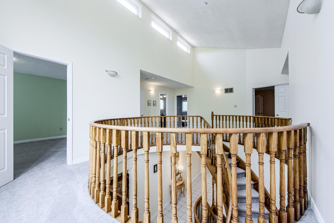
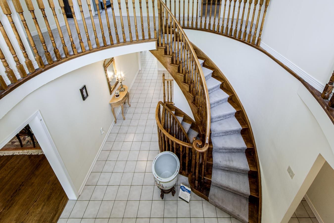
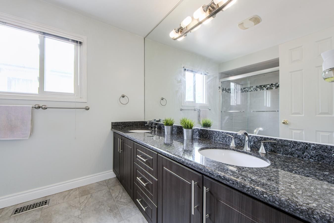
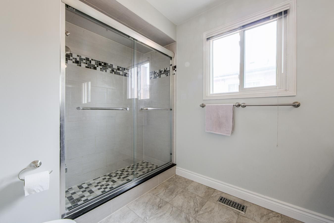
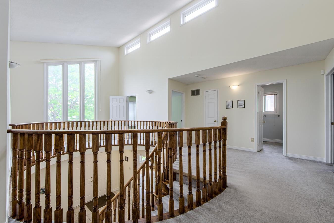
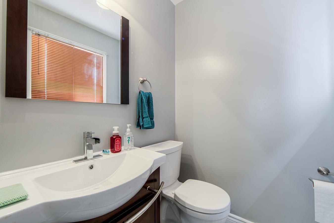
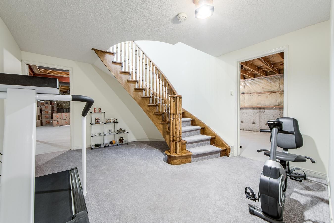
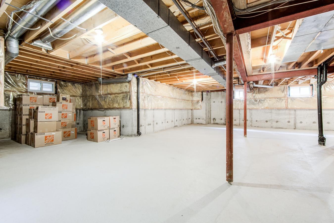
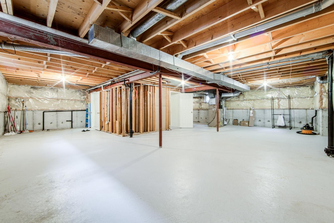
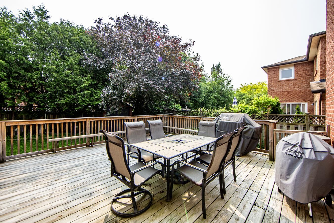
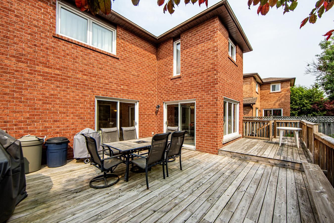
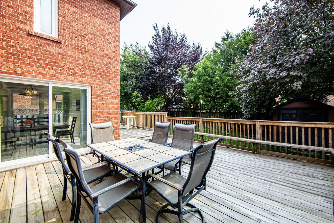
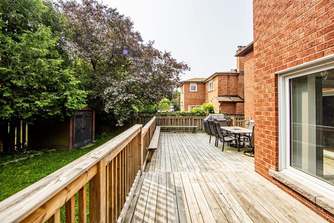
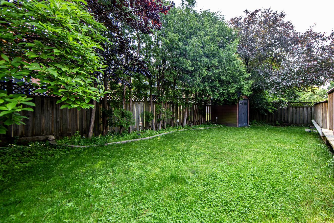
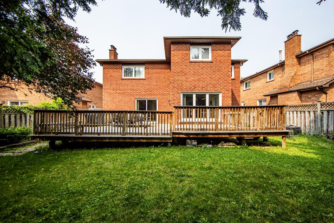
 Properties with this icon are courtesy of
TRREB.
Properties with this icon are courtesy of
TRREB.![]()
Welcome to 61 Coledale Road - a beautifully maintained 4-bedroom detached home located in one of Markham's most sought-after neighborhoods. This inviting property offers an unbeatable combination of comfort, convenience, and curb appeal, making it the perfect choice for families looking to settle in a vibrant and well-connected community. Features interlocking driveway & 2-car garage. Spacious 4-bed layout in sought-after Unionville. Close to YRT, Hwy 404/407, Markville Mall, parks & top-ranked schools. Easy to show w/notice. Offers welcome anytime. Highly Rated School Zone: Loacated within the boundary of some of Markham's top schools including Coledale PS and Unionville High School. Excellent Transit Access: Close to York Region Transit routes and minutes from Hwy 404 and 407, making commutes stress-free.
- HoldoverDays: 60
- Architectural Style: 2-Storey
- Property Type: Residential Freehold
- Property Sub Type: Detached
- DirectionFaces: East
- GarageType: Attached
- Directions: South corner of Coldale & Loweswater Ave
- Tax Year: 2024
- Parking Features: Private Double
- ParkingSpaces: 5
- Parking Total: 7
- WashroomsType1: 1
- WashroomsType1Level: Ground
- WashroomsType2: 1
- WashroomsType2Level: Second
- WashroomsType3: 1
- WashroomsType3Level: Second
- WashroomsType4: 1
- WashroomsType4Level: Second
- BedroomsAboveGrade: 4
- Fireplaces Total: 1
- Interior Features: Auto Garage Door Remote, Central Vacuum
- Basement: Unfinished
- Cooling: Central Air
- HeatSource: Gas
- HeatType: Forced Air
- LaundryLevel: Main Level
- ConstructionMaterials: Brick
- Exterior Features: Deck
- Roof: Asphalt Shingle
- Pool Features: None
- Sewer: Sewer
- Foundation Details: Concrete
- LotSizeUnits: Feet
- LotDepth: 115.66
- LotWidth: 50.22
- PropertyFeatures: Fenced Yard, Park, Place Of Worship, Public Transit, School
| School Name | Type | Grades | Catchment | Distance |
|---|---|---|---|---|
| {{ item.school_type }} | {{ item.school_grades }} | {{ item.is_catchment? 'In Catchment': '' }} | {{ item.distance }} |

