$2,238,000
852 Norwick Road, Newmarket, ON L3X 1K8
Stonehaven-Wyndham, Newmarket,
5
|
4
|
6
|
5,000 sq.ft.
|
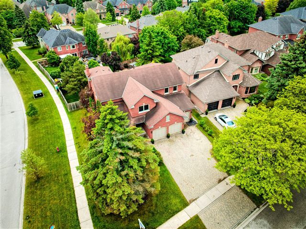
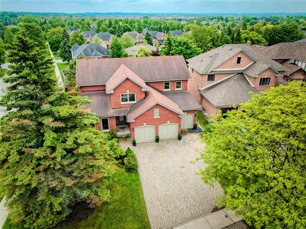
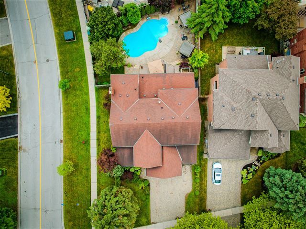
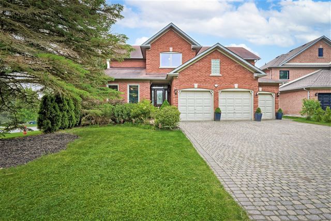
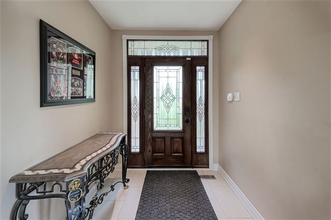
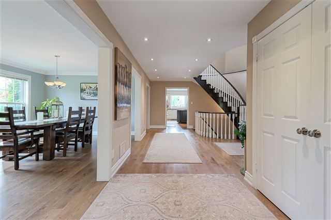
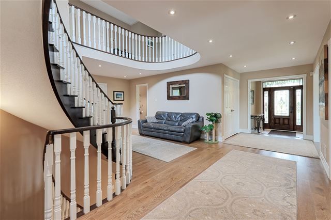
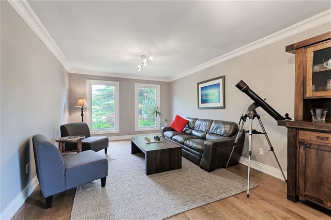
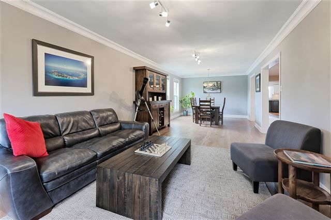
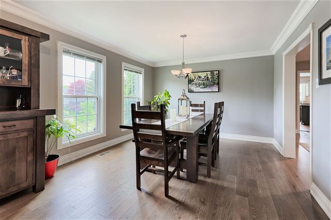
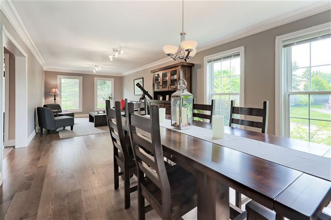
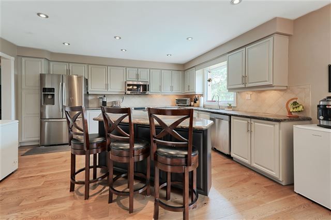
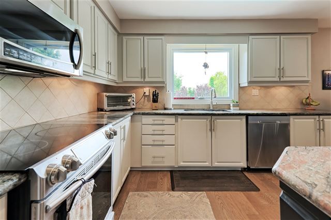
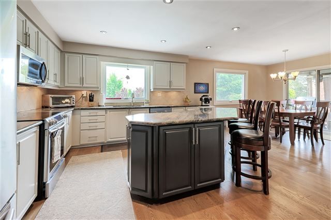
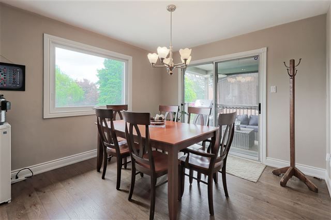
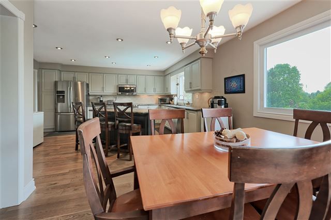
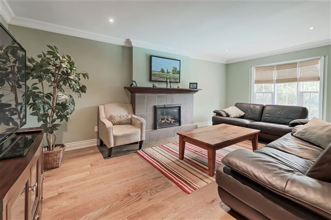
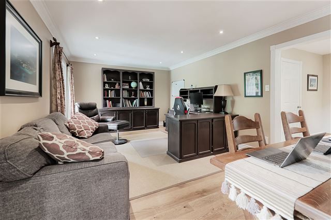
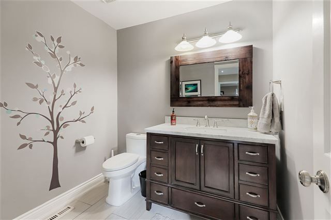
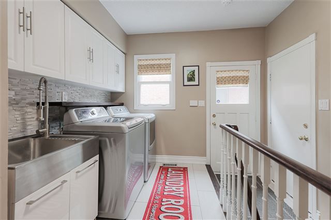
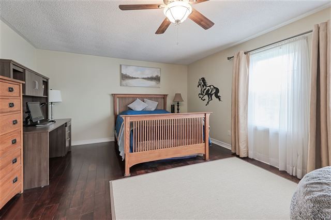
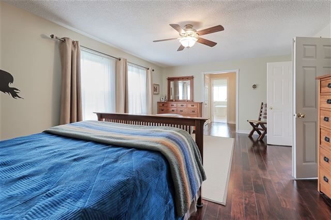
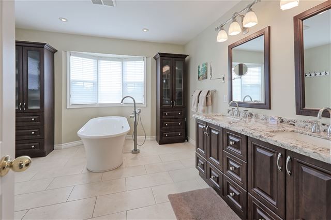
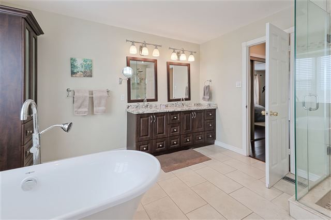
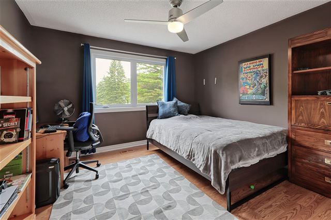
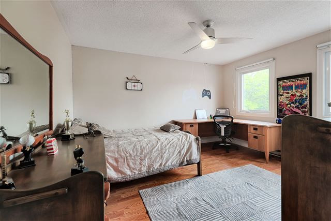

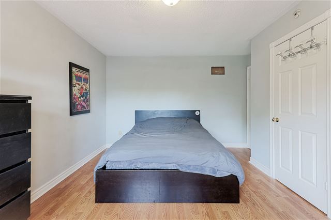
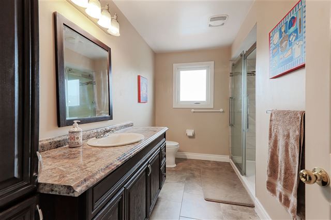
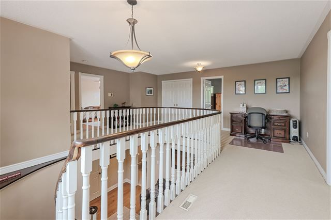
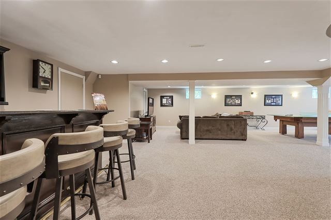
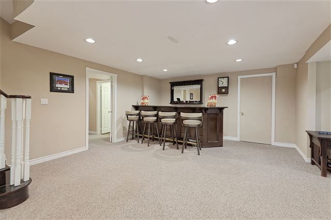
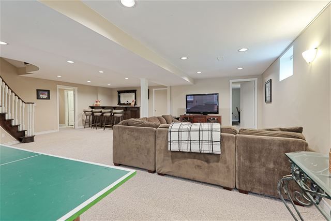
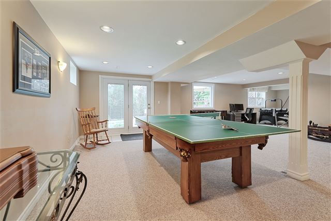
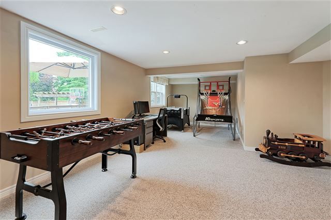
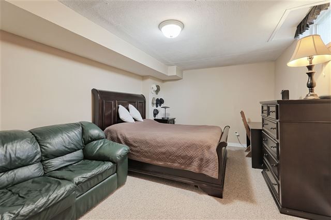
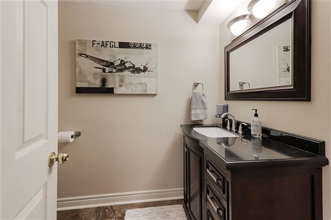
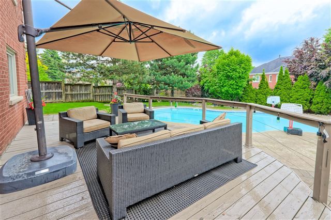
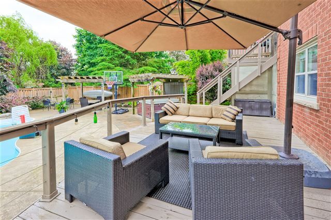
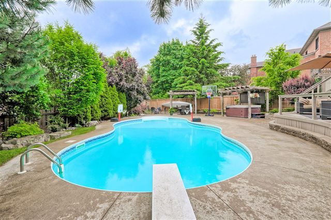
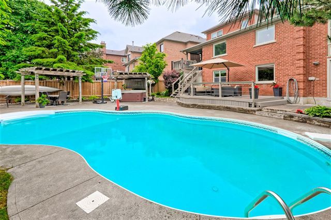
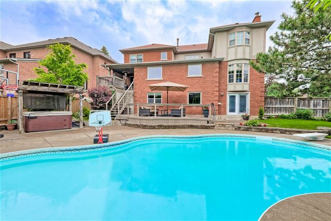
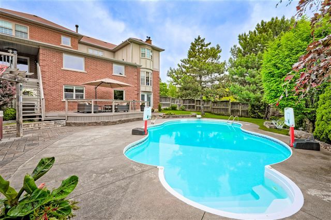
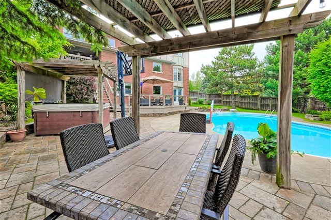
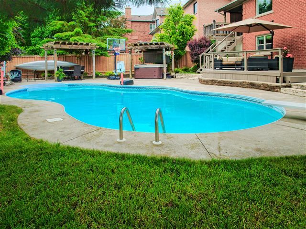
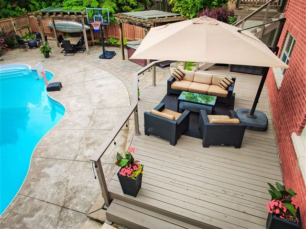
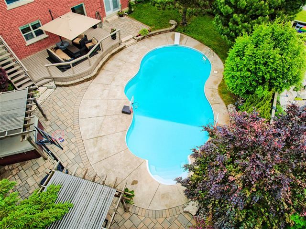
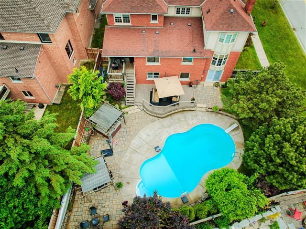
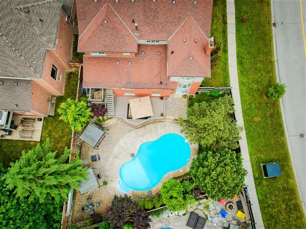
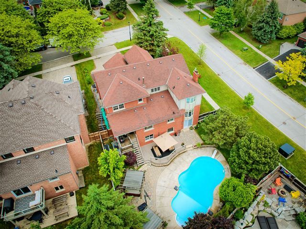
 Properties with this icon are courtesy of
TRREB.
Properties with this icon are courtesy of
TRREB.![]()
Almost 6,000 sqft of luxurious living space in this 2 storey home with finished walkout basement, 3 car garage & backyard oasis that includes saltwater pool, hot tub, patio, & pergola's. Some upgrades! Kitchen (2024), some windows (2023), hardwood floors, smooth ceilings on main & removal of wall between living room and dining room in 2015, new furnace (2016), patio stones, hot tub, pool heater (2016), CAC (2015).
Property Info
MLS®:
N12209079
Listing Courtesy of
RE/MAX REALTRON REALTY INC.
Total Bedrooms
5
Total Bathrooms
4
Basement
1
Floor Space
3500-5000 sq.ft.
Lot Size
7740 sq.ft.
Style
2-Storey
Last Updated
2025-06-10
Property Type
House
Listed Price
$2,238,000
Unit Pricing
$448/sq.ft.
Tax Estimate
$10,257/Year
Rooms
More Details
Exterior Finish
Brick
Parking Cover
3
Parking Total
6
Water Supply
Municipal
Foundation
Sewer
Summary
- HoldoverDays: 60
- Architectural Style: 2-Storey
- Property Type: Residential Freehold
- Property Sub Type: Detached
- DirectionFaces: South
- GarageType: Attached
- Directions: Leslie & Stonehaven
- Tax Year: 2024
- Parking Features: Private
- ParkingSpaces: 6
- Parking Total: 9
Location and General Information
Taxes and HOA Information
Parking
Interior and Exterior Features
- WashroomsType1: 1
- WashroomsType1Level: Second
- WashroomsType2: 1
- WashroomsType2Level: Second
- WashroomsType3: 1
- WashroomsType3Level: Ground
- WashroomsType4: 1
- WashroomsType4Level: Basement
- BedroomsAboveGrade: 4
- BedroomsBelowGrade: 1
- Interior Features: None
- Basement: Finished with Walk-Out
- Cooling: Central Air
- HeatSource: Gas
- HeatType: Forced Air
- LaundryLevel: Main Level
- ConstructionMaterials: Brick
- Roof: Asphalt Shingle
- Pool Features: Inground
Bathrooms Information
Bedrooms Information
Interior Features
Exterior Features
Property
- Sewer: Sewer
- Foundation Details: Concrete
- LotSizeUnits: Feet
- LotDepth: 156.96
- LotWidth: 49.31
- PropertyFeatures: Greenbelt/Conservation, Hospital, Park, Rec./Commun.Centre, School
Utilities
Property and Assessments
Lot Information
Others
Sold History
MAP & Nearby Facilities
(The data is not provided by TRREB)
Map
Nearby Facilities
Public Transit ({{ nearByFacilities.transits? nearByFacilities.transits.length:0 }})
SuperMarket ({{ nearByFacilities.supermarkets? nearByFacilities.supermarkets.length:0 }})
Hospital ({{ nearByFacilities.hospitals? nearByFacilities.hospitals.length:0 }})
Other ({{ nearByFacilities.pois? nearByFacilities.pois.length:0 }})
School Catchments
| School Name | Type | Grades | Catchment | Distance |
|---|---|---|---|---|
| {{ item.school_type }} | {{ item.school_grades }} | {{ item.is_catchment? 'In Catchment': '' }} | {{ item.distance }} |
Market Trends
Mortgage Calculator
(The data is not provided by TRREB)
Nearby Similar Active listings
Nearby Open House listings
Nearby Price Reduced listings
Nearby Similar Listings Closed

