$1,048,800
329 Towercrest Drive, Newmarket, ON L3Y 1C3
Central Newmarket, Newmarket,
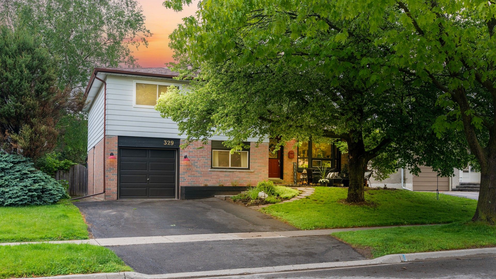

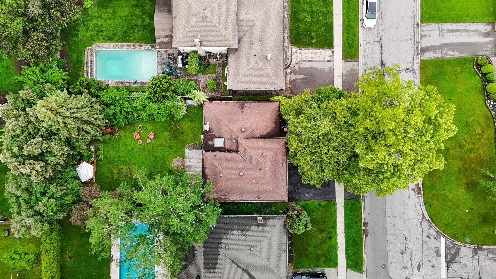
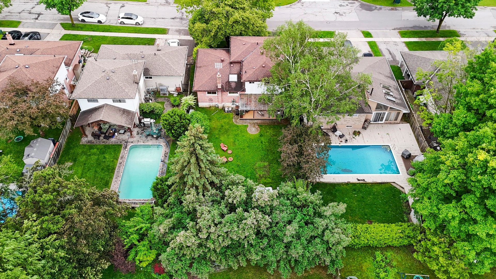
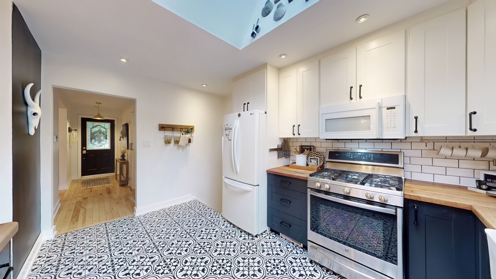
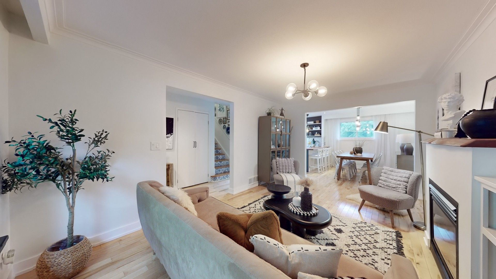

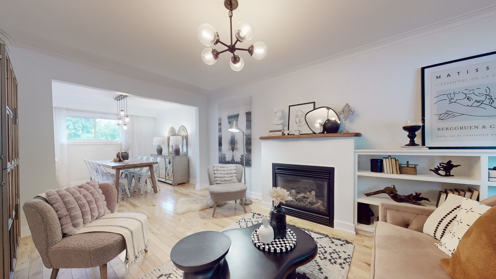
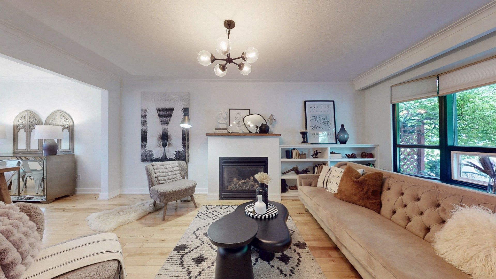

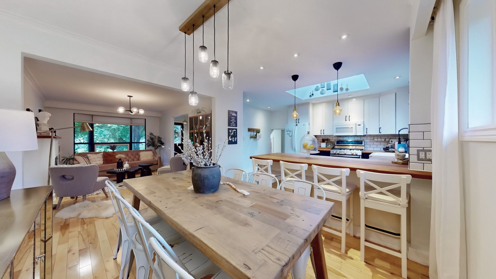

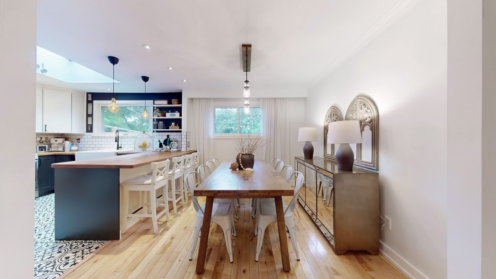

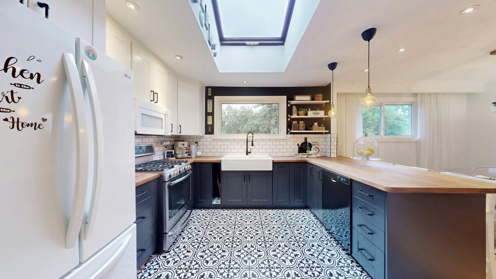
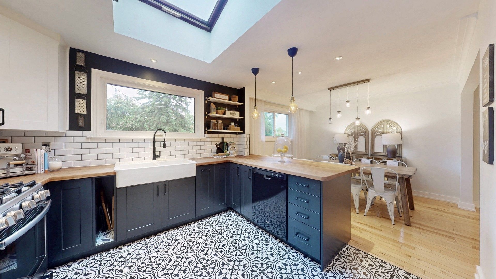
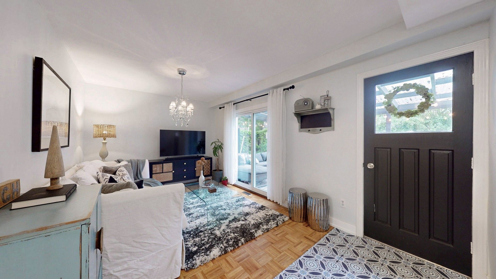
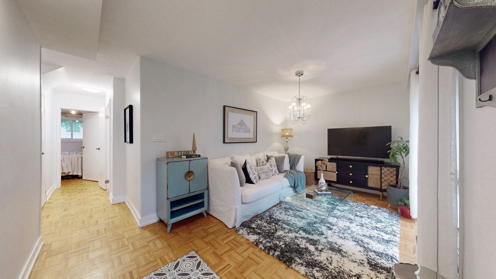
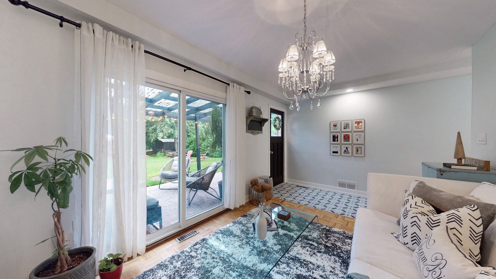


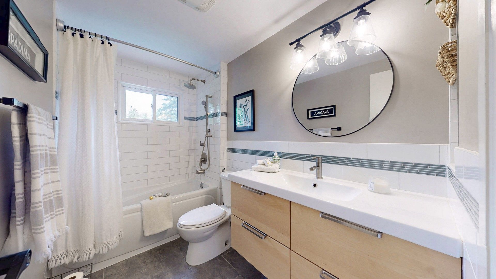


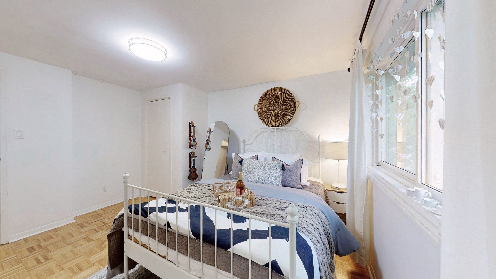
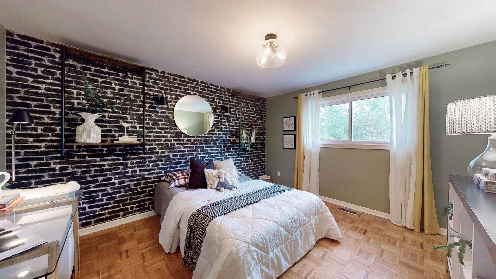
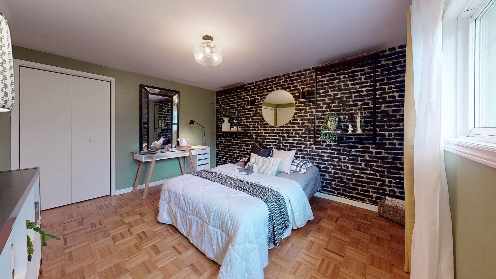
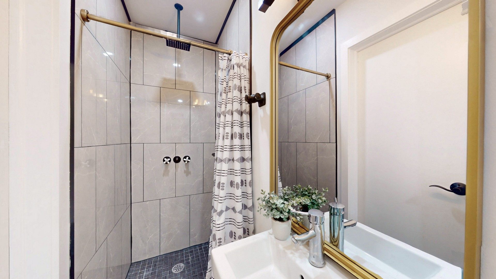
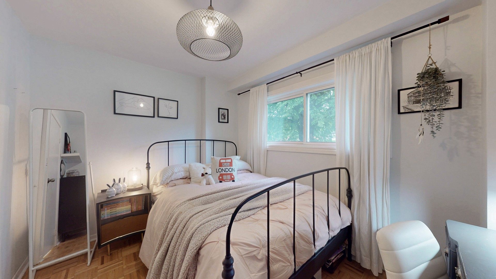



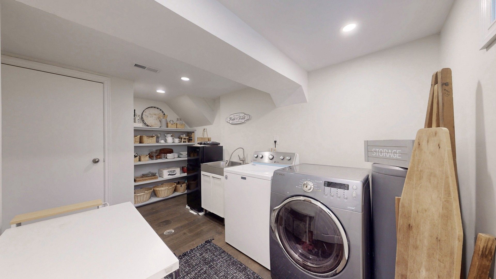
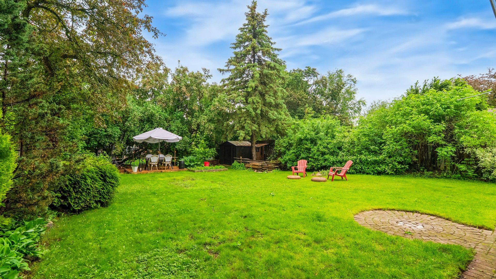
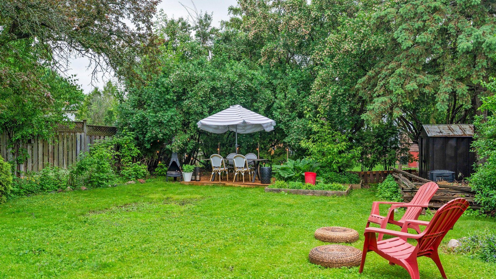

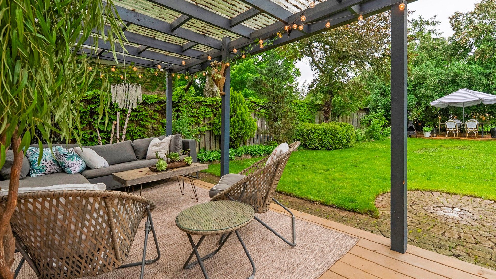

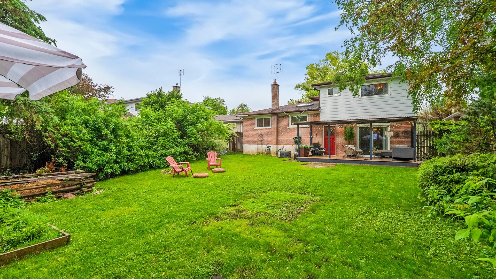
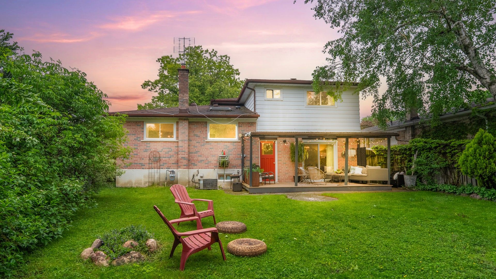
 Properties with this icon are courtesy of
TRREB.
Properties with this icon are courtesy of
TRREB.![]()
*Welcome Home To A Residence That's Bursting With Character ,Charm ,Warmth & Beauty!* This Stylish Sidesplit Offers The Perfect Balance Of Open-Concept Living With Privacy On Every Level, Ideal For Growing Families ,Downsizers Or Multi-Generational Living* Step Into The Bright ,Airy Living & Dining Space That Flows Effortlessly Into A Sleek Modern Kitchen ,Complete With Skylight & Contemporary Design*The Spacious Family Room Overlooks A Stunning ,Pool Sized Backyard & Opens Directly To A Beautifully Landscaped Garden With Multiple Cozy Seating Areas ,It's A True Outdoor Retreat Perfect For Gatherings Or Quiet Evenings*Upstairs ,The Sun Filled Generous Size Bedrooms Are Thoughtfully Designed With Comfort & Style * The Flexible Layout Also Offers Exciting Potential For A Separate Rental Income Suite Or Private In-law Space With Endless Possibilities!*The Basement Offers Open Concept Rec Hang Out Space ,Bright Laundry Room & A Cozy Office Space ,Ideal For Working From Home*This Property Also Offers Plenty Of Storage Space With Its Generous Size Crawl-Space To Organize*Situated On A Premium Lot In Desirable Central Newmarket With Easy Access Living To All Amenities!*A MUST SEE,NOT TO BE MISSED!*
- HoldoverDays: 30
- Architectural Style: Sidesplit 4
- Property Type: Residential Freehold
- Property Sub Type: Detached
- DirectionFaces: North
- GarageType: Attached
- Directions: Towercrest/Astor Dr
- Tax Year: 2024
- Parking Features: Private Double
- ParkingSpaces: 2
- Parking Total: 3
- WashroomsType1: 1
- WashroomsType1Level: Upper
- WashroomsType2: 1
- WashroomsType2Level: Lower
- BedroomsAboveGrade: 4
- Interior Features: Carpet Free, In-Law Suite, Water Softener, Water Heater
- Basement: Finished
- Cooling: Central Air
- HeatSource: Gas
- HeatType: Forced Air
- ConstructionMaterials: Brick, Vinyl Siding
- Exterior Features: Porch
- Roof: Asphalt Shingle
- Sewer: Sewer
- Foundation Details: Concrete
- Parcel Number: 035930124
- LotSizeUnits: Feet
- LotDepth: 120
- LotWidth: 50
| School Name | Type | Grades | Catchment | Distance |
|---|---|---|---|---|
| {{ item.school_type }} | {{ item.school_grades }} | {{ item.is_catchment? 'In Catchment': '' }} | {{ item.distance }} |

