$1,399,900
359 Carruthers Avenue, Newmarket, ON L3X 2B8
Summerhill Estates, Newmarket,
4
|
4
|
2
|
2,500 sq.ft.
|
Year Built: 16-30
|
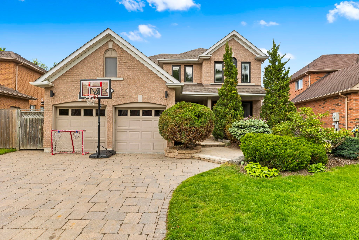
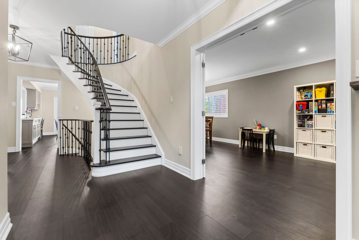
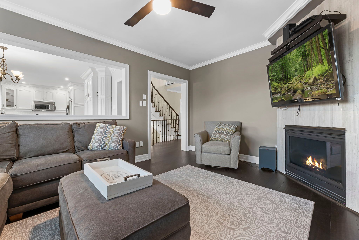
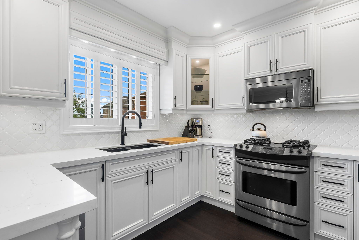
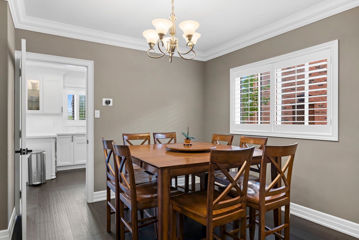
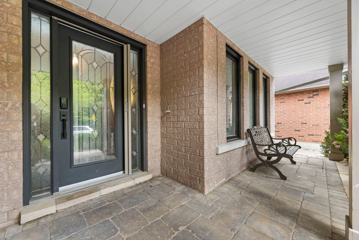
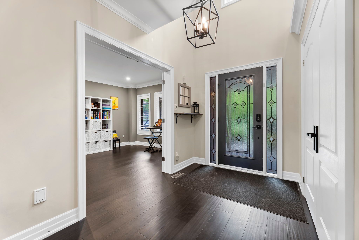
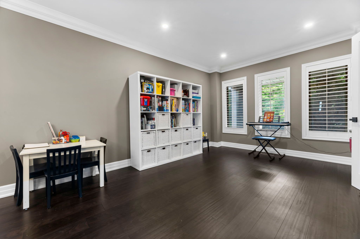
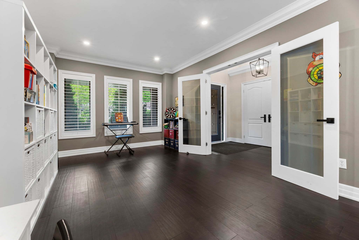

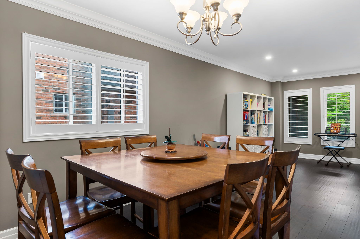
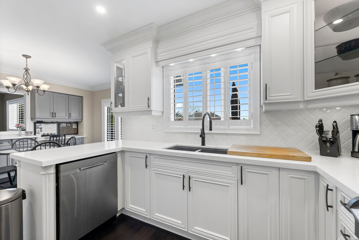
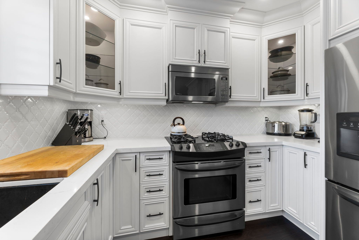
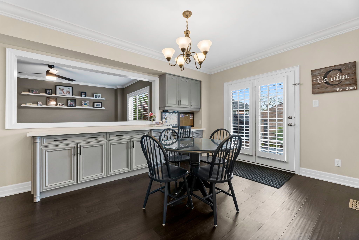

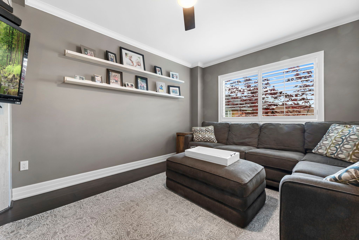
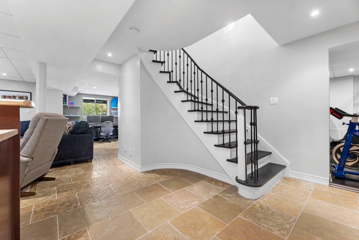
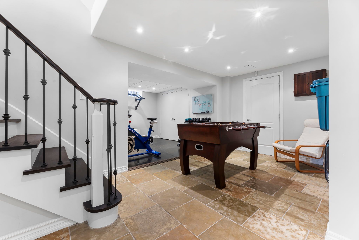
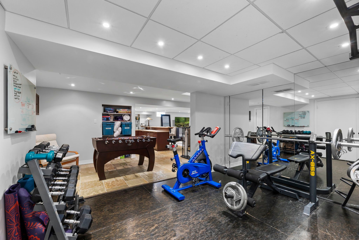
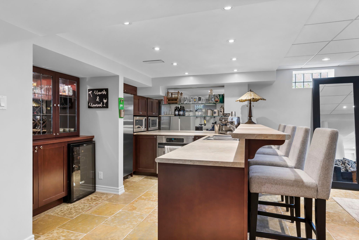
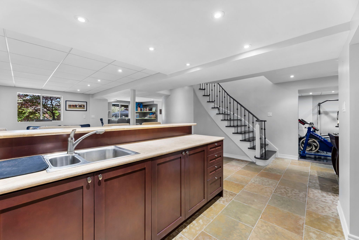
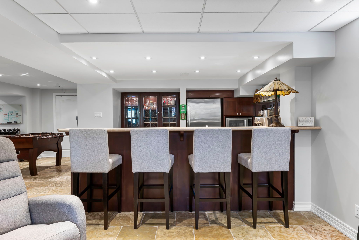
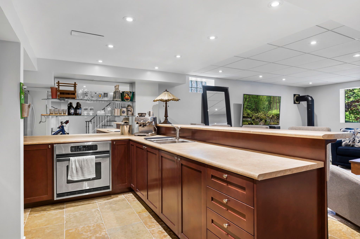

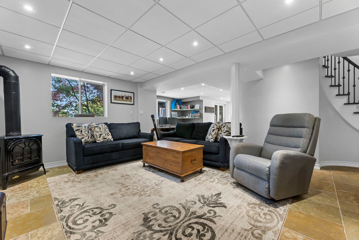
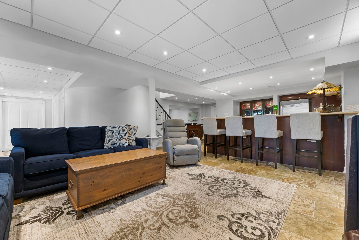



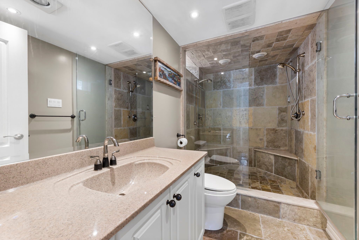
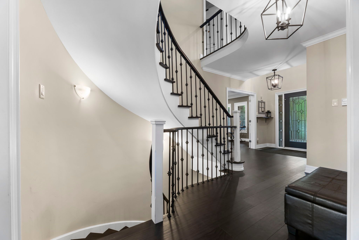
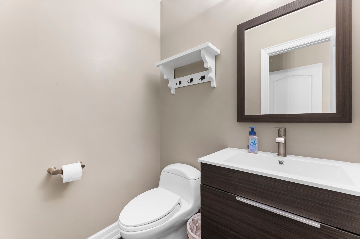

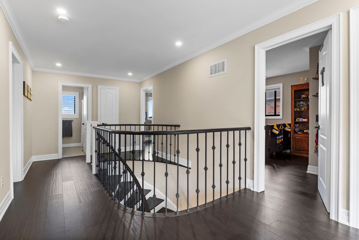
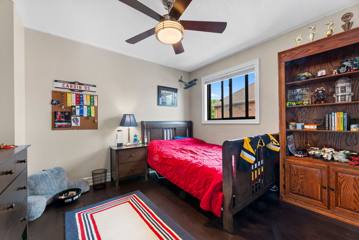
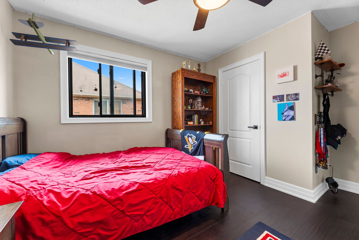
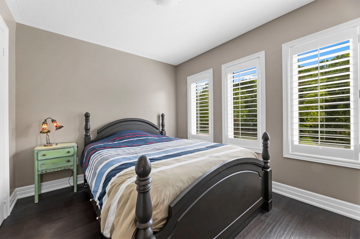
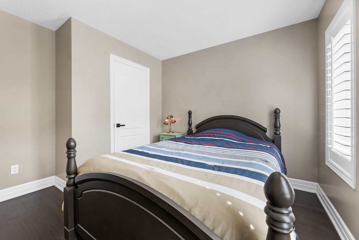
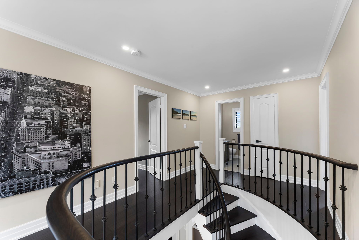
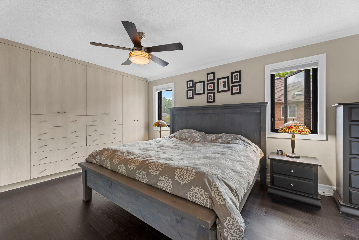
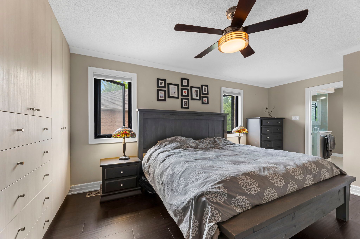
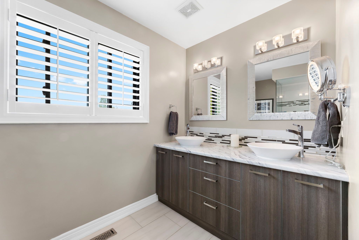

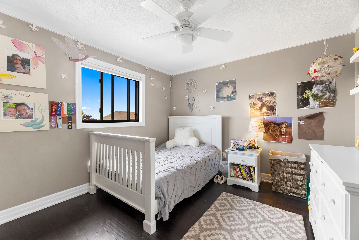
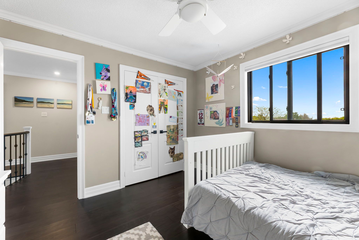
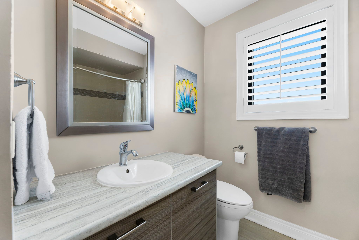
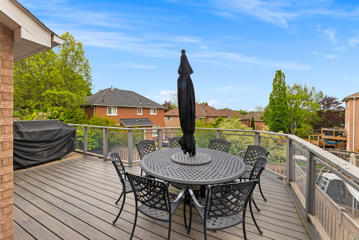


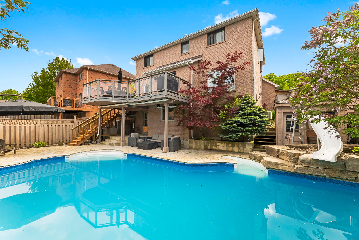
 Properties with this icon are courtesy of
TRREB.
Properties with this icon are courtesy of
TRREB.![]()
Beautiful family four bedroom home close to park, schools, shopping. Brick exterior, double car garage, inviting front porch, hardwood floors, custom eat-in gourmet kitchen with w/o to backyard with an in-ground Salt Water Pool. Primary bedroom w/ensuite, finished w/o basement with kitchen and bathroom. Your dream home!!!
Property Info
MLS®:
N12205509
Listing Courtesy of
COLDWELL BANKER - R.M.R. REAL ESTATE
Total Bedrooms
4
Total Bathrooms
4
Basement
1
Floor Space
2000-2500 sq.ft.
Lot Size
5108 sq.ft.
Style
2-Storey
Last Updated
2025-06-08
Property Type
House
Listed Price
$1,399,900
Unit Pricing
$560/sq.ft.
Tax Estimate
$7,263/Year
Year Built
16-30
Rooms
More Details
Exterior Finish
Brick
Parking Cover
2
Parking Total
2
Water Supply
Municipal
Foundation
Sewer
Summary
- HoldoverDays: 90
- Architectural Style: 2-Storey
- Property Type: Residential Freehold
- Property Sub Type: Detached
- DirectionFaces: East
- GarageType: Built-In
- Directions: Clearmeadow to Carruthers
- Tax Year: 2024
- Parking Features: Private Double
- ParkingSpaces: 2
- Parking Total: 4
Location and General Information
Taxes and HOA Information
Parking
Interior and Exterior Features
- WashroomsType1: 2
- WashroomsType1Level: Second
- WashroomsType2: 1
- WashroomsType2Level: Basement
- WashroomsType3: 1
- WashroomsType3Level: Ground
- BedroomsAboveGrade: 4
- Fireplaces Total: 1
- Interior Features: Auto Garage Door Remote, Built-In Oven, Water Meter, Air Exchanger, In-Law Capability, Water Heater Owned, Water Softener
- Basement: Finished with Walk-Out, Full
- Cooling: Central Air
- HeatSource: Gas
- HeatType: Forced Air
- LaundryLevel: Main Level
- ConstructionMaterials: Brick
- Roof: Asphalt Shingle
- Pool Features: Inground
Bathrooms Information
Bedrooms Information
Interior Features
Exterior Features
Property
- Sewer: Sewer
- Foundation Details: Block
- Topography: Level
- Parcel Number: 035860101
- LotSizeUnits: Feet
- LotDepth: 110.87
- LotWidth: 46.07
- PropertyFeatures: Fenced Yard, Park, Public Transit, School, Rec./Commun.Centre, Hospital
Utilities
Property and Assessments
Lot Information
Others
Sold History
MAP & Nearby Facilities
(The data is not provided by TRREB)
Map
Nearby Facilities
Public Transit ({{ nearByFacilities.transits? nearByFacilities.transits.length:0 }})
SuperMarket ({{ nearByFacilities.supermarkets? nearByFacilities.supermarkets.length:0 }})
Hospital ({{ nearByFacilities.hospitals? nearByFacilities.hospitals.length:0 }})
Other ({{ nearByFacilities.pois? nearByFacilities.pois.length:0 }})
School Catchments
| School Name | Type | Grades | Catchment | Distance |
|---|---|---|---|---|
| {{ item.school_type }} | {{ item.school_grades }} | {{ item.is_catchment? 'In Catchment': '' }} | {{ item.distance }} |
Market Trends
Mortgage Calculator
(The data is not provided by TRREB)
Nearby Similar Active listings
Nearby Open House listings
Nearby Price Reduced listings
Nearby Similar Listings Closed

