$949,900
1992 PRINCE Court, Innisfil, ON L9S 0E7
Alcona, Innisfil,
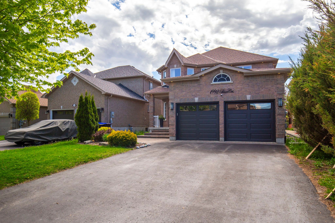
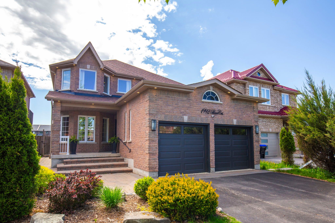
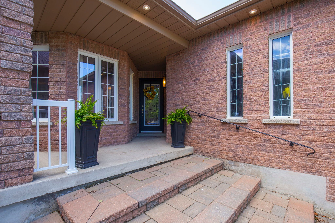
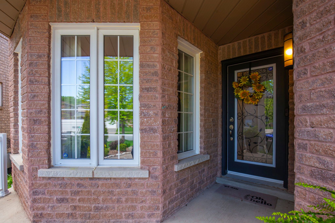

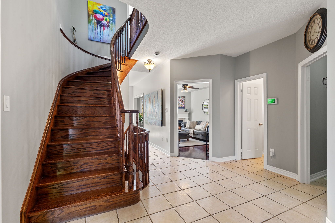
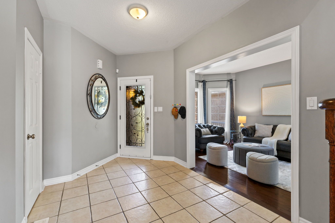
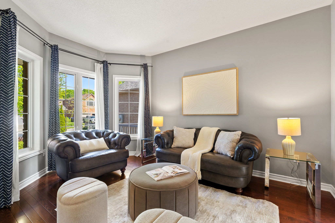



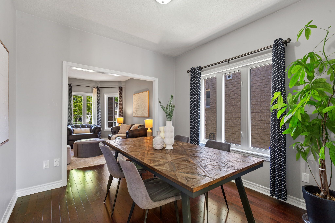
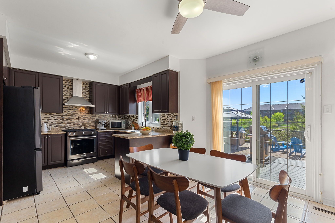
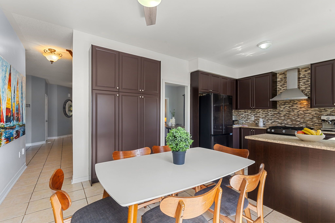
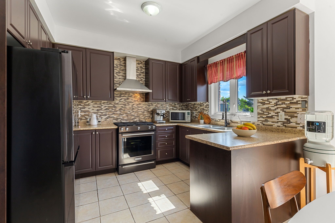
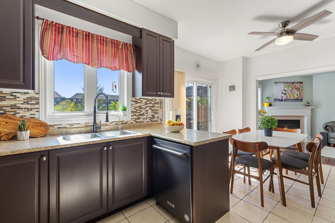
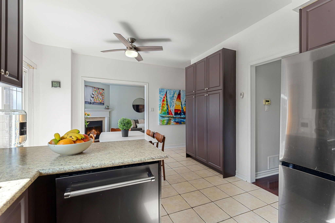
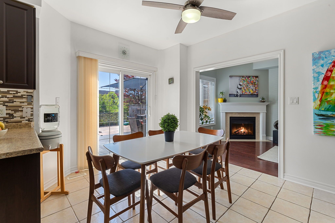
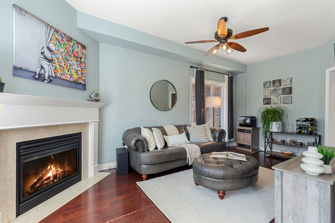
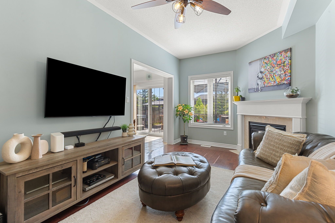
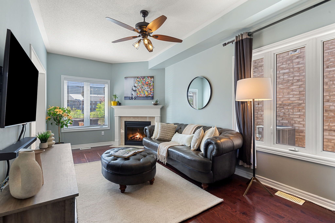
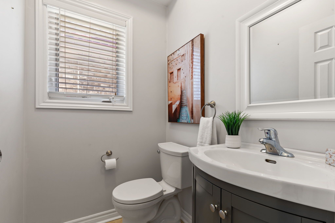
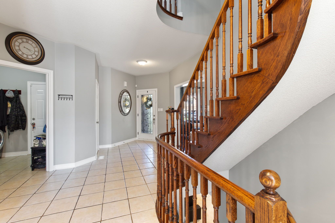
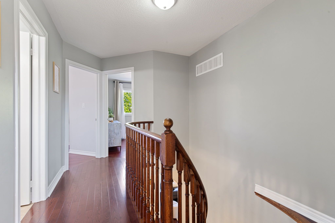
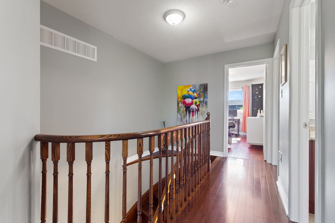
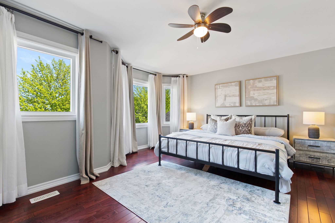
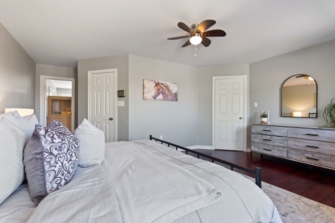
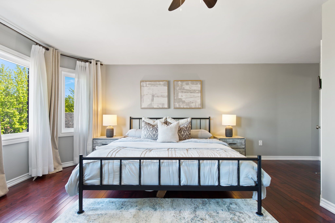

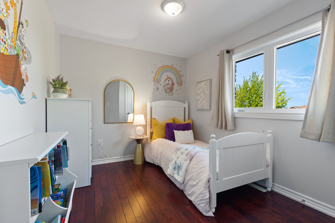
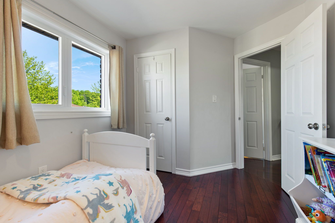
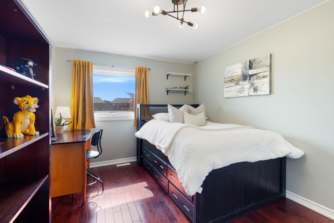
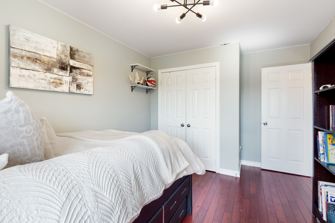
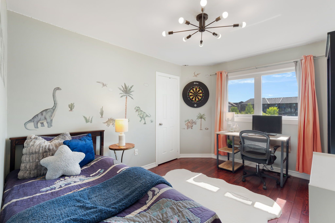
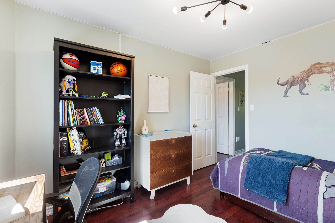
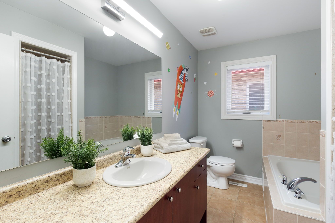
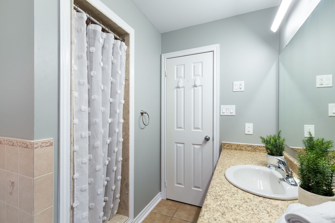
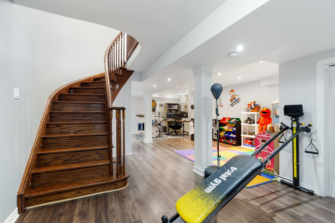
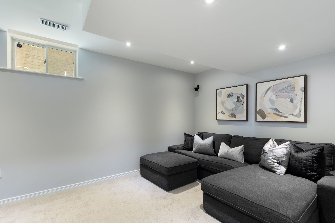
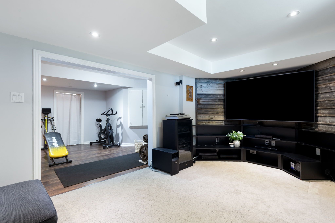
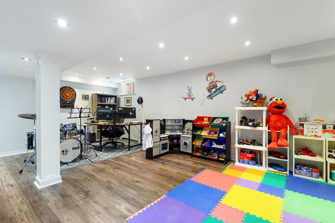
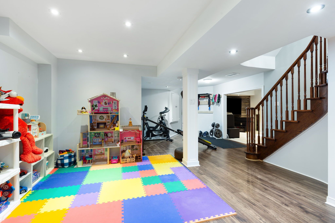
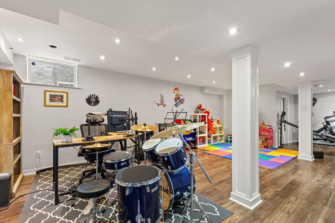
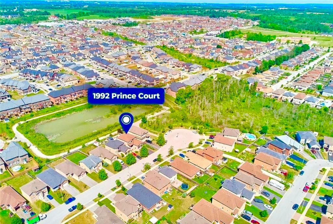
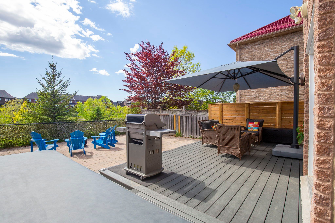
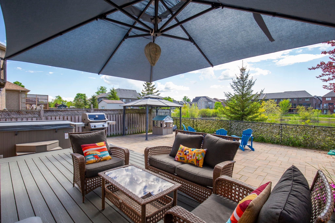
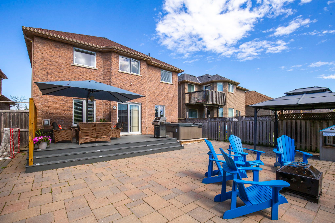
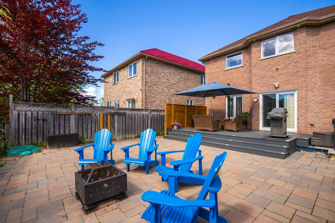

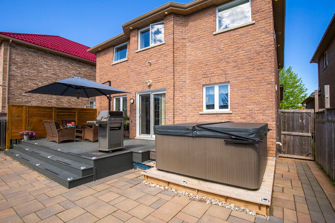
 Properties with this icon are courtesy of
TRREB.
Properties with this icon are courtesy of
TRREB.![]()
Welcome To 1992 Prince Court - A Bright & Spacious Home Nestled At The End Of A Peaceful Court, Backing Onto A Tranquil Pond With No Rear Neighbours. Enjoy Serene Views From The Eat-In Kitchen, Which Opens To A Beautiful Newer Backyard Deck & Gazebo - Perfect For Entertaining & Relaxation. The Interlocking Patio Offers A Low-Maintenance Outdoor Space. Inside, You'll Find Smooth Ceilings, Hardwood Flooring On Both The Main & Second Levels & A Cozy Family Room With A Gas Fireplace. The Formal Living & Dining Rooms Provide Elegant Spaces For Entertaining, While Main Floor Laundry Adds Everyday Convenience. Upstairs, The Large Primary Suite Features A Walk-In Closet & A Private Ensuite With A Soaker Tub & Walk-In Shower. Three Additional Bedrooms Share A Well-Appointed 4-Piece Bathroom With A Separate Tub & Shower. The Spacious Basement Includes Laminate Flooring, Pot Lights, Surround Sound Wiring, A Rec Room, And A Rough-In For A 2-Piece Bath. Additional Upgrades Include A Newer Roof, Newer Energy Star Rated Windows (2nd Flr), Whole-House Water Filtration System, Newer Composite Deck & Gazebo, Interlocked Backyard, Newer Automatic Garage Doors, Upgraded Sump Pump W/Battery Backup Ensuring Comfort & Peace Of Mind. Don't Miss This Well-Maintained, Move-In-Ready Home - The Perfect Place To Settle In And Make Your Own.
- HoldoverDays: 60
- Architectural Style: 2-Storey
- Property Type: Residential Freehold
- Property Sub Type: Detached
- DirectionFaces: West
- GarageType: Attached
- Directions: Innisfil Beach Rd/Webster Blvd/Prince Crt
- Tax Year: 2024
- ParkingSpaces: 4
- Parking Total: 6
- WashroomsType1: 1
- WashroomsType1Level: Main
- WashroomsType2: 1
- WashroomsType2Level: Second
- WashroomsType3: 1
- WashroomsType3Level: Second
- WashroomsType4Level: Second
- BedroomsAboveGrade: 4
- Fireplaces Total: 1
- Interior Features: Sump Pump, Auto Garage Door Remote, Central Vacuum
- Basement: Finished
- Cooling: Central Air
- HeatSource: Gas
- HeatType: Forced Air
- ConstructionMaterials: Brick
- Roof: Shingles
- Sewer: Sewer
- Foundation Details: Concrete
- Lot Features: Irregular Lot
- Parcel Number: 580740987
- LotSizeUnits: Feet
- LotDepth: 116.37
- LotWidth: 39.58
- PropertyFeatures: Fenced Yard
| School Name | Type | Grades | Catchment | Distance |
|---|---|---|---|---|
| {{ item.school_type }} | {{ item.school_grades }} | {{ item.is_catchment? 'In Catchment': '' }} | {{ item.distance }} |

