$12,900,000
880 Shoreview Drive, Innisfil, ON L9S 5A7
Rural Innisfil, Innisfil,
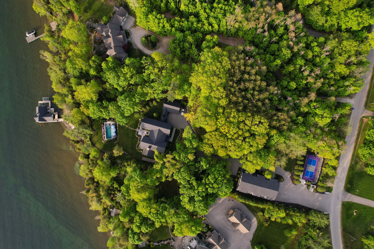
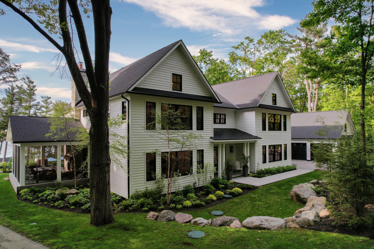
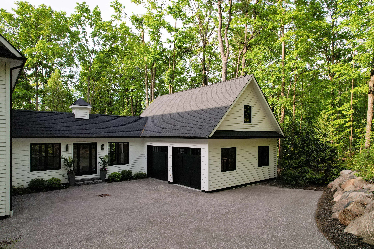
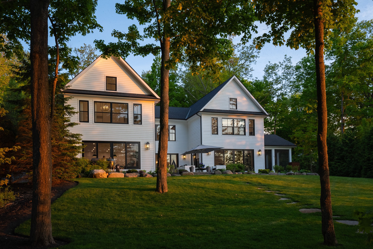
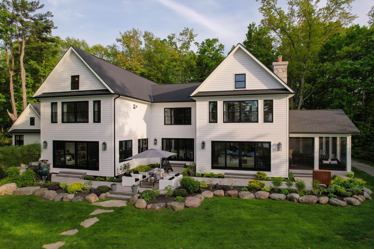
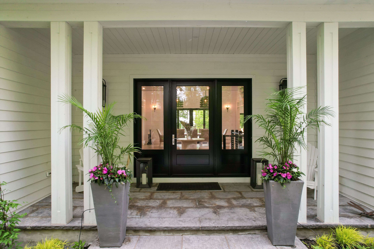


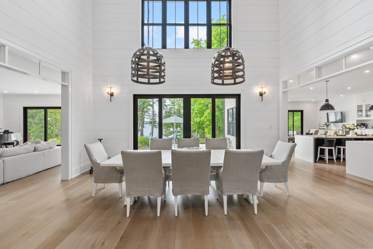
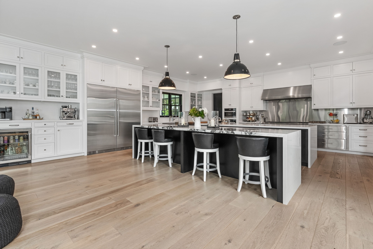
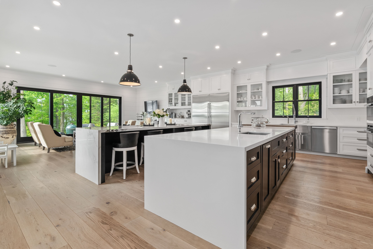
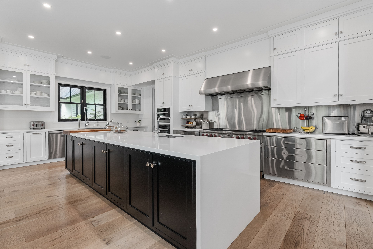
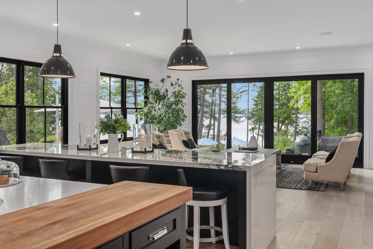
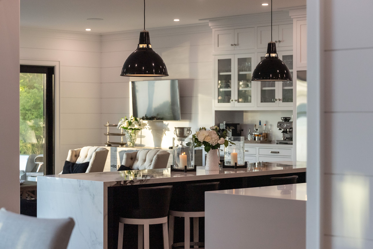
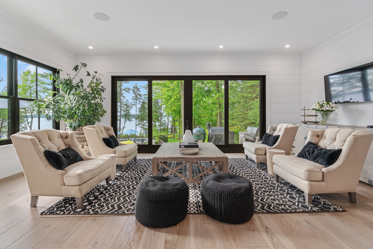
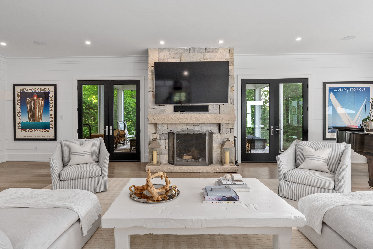
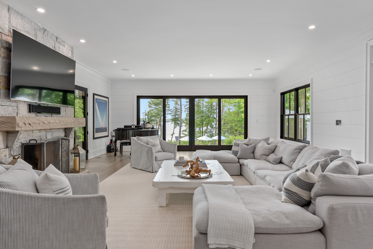
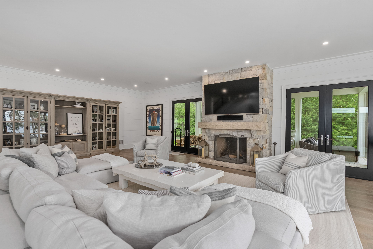

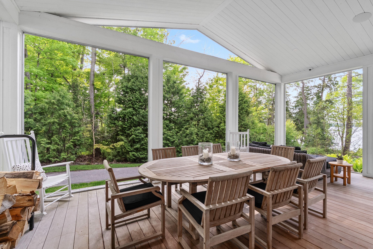


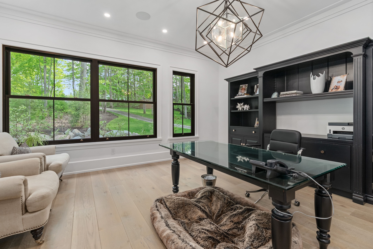
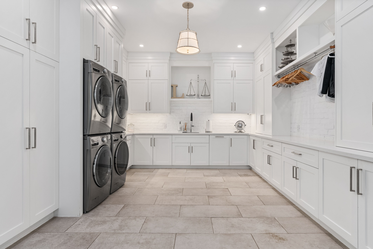
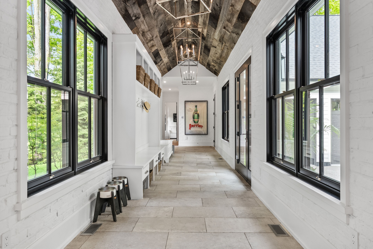
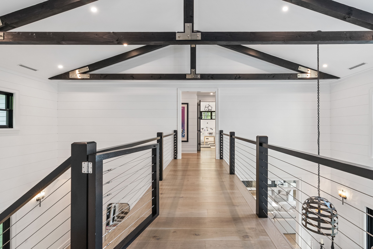
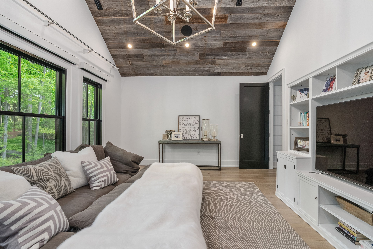
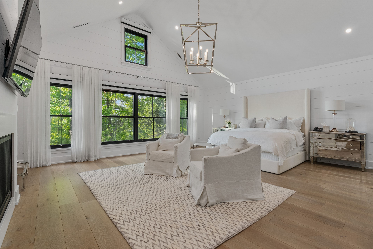

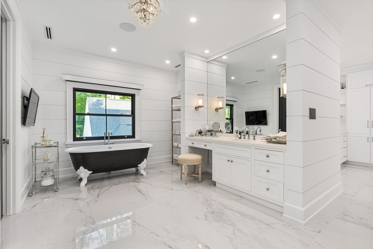
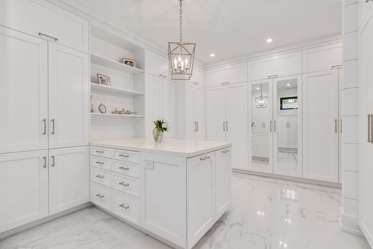
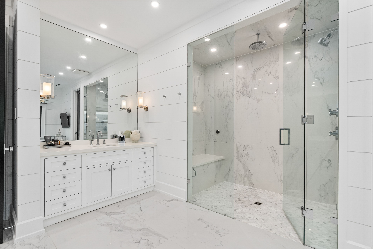
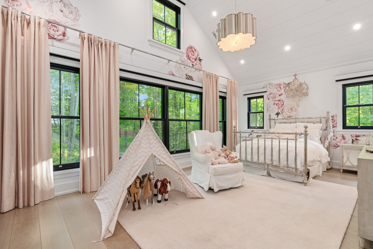
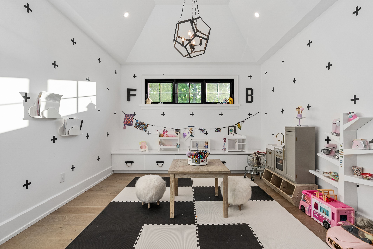

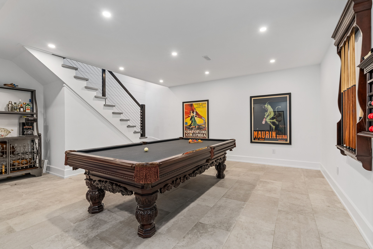

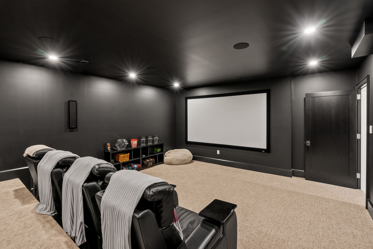
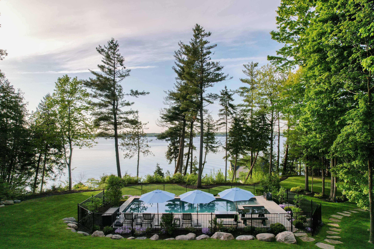
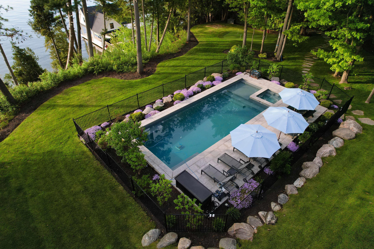
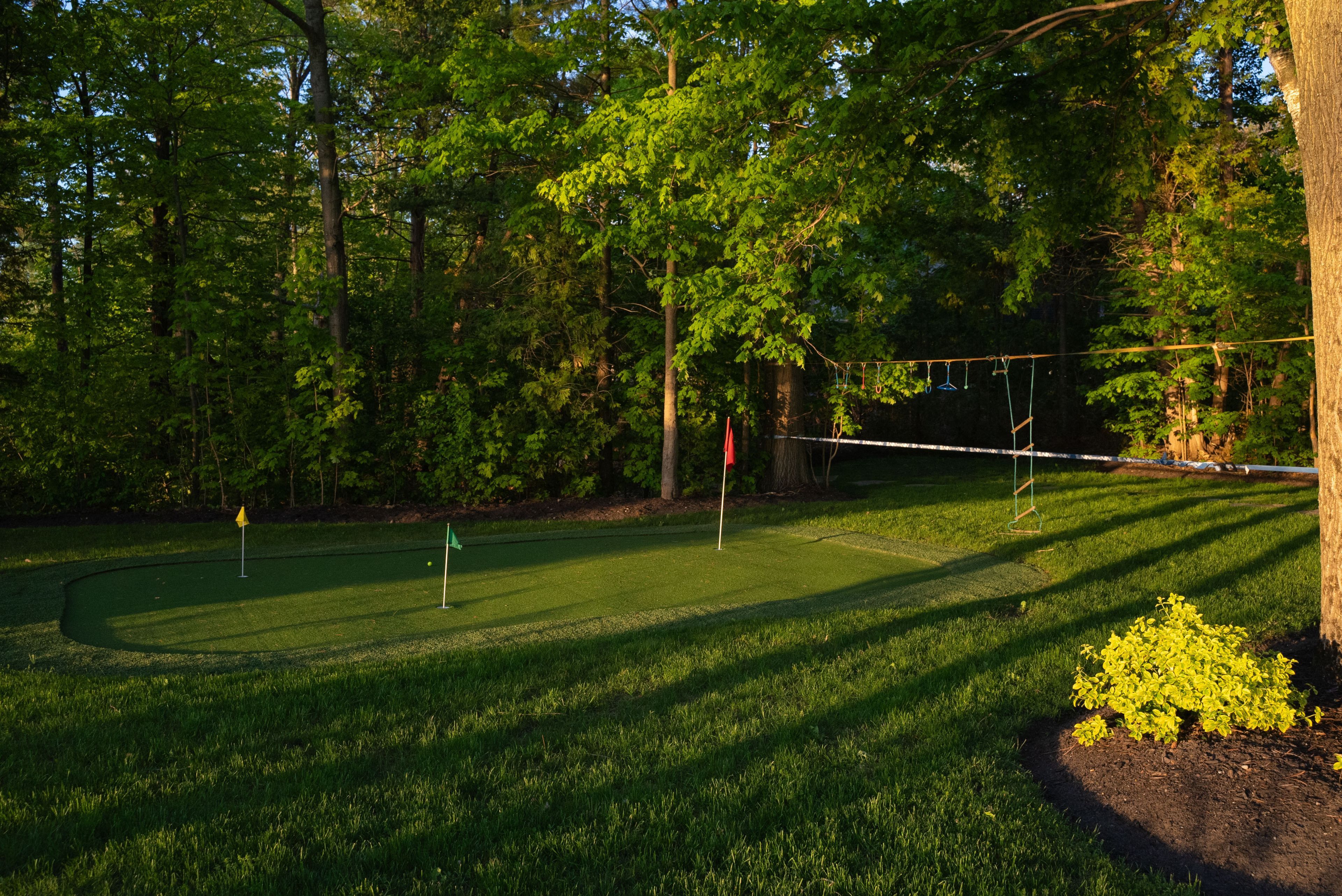
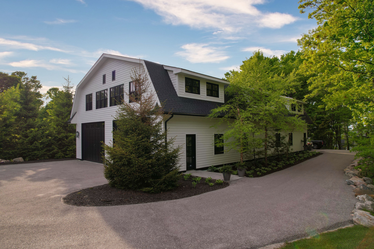
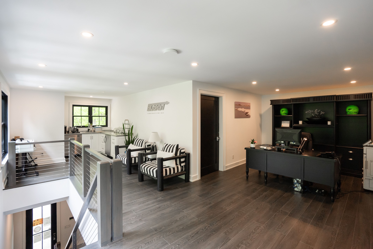
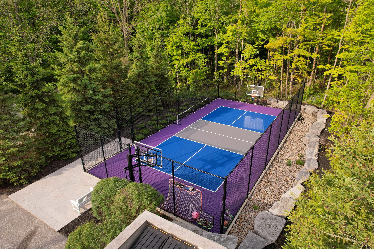


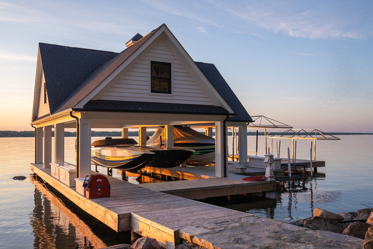


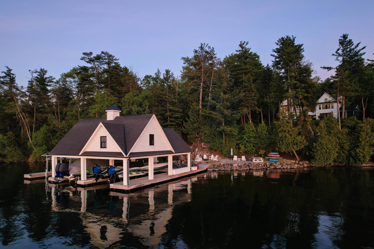
 Properties with this icon are courtesy of
TRREB.
Properties with this icon are courtesy of
TRREB.![]()
Sometimes a home is more than just a place - its a feeling. Welcome to 880 Shoreview Drive in Southshore Woods, a breathtaking custom waterfront estate lovingly built and designed by the owners themselves. Tucked into a private, tree-lined setting on Lake Simcoe with 3.4 acres and over 280 feet of waterfront shoreline, this property invites you to live life beautifully, surrounded by calm, nature, and timeless luxury. With 6,937 sqft above grade and nearly 9000 sqft of total finished space, the home offers 4 bedrooms, 7 bathrooms, and a triple garage. Inside, you're greeted by soaring ceilings, warm wood accents, radiant in-floor heating on all levels, and full Control4 home automation. The double-island kitchen is a space where family gathers and memories are made, flowing effortlessly into the family room with a cozy wood-burning fireplace and a screened-in porch for all-season dining. Retreat to the main floor office or the serene primary suite with vaulted ceilings, a gas fireplace, and an ensuite that feels like a spa escape. Every room is bathed in natural light and designed to take in views of the surrounding forest and shimmering lake. Step outside to your personal resort. Lounge by the heated pool and spa. Shoot hoops on the 30x60 sport court. Practice your short game on the putting green. Watch the sunset from the lakeside patio, gathered around a glowing fire with friends and family. For the hobbyist or entrepreneur, the 4,000 sqft detached shop offers office space, a boardroom, kitchenette, bathroom, and room for boats, cars, or toys. A full backup generator covers the entire property. And at the waters edge, the rare in-water boathouse offers power, water, fuel, and multiple slips ready for boats over 40'. 880 Shoreview is more than a home. Its a legacy. A lifestyle. A dream come true.
- HoldoverDays: 90
- Architectural Style: 2-Storey
- Property Type: Residential Freehold
- Property Sub Type: Detached
- DirectionFaces: North
- GarageType: Detached
- Directions: Big Bay - Guest - Shoreview
- Tax Year: 2025
- Parking Features: Private Double
- ParkingSpaces: 10
- Parking Total: 20
- WashroomsType1: 1
- WashroomsType1Level: Upper
- WashroomsType2: 2
- WashroomsType2Level: Upper
- WashroomsType3: 2
- WashroomsType3Level: Main
- WashroomsType4: 1
- WashroomsType4Level: Basement
- WashroomsType5: 1
- WashroomsType5Level: Basement
- BedroomsAboveGrade: 4
- Fireplaces Total: 3
- Interior Features: Auto Garage Door Remote, Bar Fridge, Central Vacuum, Generator - Full
- Basement: Full, Finished
- Cooling: Central Air
- HeatSource: Gas
- HeatType: Forced Air
- LaundryLevel: Main Level
- ConstructionMaterials: Wood
- Roof: Asphalt Shingle
- Pool Features: Inground
- Waterfront Features: Boathouse, Trent System
- Sewer: Septic
- Foundation Details: Insulated Concrete Form
- Parcel Number: 580890135
- LotSizeUnits: Feet
- LotDepth: 630.18
- LotWidth: 283.26
- PropertyFeatures: Golf, Greenbelt/Conservation, Lake Access, Clear View
| School Name | Type | Grades | Catchment | Distance |
|---|---|---|---|---|
| {{ item.school_type }} | {{ item.school_grades }} | {{ item.is_catchment? 'In Catchment': '' }} | {{ item.distance }} |

