$1,848,000
23 Linsmary Court, Markham, ON L6E 1L2
Greensborough, Markham,
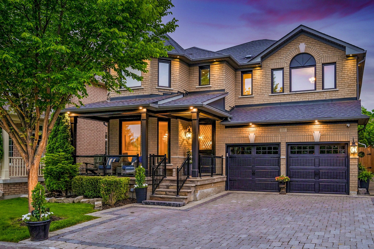
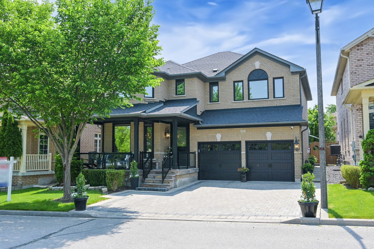
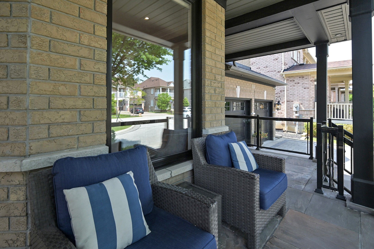
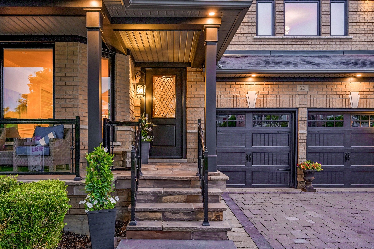
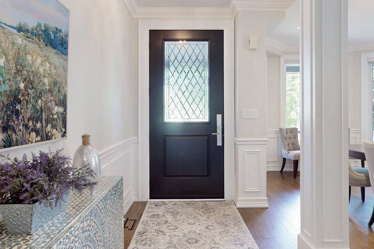
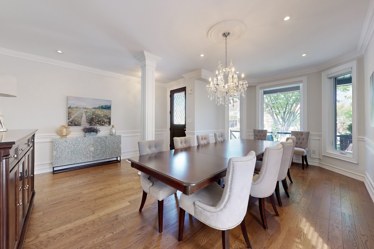

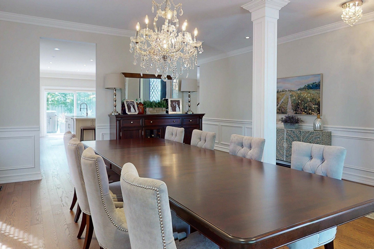



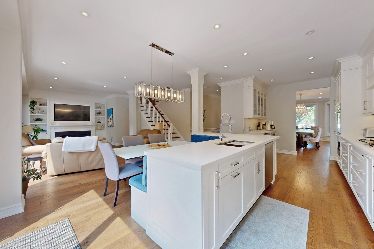
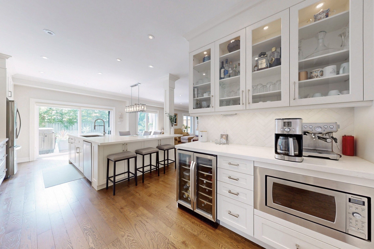
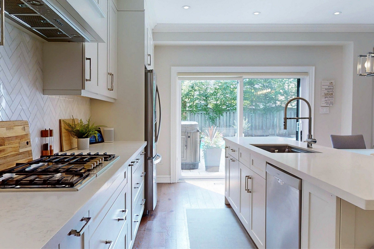
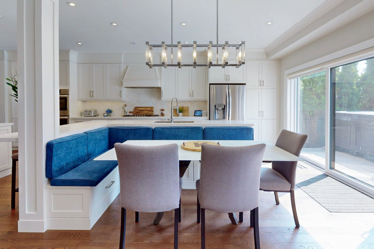
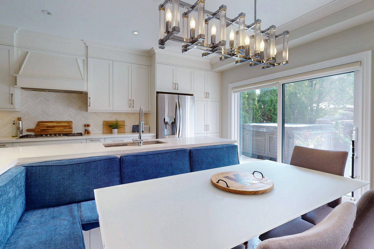
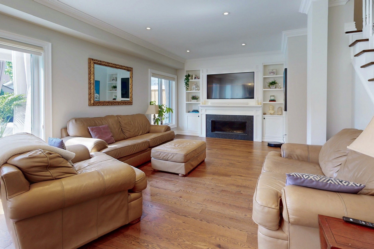
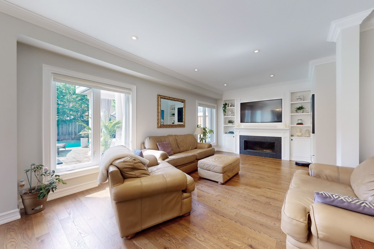
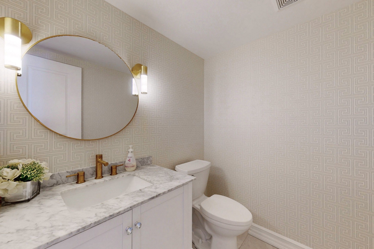
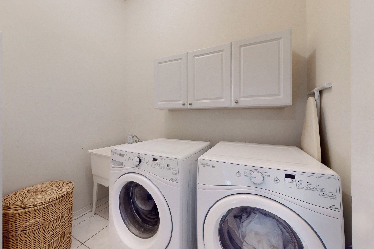

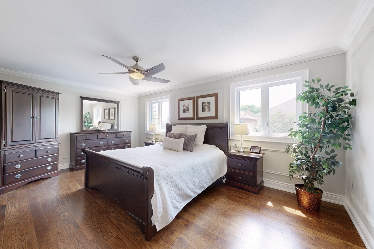
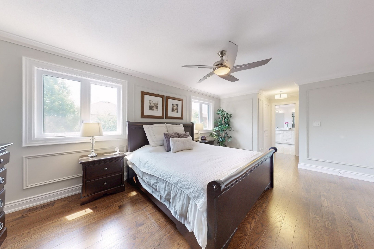
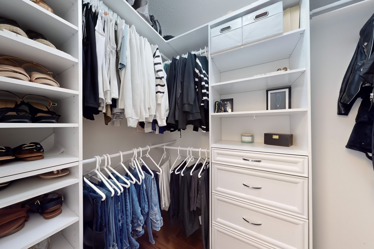
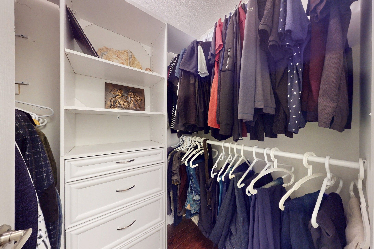
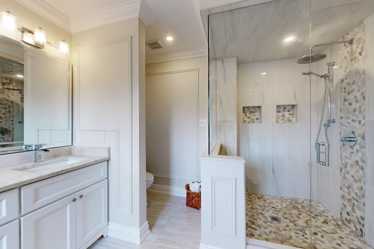
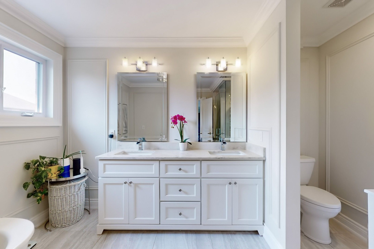
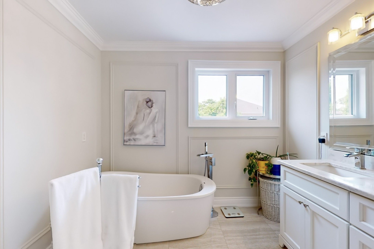



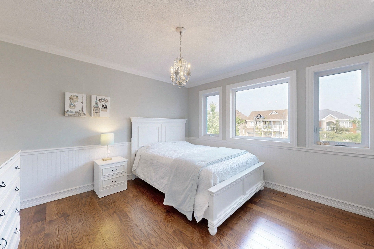
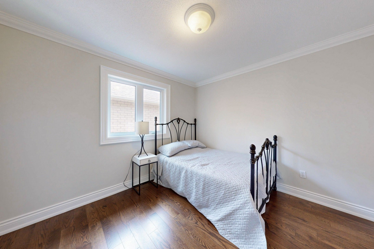
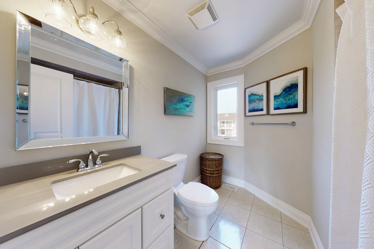
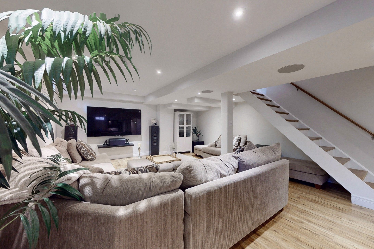
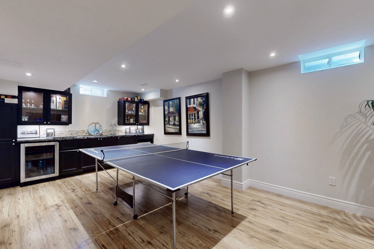
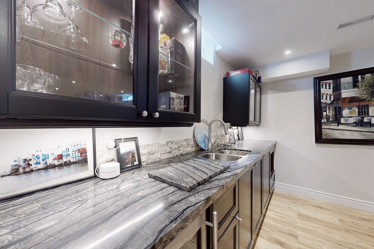
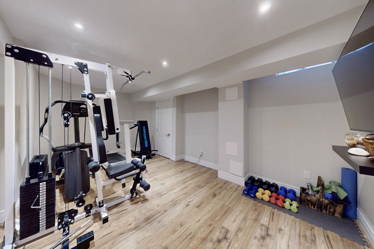
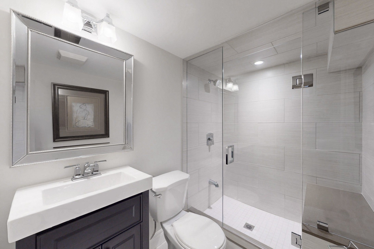

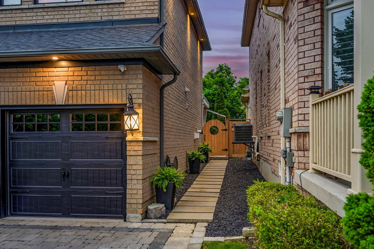
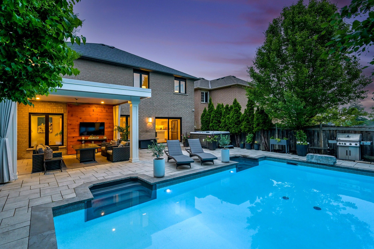


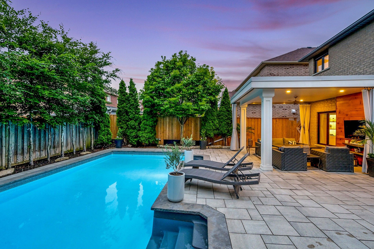
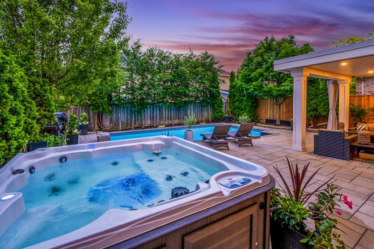
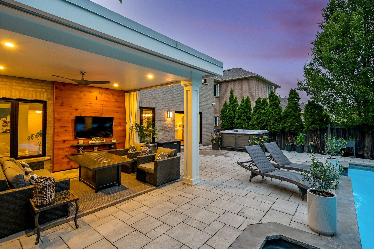
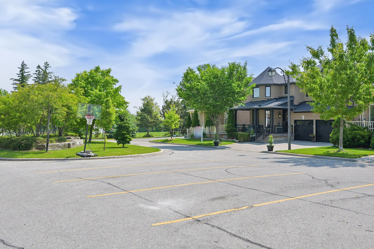


 Properties with this icon are courtesy of
TRREB.
Properties with this icon are courtesy of
TRREB.![]()
Welcome to 23 Linsmary Crt, a show-stopping luxury home on a premium court lot in the heart of Greensborough truly one of the best in the area. This resort-style property has been extensively renovated with $$$ spent on both interior and exterior upgrades, including a widened interlocked driveway, new garage door, custom front porch with nature flagstone finish, under-wall LED pot lights, and stunning curb appeal. Step into your private backyard retreat featuring a heated saltwater pool, hot tub, gazebo, and trees perfect for entertaining or relaxing. Inside, the home is filled with upscale finishes: exotic hardwood floors, LED pot lights, wall paneling, built-in shelves, smart home system, built-in speakers, and upgraded windows throughout. The chef's dream kitchen boasts a massive L-shaped island with banquette seating, a coffee bar, under-cabinet lighting, and top-tier appliances. The primary bedroom offers a luxurious escape with His & Hers walk-in closets and a spa-like 6-piece ensuite. The fully finished basement extends your living space with a kitchenette, gym, recreation area, and full washroom. This is more than just a home it's a rare lifestyle opportunity you won't find elsewhere.
- HoldoverDays: 90
- Architectural Style: 2-Storey
- Property Type: Residential Freehold
- Property Sub Type: Detached
- DirectionFaces: South
- GarageType: Attached
- Directions: 16th Ave & 9th Line
- Tax Year: 2024
- Parking Features: Private
- ParkingSpaces: 5
- Parking Total: 7
- WashroomsType1: 1
- WashroomsType1Level: Second
- WashroomsType2: 1
- WashroomsType2Level: Second
- WashroomsType3: 1
- WashroomsType3Level: Main
- WashroomsType4: 1
- WashroomsType4Level: Basement
- BedroomsAboveGrade: 4
- Interior Features: Built-In Oven, Carpet Free, Central Vacuum
- Basement: Finished
- Cooling: Central Air
- HeatSource: Gas
- HeatType: Forced Air
- LaundryLevel: Upper Level
- ConstructionMaterials: Brick
- Exterior Features: Hot Tub, Porch, Lighting
- Roof: Asphalt Shingle
- Pool Features: Inground
- Sewer: Sewer
- Foundation Details: Other
- LotSizeUnits: Feet
- LotDepth: 101.16
- LotWidth: 44.99
| School Name | Type | Grades | Catchment | Distance |
|---|---|---|---|---|
| {{ item.school_type }} | {{ item.school_grades }} | {{ item.is_catchment? 'In Catchment': '' }} | {{ item.distance }} |

