$3,499,000
15 Pine Vista Avenue, Whitchurch-Stouffville, ON L4A 1R9
Ballantrae, Whitchurch-Stouffville,

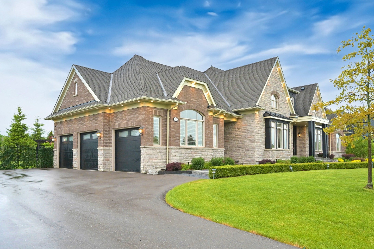
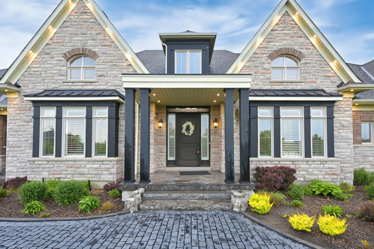
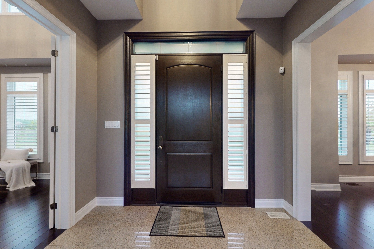
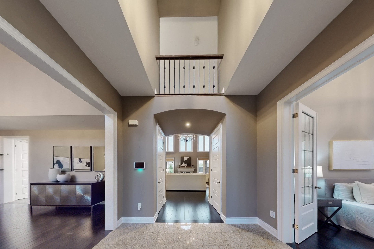

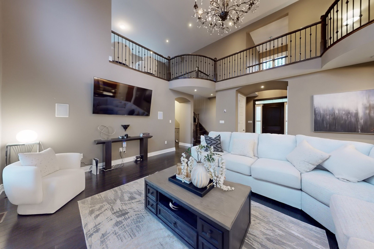
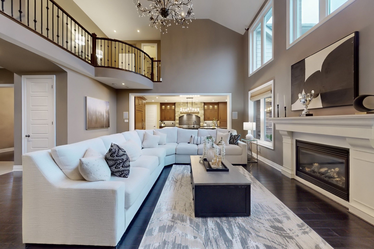

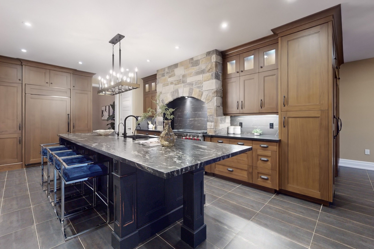

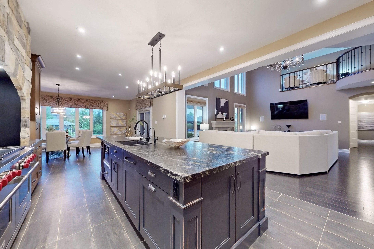
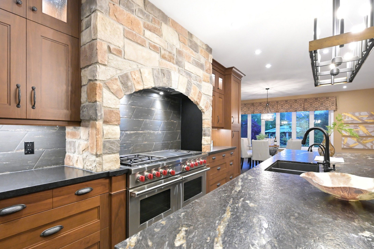
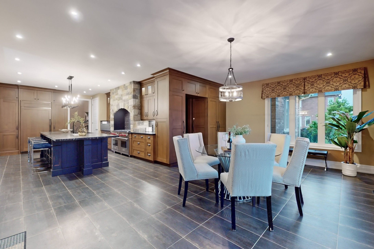

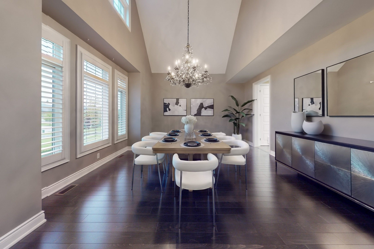
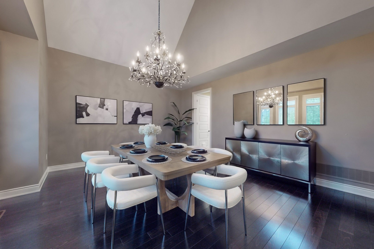
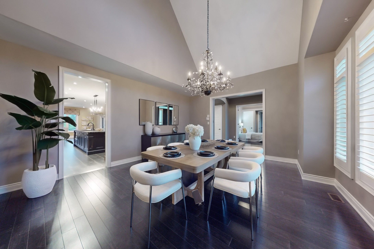
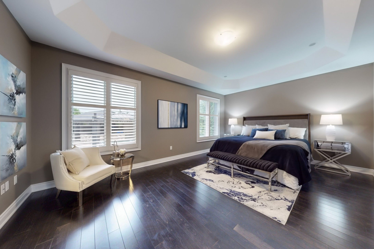
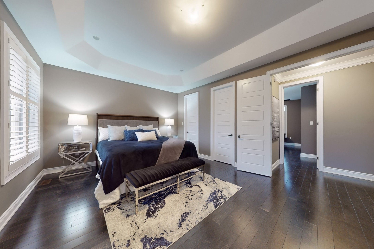
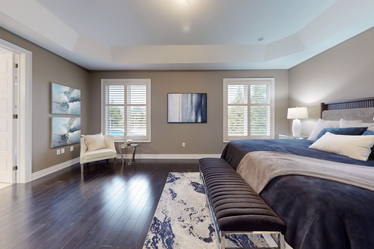

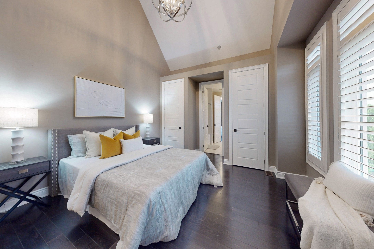

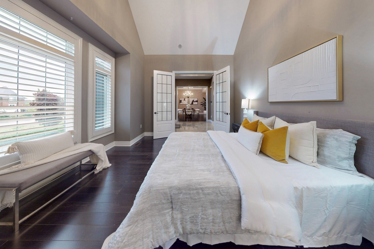
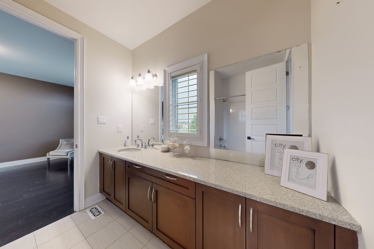


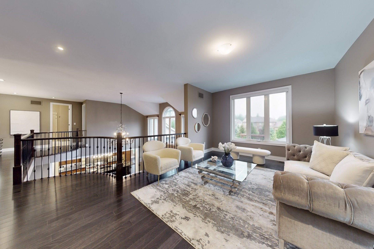
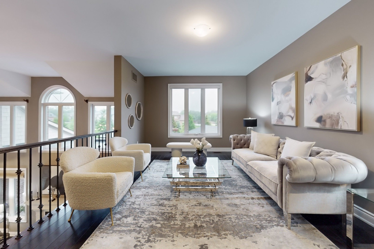
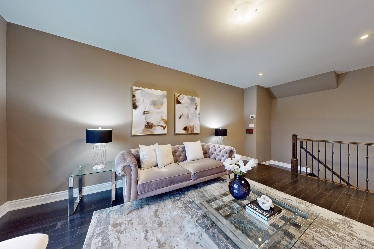

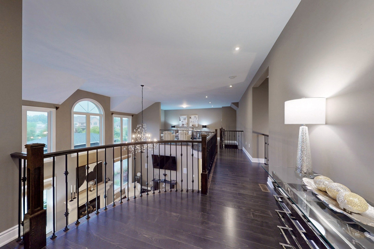

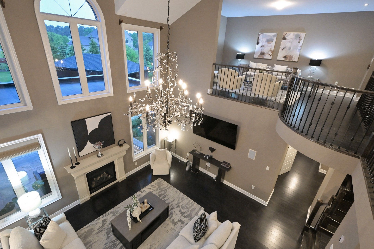
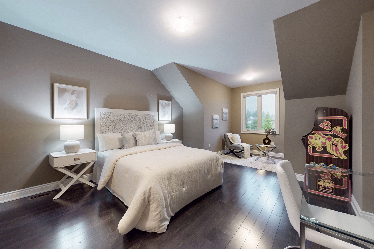
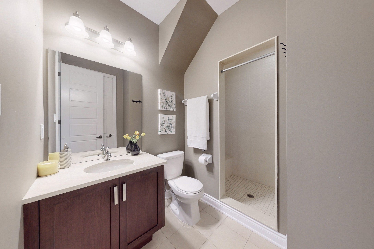
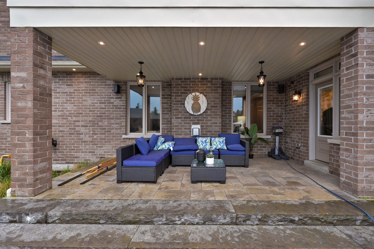
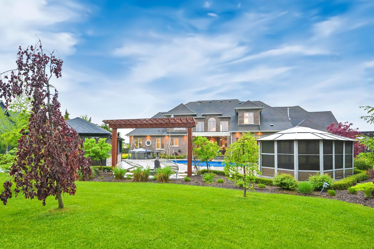

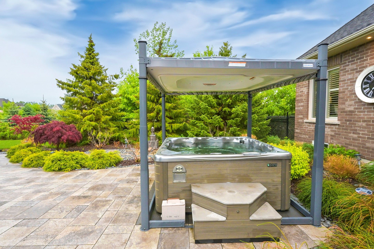
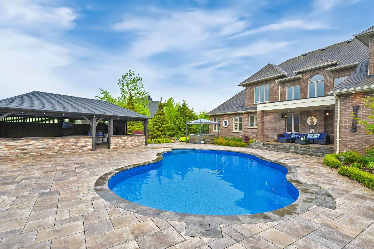
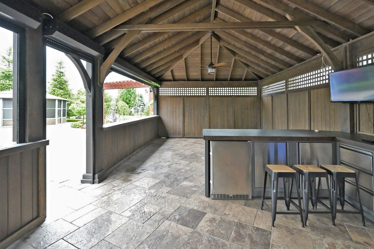
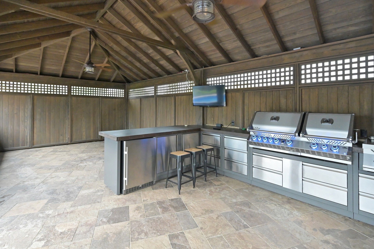
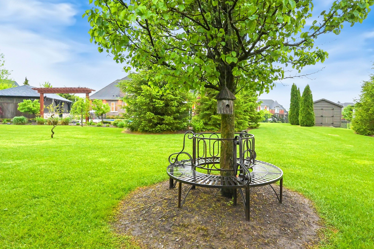
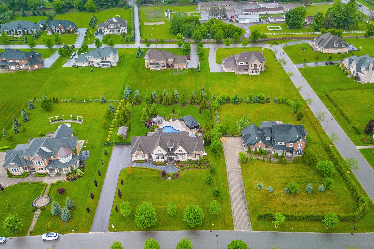
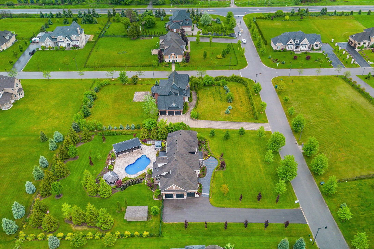

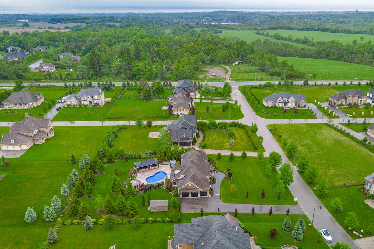
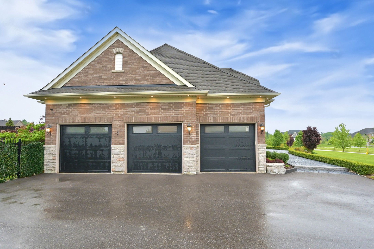
 Properties with this icon are courtesy of
TRREB.
Properties with this icon are courtesy of
TRREB.![]()
Sophisticated Custom Home Masterfully Crafted In 2013, Elegantly Designed & Quietly Located in Best part of Ballantrae Community in Whitchurch Stouffville, is Near Enough to All Amenities That you Will Need, Yet Exquisitely Far Enough to Give You A Vacation Everyday, A Curb Appeal with Fantastic Landscaping Professionally Designed GARDEN W/Rear Trees & Custom Craft Salt water POOL & Full Size Cabana, W/Full Size Fridge & Grill, MAIN FLOOR Open Concept with Family room Cathedral High Ceiling and Gas Fireplace provides a quiet retreat to Enjoy a Good Time With your Family and Friends, High-End Built KITCHEN W/Andren Fischer Custom Designed Walnut Cabinets & Custom Made Brownstone Brick Hood over Oven & Walnut Cabinets W/soft Close Tech, Custom Leathered Granite Counter On Oversize 50"x150" Island, You Will Need Roller Skates in This Kitchen, Everything Will be Within Reach, Meal Planning will be A Breeze. luxurious MASTER BEDROOM Adjoined by Full bathroom and W/I Closets. Homes in This Area are A Great Investments.
- HoldoverDays: 180
- Architectural Style: 2-Storey
- Property Type: Residential Freehold
- Property Sub Type: Detached
- DirectionFaces: North
- GarageType: Attached
- Directions: AURRORA RD W AND HWY 48
- Tax Year: 2024
- Parking Features: Private
- ParkingSpaces: 12
- Parking Total: 15
- WashroomsType1: 1
- WashroomsType1Level: Ground
- WashroomsType2: 1
- WashroomsType2Level: Ground
- WashroomsType3: 1
- WashroomsType3Level: Ground
- WashroomsType4: 1
- WashroomsType4Level: Second
- BedroomsAboveGrade: 4
- Interior Features: Carpet Free, Sump Pump, Water Heater
- Basement: Unfinished
- Cooling: Central Air
- HeatSource: Gas
- HeatType: Forced Air
- ConstructionMaterials: Brick, Stone
- Exterior Features: Built-In-BBQ, Hot Tub, Landscape Lighting, Landscaped, Lawn Sprinkler System, Lighting, Patio, Privacy
- Roof: Asphalt Shingle
- Pool Features: Inground
- Sewer: Septic
- Foundation Details: Concrete
- Topography: Dry, Flat
- Parcel Number: 036910376
- LotSizeUnits: Feet
- LotDepth: 272.24
- LotWidth: 162
- PropertyFeatures: Clear View
| School Name | Type | Grades | Catchment | Distance |
|---|---|---|---|---|
| {{ item.school_type }} | {{ item.school_grades }} | {{ item.is_catchment? 'In Catchment': '' }} | {{ item.distance }} |

