$6,500
65 Abner Miles Drive, Vaughan, ON L6A 4X5
Patterson, Vaughan,
5
|
5
|
2
|
3,500 sq.ft.
|
Year Built: 6-15
|
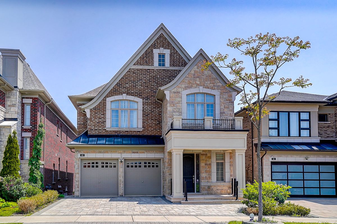

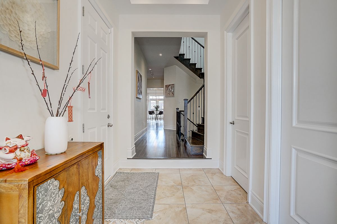
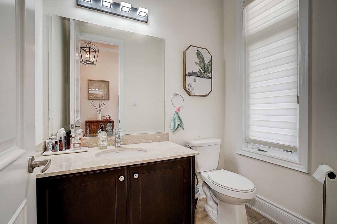
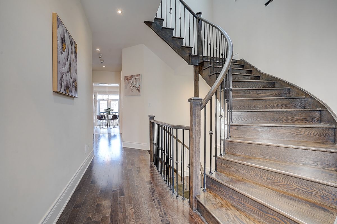
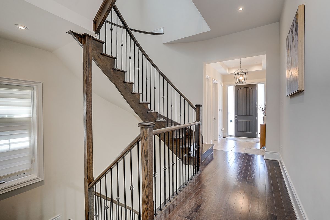
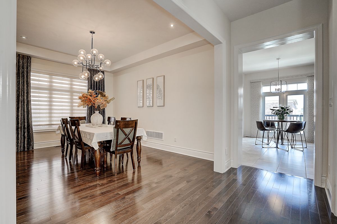
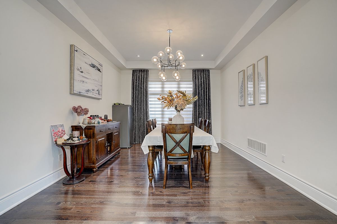
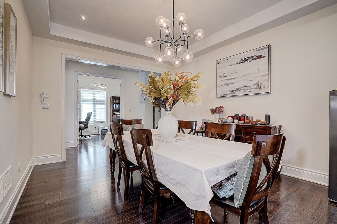
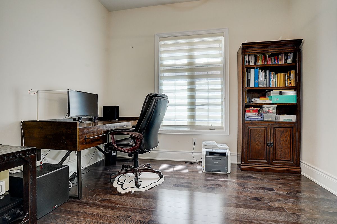
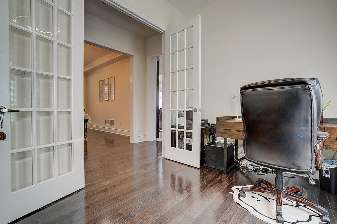

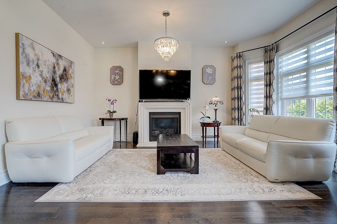
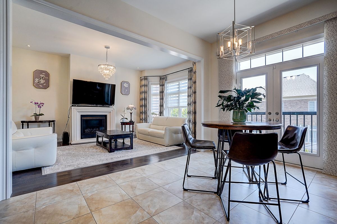
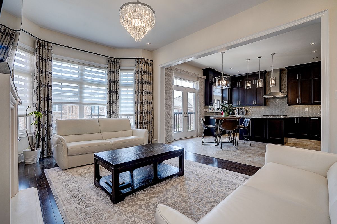
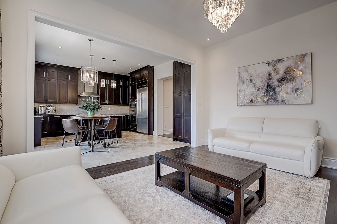
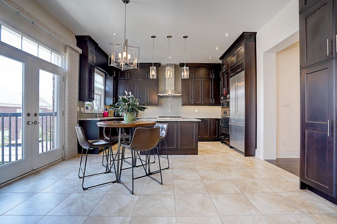
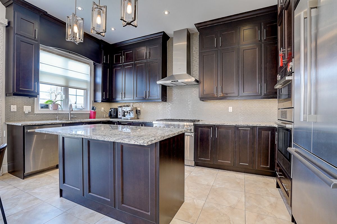
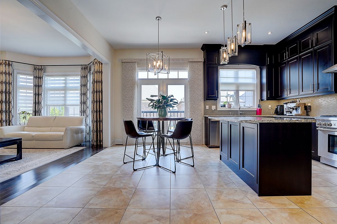
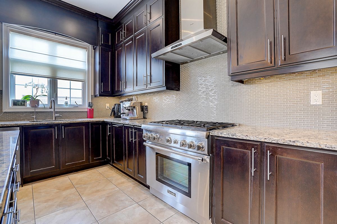
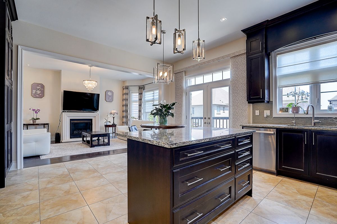

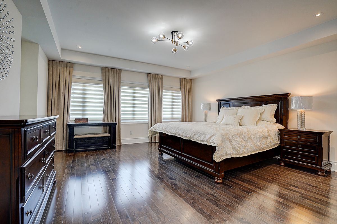
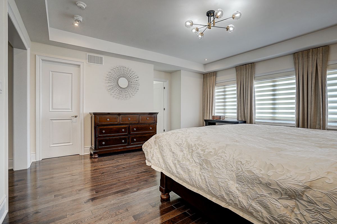
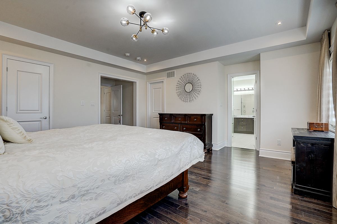

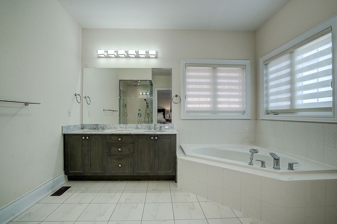

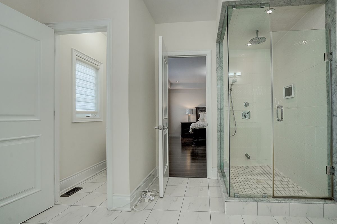
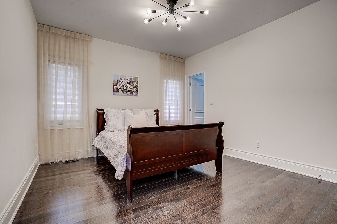
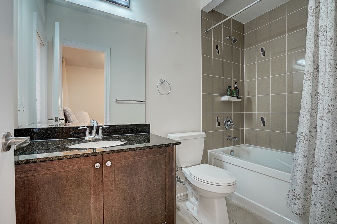


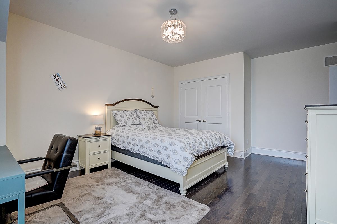
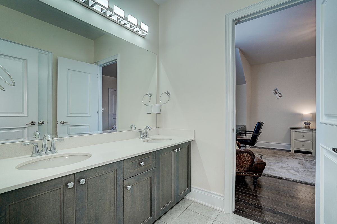
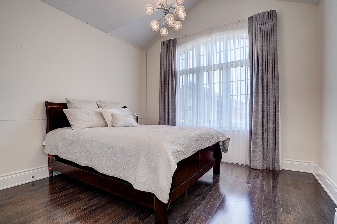
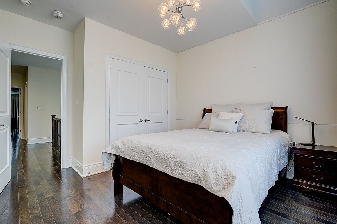
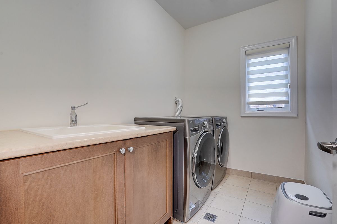
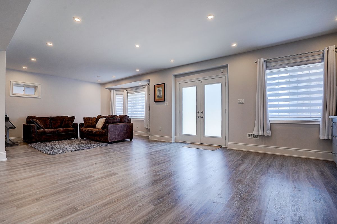
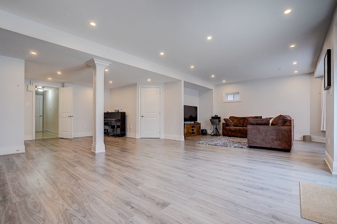
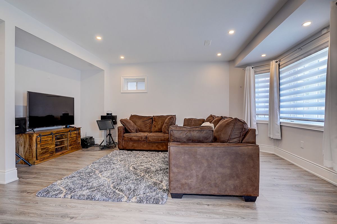
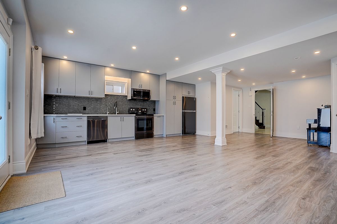

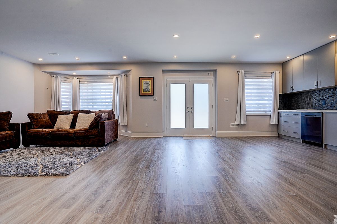
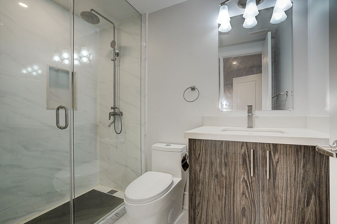
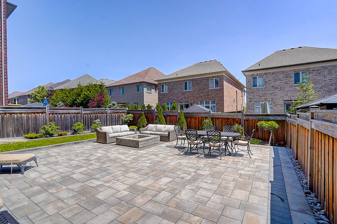
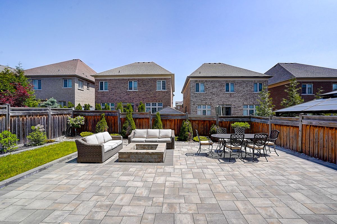
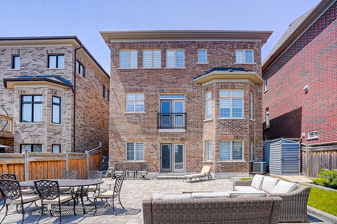
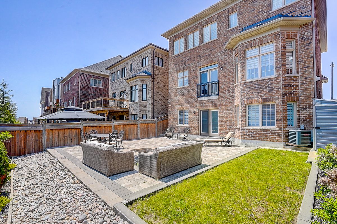
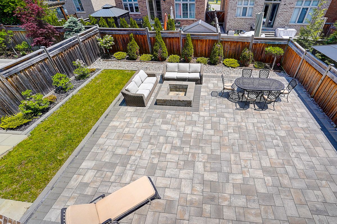
 Properties with this icon are courtesy of
TRREB.
Properties with this icon are courtesy of
TRREB.![]()
Luxury Family Home In Prime Upper West Side Estates Near Transit, School, Parks. Over 4000 Sqft Of Total Living Space! Home Features Chef's Kitchen With Granite Counters, Custom Extended Cabinets, Pot Lights, High End S/S Appliances(Gas Range), Pantry & Juliet Balcony. 10' Ceil Main, Bsmt & 2nd 9', Formal Dining Room, Custom Closet Organizers Thru-Out, Open Concept, Finished Basement W/Full Kitchen, 5Pc Bath, W/O To Yard . Front & Back Interlock W/Beautiful Landscaping.
Property Info
MLS®:
N12201682
Listing Courtesy of
RE/MAX ABOUTOWNE REALTY CORP.
Total Bedrooms
5
Total Bathrooms
5
Basement
1
Floor Space
3000-3500 sq.ft.
Lot Size
4378 sq.ft.
Style
2-Storey
Last Updated
2025-06-06
Property Type
House
Listed Price
$6,500
Year Built
6-15
Rooms
More Details
Exterior Finish
Brick, Stone
Parking Cover
2
Parking Total
2
Water Supply
Municipal
Foundation
Sewer
Summary
- HoldoverDays: 90
- Architectural Style: 2-Storey
- Property Type: Residential Freehold
- Property Sub Type: Detached
- DirectionFaces: West
- GarageType: Built-In
- Directions: Bathurst & Major Mackenzie
- Parking Features: Private
- ParkingSpaces: 2
- Parking Total: 4
Location and General Information
Parking
Interior and Exterior Features
- WashroomsType1: 1
- WashroomsType1Level: Main
- WashroomsType2: 1
- WashroomsType2Level: Second
- WashroomsType3: 1
- WashroomsType3Level: Second
- WashroomsType4: 1
- WashroomsType4Level: Second
- WashroomsType5: 1
- WashroomsType5Level: Basement
- BedroomsAboveGrade: 4
- BedroomsBelowGrade: 1
- Interior Features: Carpet Free
- Basement: Finished
- Cooling: Central Air
- HeatSource: Gas
- HeatType: Forced Air
- LaundryLevel: Upper Level
- ConstructionMaterials: Brick, Stone
- Roof: Other
Bathrooms Information
Bedrooms Information
Interior Features
Exterior Features
Property
- Sewer: Sewer
- Foundation Details: Other
- LotSizeUnits: Feet
- LotDepth: 106.79
- LotWidth: 41
- PropertyFeatures: Fenced Yard, Hospital, Lake/Pond, Park, Public Transit, School
Utilities
Property and Assessments
Lot Information
Others
Sold History
MAP & Nearby Facilities
(The data is not provided by TRREB)
Map
Nearby Facilities
Public Transit ({{ nearByFacilities.transits? nearByFacilities.transits.length:0 }})
SuperMarket ({{ nearByFacilities.supermarkets? nearByFacilities.supermarkets.length:0 }})
Hospital ({{ nearByFacilities.hospitals? nearByFacilities.hospitals.length:0 }})
Other ({{ nearByFacilities.pois? nearByFacilities.pois.length:0 }})
School Catchments
| School Name | Type | Grades | Catchment | Distance |
|---|---|---|---|---|
| {{ item.school_type }} | {{ item.school_grades }} | {{ item.is_catchment? 'In Catchment': '' }} | {{ item.distance }} |
City Introduction
Nearby Similar Active listings
Nearby Open House listings
Nearby Price Reduced listings
Nearby Similar Listings Closed

