$998,000
14 Miley Drive, Markham, ON L3R 4V3
Markville, Markham,
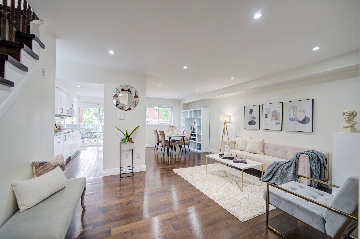
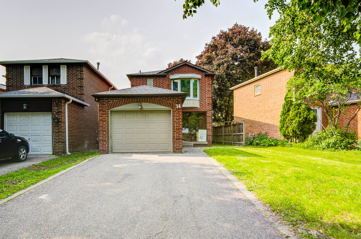
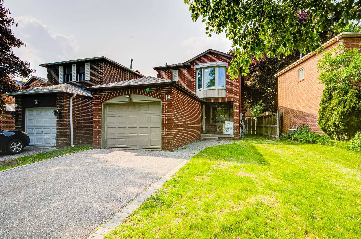
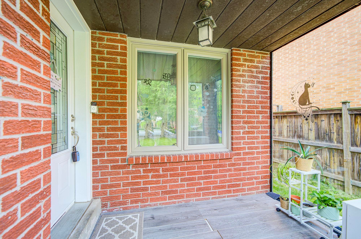

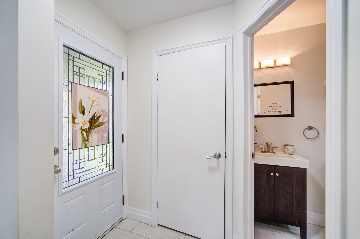
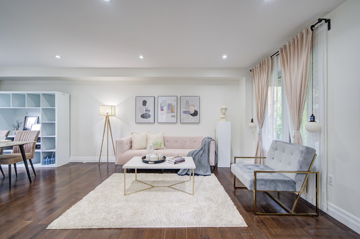
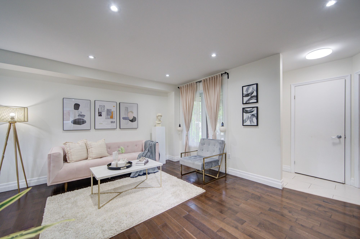
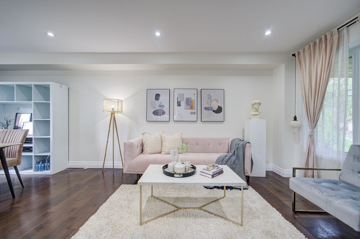
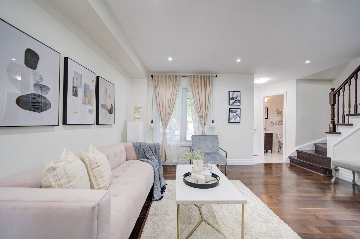
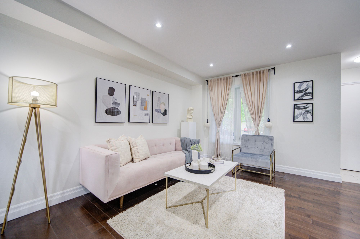
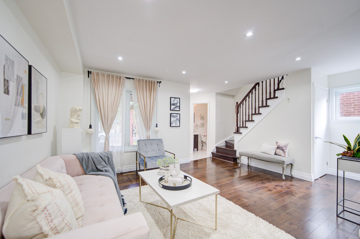
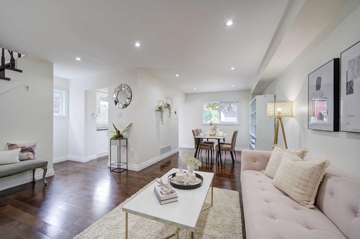
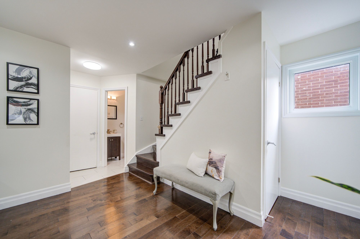
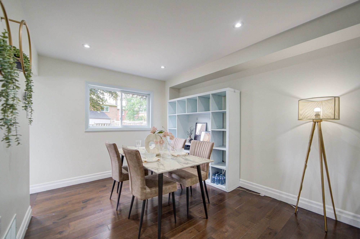
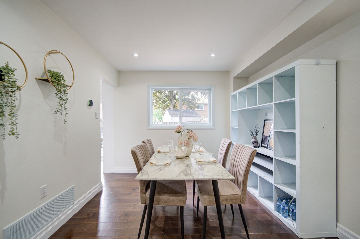
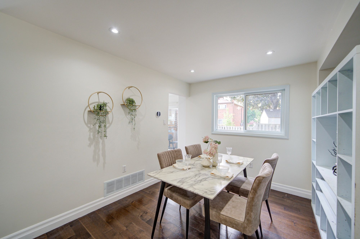

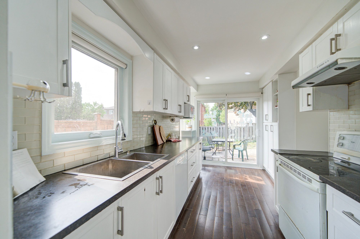
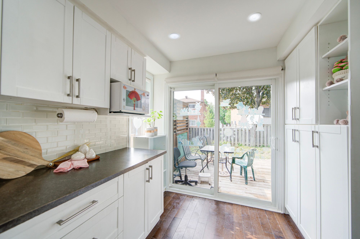


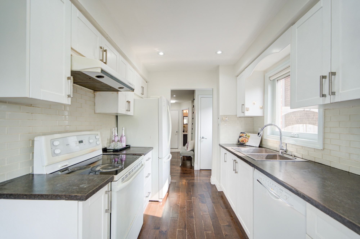
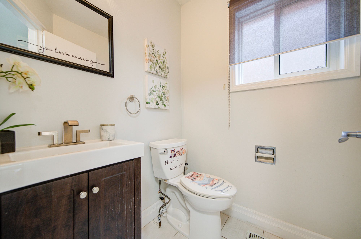
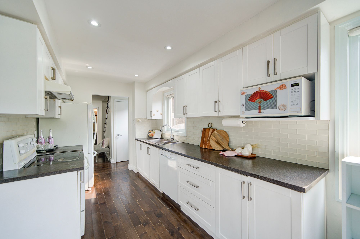

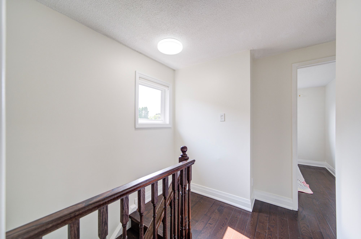
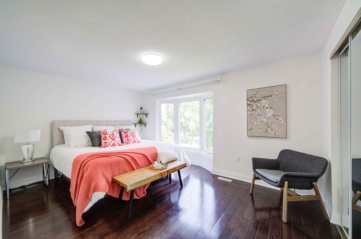
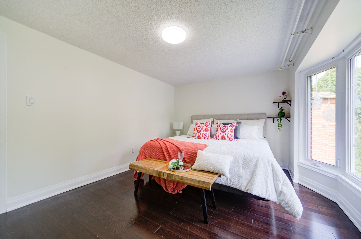
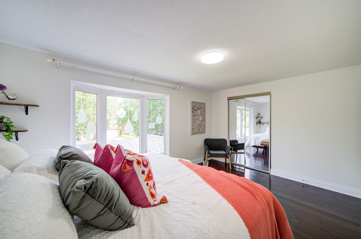
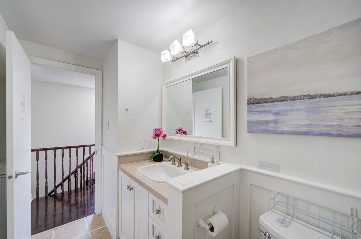
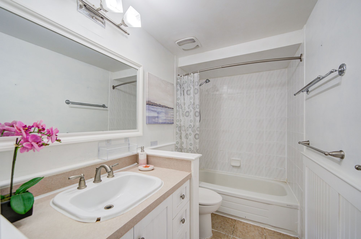
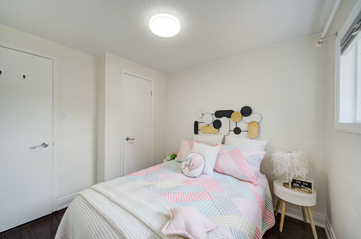
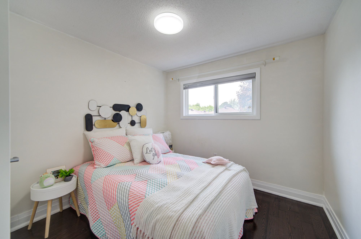
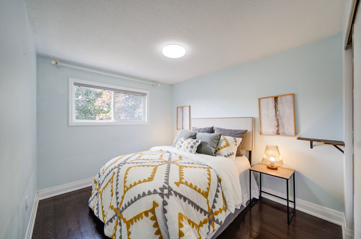
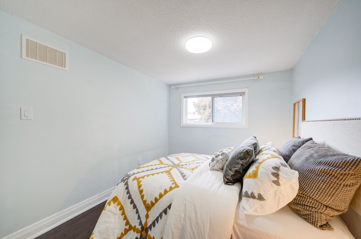
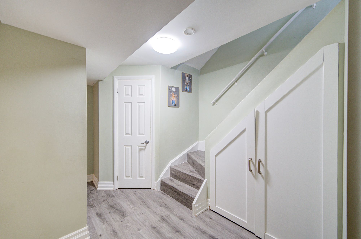


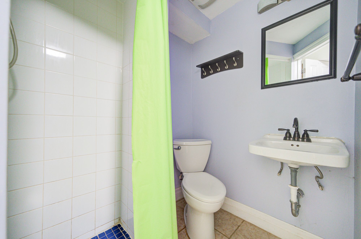
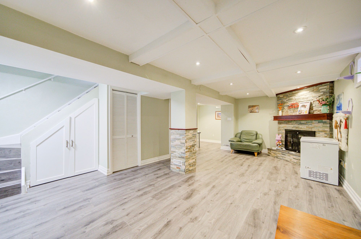
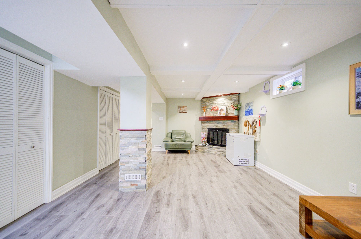
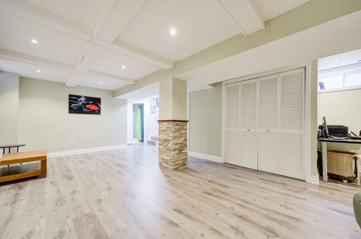
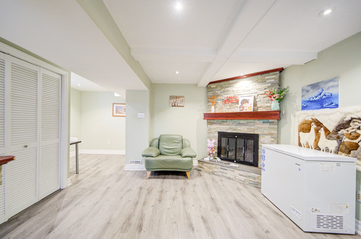

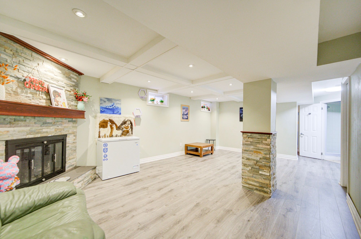
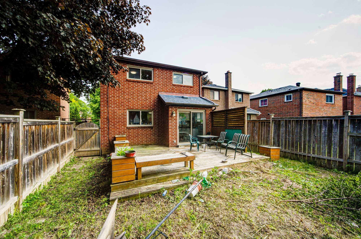
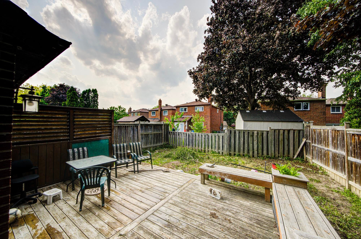
 Properties with this icon are courtesy of
TRREB.
Properties with this icon are courtesy of
TRREB.![]()
Welcome to this charming and well-maintained detached home located in the highly desirable Markville community of Markham. Featuring 3 spacious bedrooms and 3 bathrooms, this bright and inviting residence offers numerous recent upgrades, including a newer roof (2017), freshly paint throughout, modern pot lights, a newer front door, hardwood flooring on the first & second floor, and laminate flooring in the finished basement with a cozy fireplace ideal for a family recreation area or home office. The functional galley-style kitchen boasts white cabinetry, updated hardware, and a walk-out to a sunny backyard deck, perfect for entertaining.This home is located in the top-ranking school zone, including Markville Secondary School (Fraser Institute Score: 9.0/10) and Central Park Public School (Fraser Score: 8.5/10), making it an excellent choice for families focused on education. Enjoy unbeatable convenience with Markville Mall, Loblaws, Walmart, restaurants, community centers, and scenic parks all just minutes away. Easy access to GO Station, Highway 7, and Highway 407 ensures effortless commuting. Don't miss this rare opportunity to own a turnkey home in one of Markham's most sought-after neighborhood's perfect for families, investors, or anyone seeking comfort, style, and convenience.
- HoldoverDays: 90
- Architectural Style: 2-Storey
- Property Type: Residential Freehold
- Property Sub Type: Detached
- DirectionFaces: North
- GarageType: Attached
- Directions: Hwy 7 /McCowan
- Tax Year: 2024
- Parking Features: Private
- ParkingSpaces: 4
- Parking Total: 5
- WashroomsType1: 1
- WashroomsType1Level: Second
- WashroomsType2: 1
- WashroomsType2Level: Main
- WashroomsType3: 1
- WashroomsType3Level: Basement
- BedroomsAboveGrade: 3
- Interior Features: Auto Garage Door Remote, Carpet Free
- Basement: Finished
- Cooling: Central Air
- HeatSource: Gas
- HeatType: Forced Air
- LaundryLevel: Lower Level
- ConstructionMaterials: Brick
- Roof: Asphalt Shingle
- Sewer: Sewer
- Foundation Details: Concrete
- Lot Features: Irregular Lot
- LotSizeUnits: Feet
- LotDepth: 102.03
- LotWidth: 36.22
- PropertyFeatures: Fenced Yard, Park, Public Transit, Rec./Commun.Centre, School
| School Name | Type | Grades | Catchment | Distance |
|---|---|---|---|---|
| {{ item.school_type }} | {{ item.school_grades }} | {{ item.is_catchment? 'In Catchment': '' }} | {{ item.distance }} |

