$3,250
1720 Emberton Way, Innisfil, ON L9S 0N5
Alcona, Innisfil,
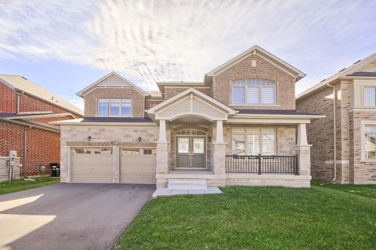
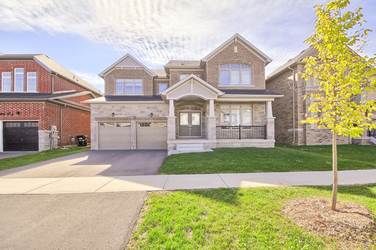
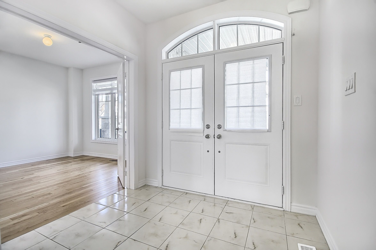


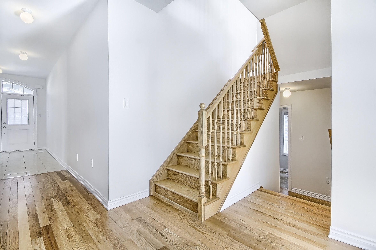
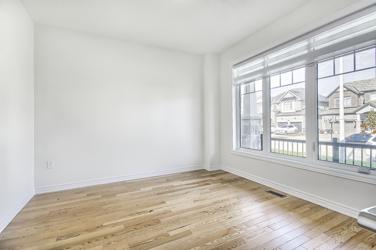

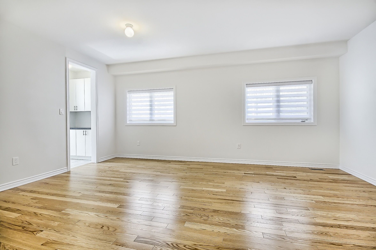

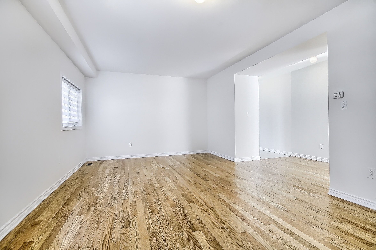
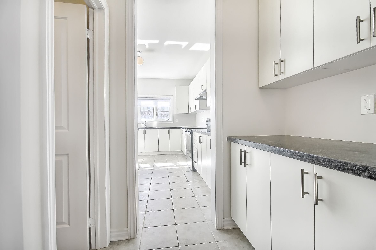
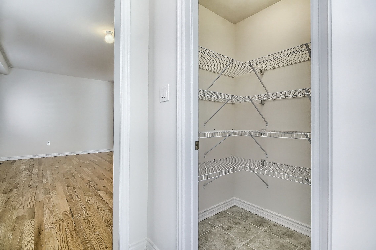
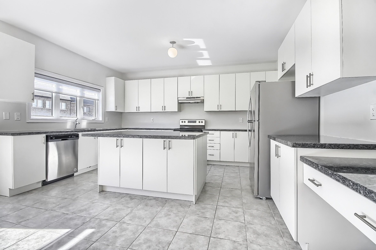
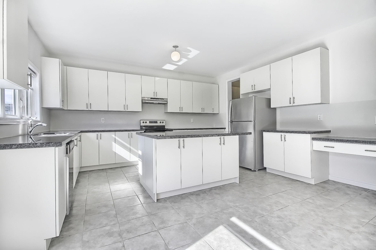

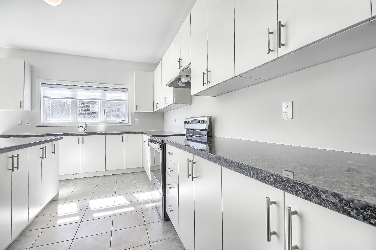
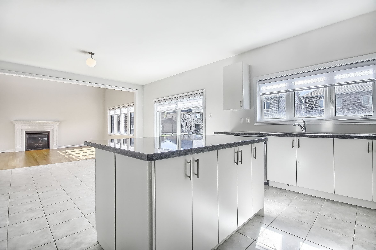
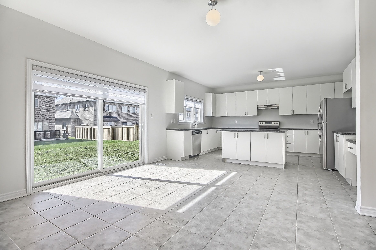

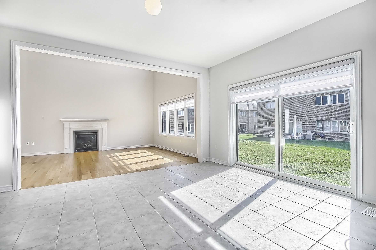
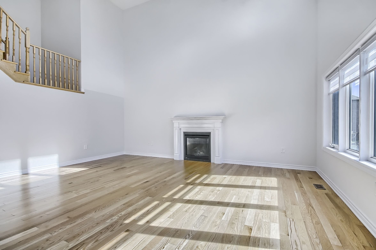

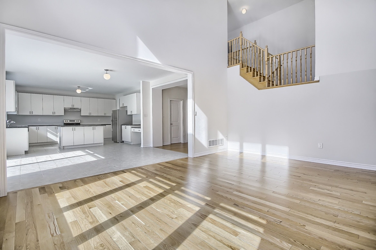
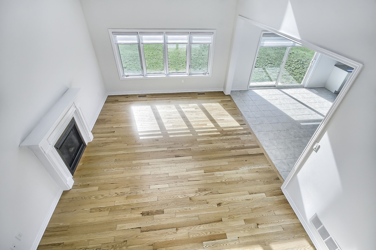


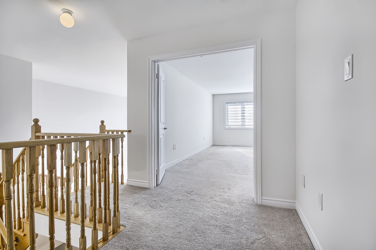
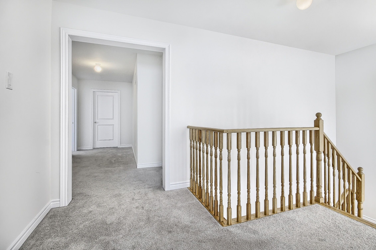

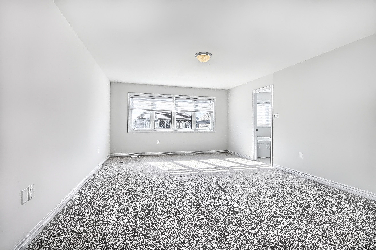

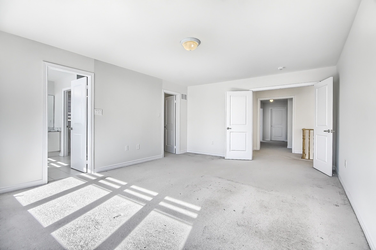
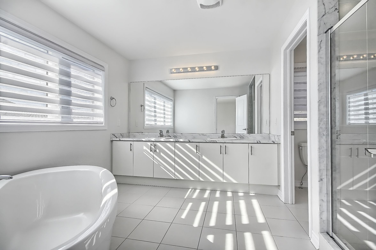

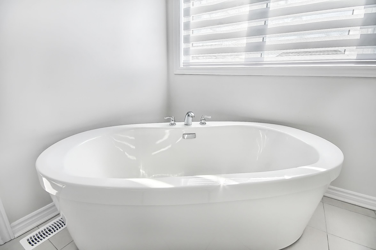
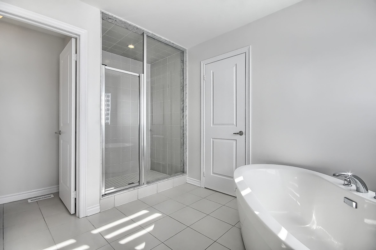
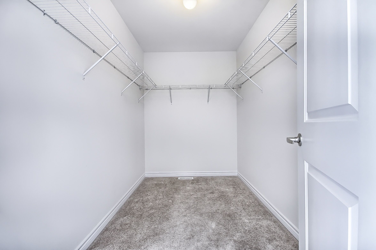
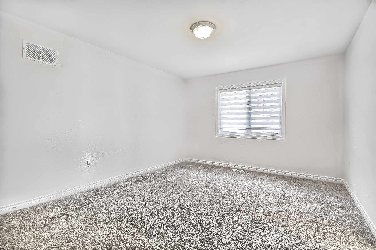
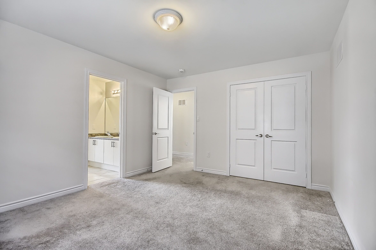
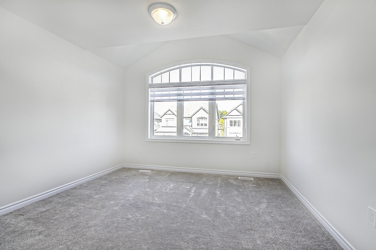
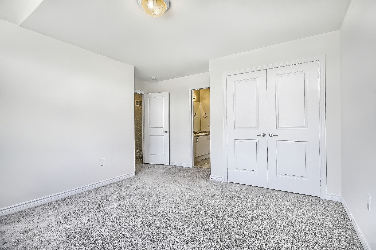

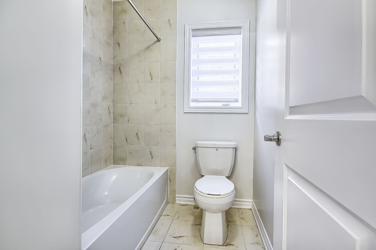
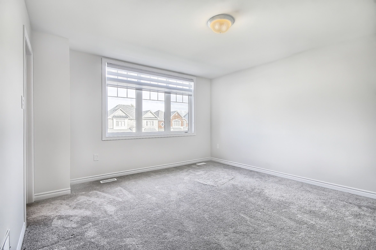

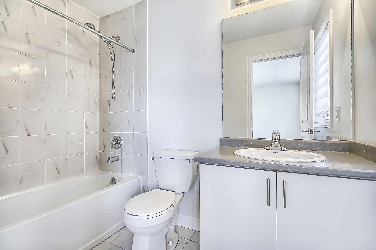
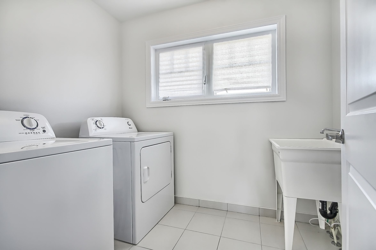
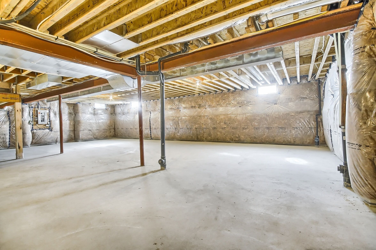

 Properties with this icon are courtesy of
TRREB.
Properties with this icon are courtesy of
TRREB.![]()
Prepare to be wowed! We're showcasing the largest model in Belle Aire Shores, a true gem that redefines spacious living. Imagine: a sprawling open-concept design with a generous kitchen flowing seamlessly into a separate family room, living room, and dining room perfect for entertaining or everyday luxury. Enjoy the elegance of granite counters in the kitchen and unwind in your master retreat featuring a 5-piece ensuite. Plus, the convenience of second-floor laundry can't be beat!Step outside and you're just a short stroll from Belle Aire Beach, with easy access to the future GO Station, Innisfil Beach, top golf clubs, and stunning Lake Simcoe. Honestly, why would you want to live anywhere else?
- HoldoverDays: 60
- Architectural Style: 2-Storey
- Property Type: Residential Freehold
- Property Sub Type: Detached
- DirectionFaces: South
- GarageType: Built-In
- Directions: 6th Line to Emberton Way, follow the road.
- Parking Features: Private
- ParkingSpaces: 2
- Parking Total: 4
- WashroomsType1: 1
- WashroomsType1Level: Main
- WashroomsType2: 2
- WashroomsType2Level: Second
- WashroomsType3: 1
- WashroomsType3Level: Second
- BedroomsAboveGrade: 4
- Interior Features: Air Exchanger, ERV/HRV
- Basement: Full, Unfinished
- Cooling: Central Air
- HeatSource: Gas
- HeatType: Forced Air
- LaundryLevel: Upper Level
- ConstructionMaterials: Brick, Stone
- Roof: Asphalt Shingle
- Sewer: Sewer
- Foundation Details: Concrete
- LotSizeUnits: Feet
- LotDepth: 115
- LotWidth: 50
- PropertyFeatures: Golf, Library
| School Name | Type | Grades | Catchment | Distance |
|---|---|---|---|---|
| {{ item.school_type }} | {{ item.school_grades }} | {{ item.is_catchment? 'In Catchment': '' }} | {{ item.distance }} |

