$5,700
31 Ashfield Drive, Richmond Hill, ON L4E 2L6
Oak Ridges Lake Wilcox, Richmond Hill,
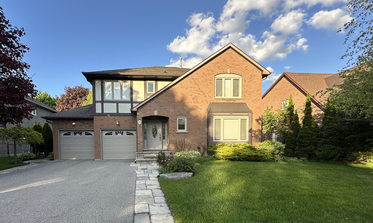
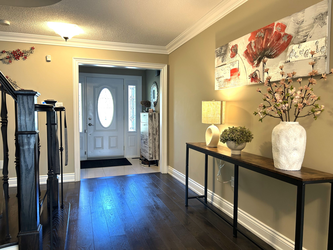
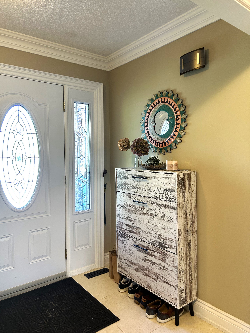

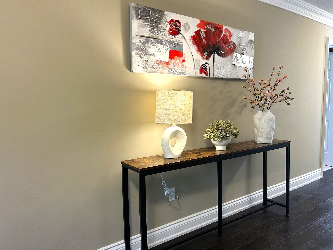
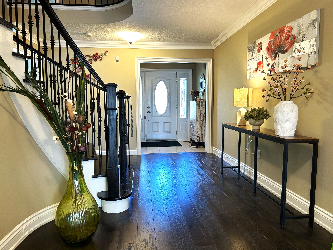
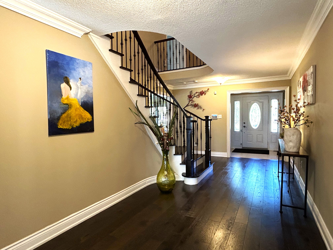
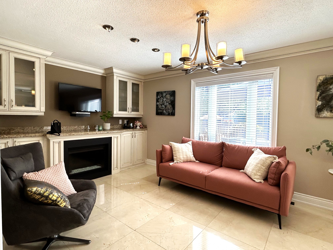
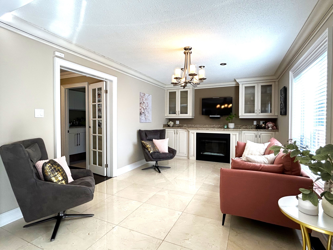
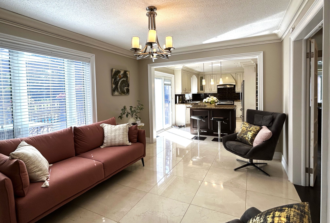
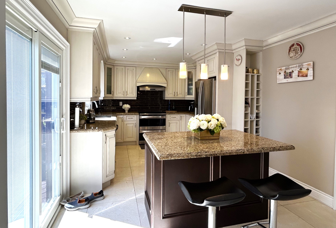
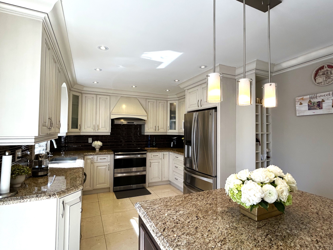
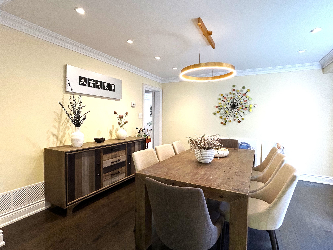
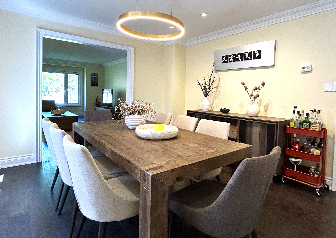
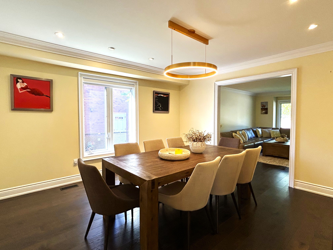

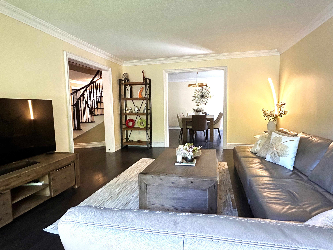
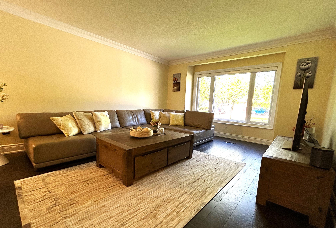
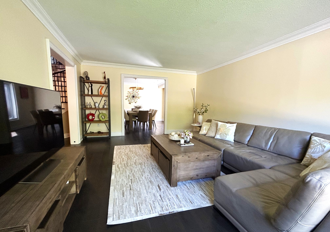
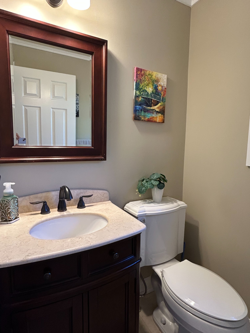
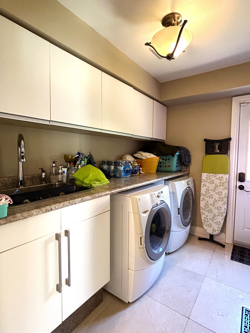
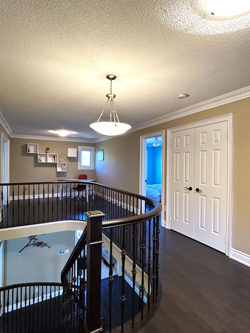
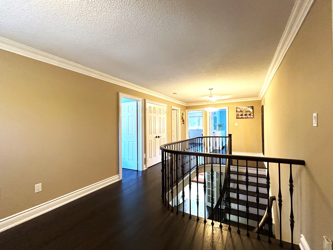
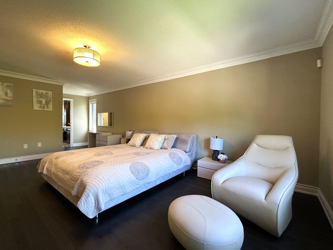
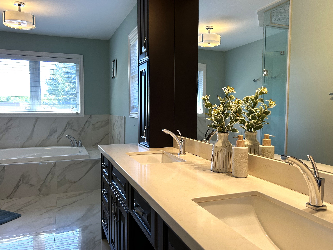

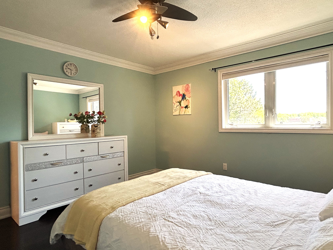

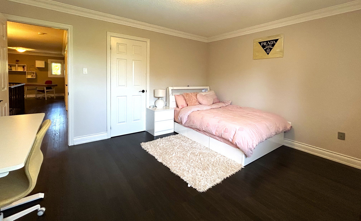
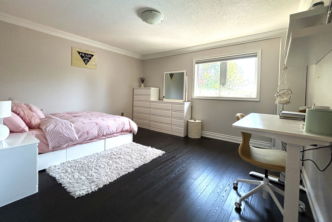
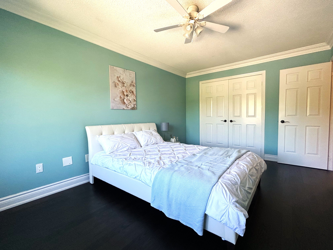
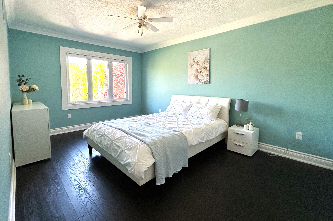
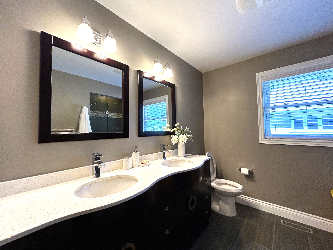
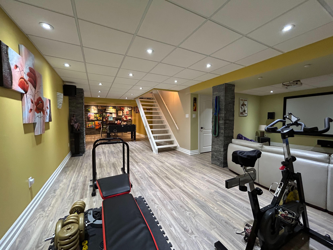
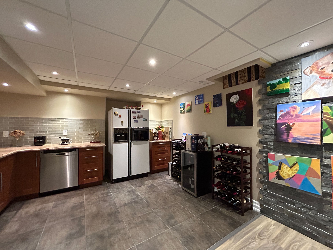
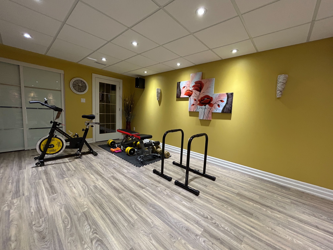
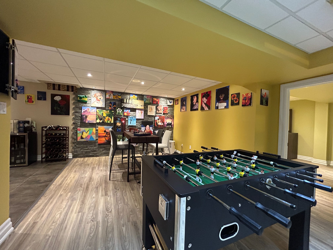
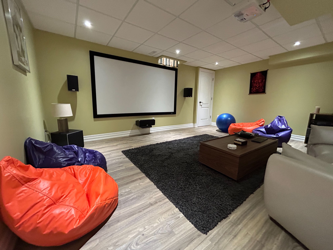
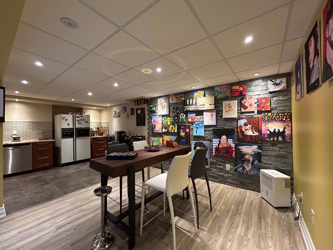

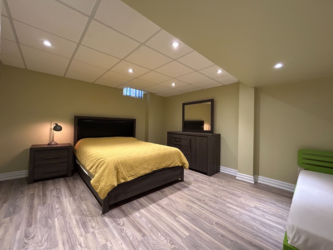
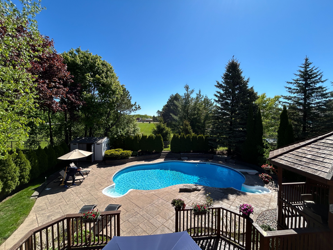
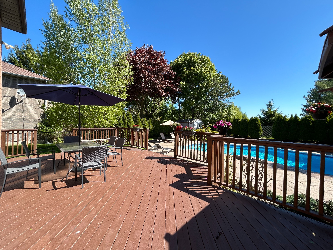
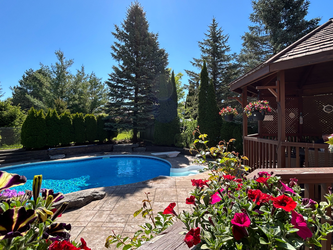

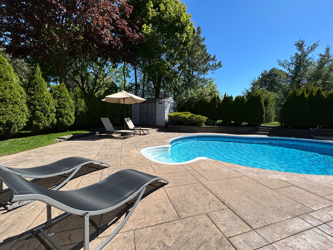
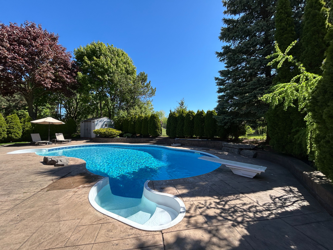
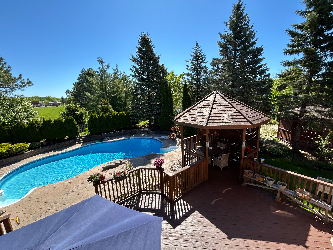
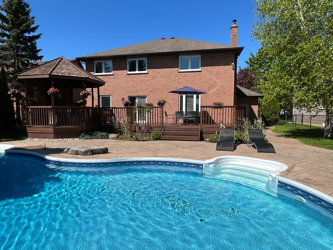

 Properties with this icon are courtesy of
TRREB.
Properties with this icon are courtesy of
TRREB.![]()
The Home You Have Been Dreaming About. Experience Luxurious Living in The Sought-after Oak Ridges Lake Wilcox. Sweet 2-Storey Home, Main Floor Gourmet Kitchen, Center Island With Walkout To A Resort Ambiance Private Yard With Pool, Deck, Pavilion! Enjoy This Wonderful Landscaped Backyard. Perfect For Kids And Entertaining. Lovely Family room With Fireplace & Large Window, Spacious Dining Room & Living Room, 4 Large Bedrooms Full of Sunlight On The 2nd Floor, hardwood floors throughout. Fully Finished Basement With Kitchen, Prof Basement-Bar, One Bedroom & Bath , Recreation Room & Media Room. 2 Car Garage With Double Driveway. Country Living In The City. Close To Public & Private Schools. The Oak Ridges Community Centre. Local Golf Courses. Major Highways, Go Station, Shopping and The Amazing Lake Wilcox. This home offers the Perfect Blend Of Nature, Luxury, Comfort And Convenience. Don't Miss Out On The Opportunity to Make This Your Dream Home.
- HoldoverDays: 60
- Architectural Style: 2-Storey
- Property Type: Residential Freehold
- Property Sub Type: Detached
- DirectionFaces: East
- GarageType: Attached
- Directions: Yonge St/Ashfield Dr
- Parking Features: Private Double
- ParkingSpaces: 2
- Parking Total: 4
- WashroomsType1: 1
- WashroomsType1Level: Second
- WashroomsType2: 1
- WashroomsType2Level: Second
- WashroomsType3: 1
- WashroomsType3Level: Main
- WashroomsType4: 1
- WashroomsType4Level: Lower
- BedroomsAboveGrade: 4
- BedroomsBelowGrade: 1
- Interior Features: Carpet Free
- Basement: Finished
- Cooling: Central Air
- HeatSource: Gas
- HeatType: Forced Air
- LaundryLevel: Main Level
- ConstructionMaterials: Brick
- Roof: Asphalt Shingle
- Pool Features: Inground
- Sewer: Sewer
- Foundation Details: Concrete
- LotSizeUnits: Feet
- LotDepth: 131
- LotWidth: 65
- PropertyFeatures: Library, Park, Public Transit, Rec./Commun.Centre, School, Lake/Pond
| School Name | Type | Grades | Catchment | Distance |
|---|---|---|---|---|
| {{ item.school_type }} | {{ item.school_grades }} | {{ item.is_catchment? 'In Catchment': '' }} | {{ item.distance }} |

