$3,399
38 Hammersly Boulevard, Markham, ON L6E 0H6
Wismer, Markham,
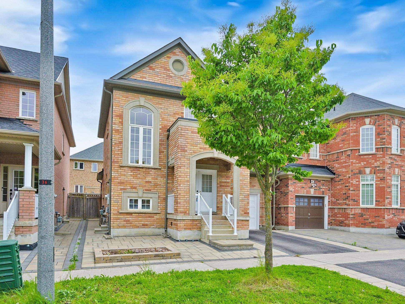
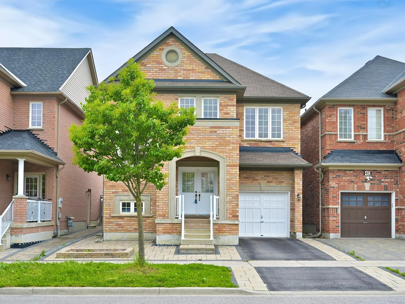
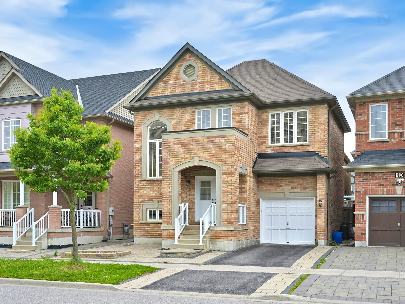

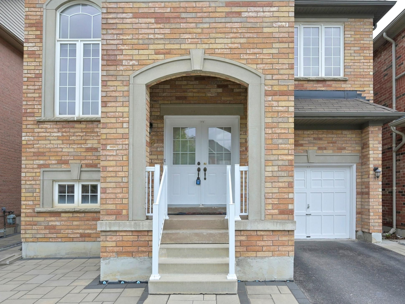



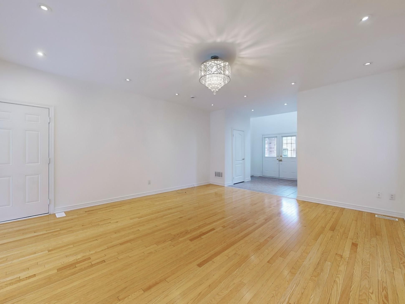

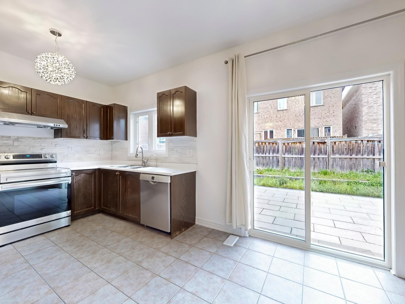
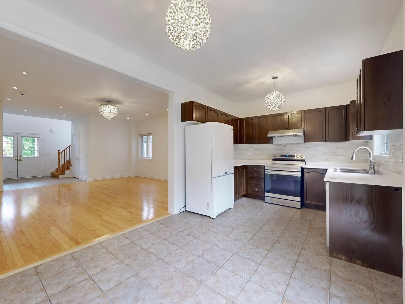


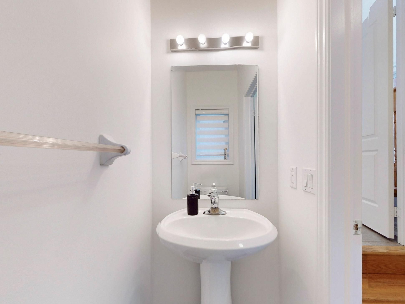
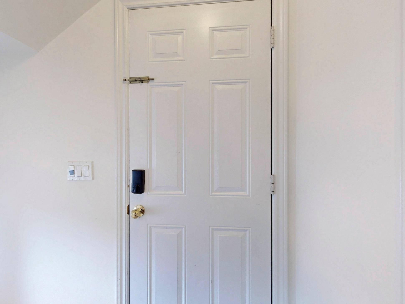
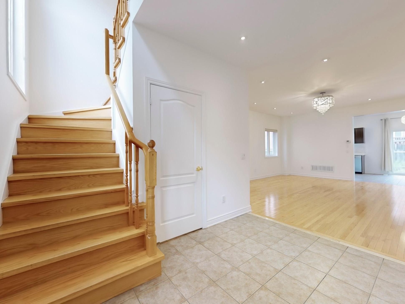

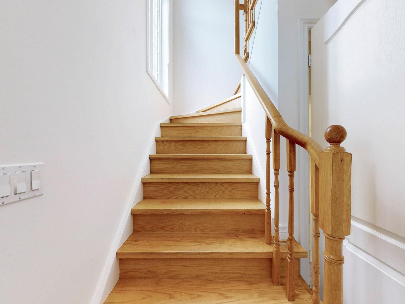

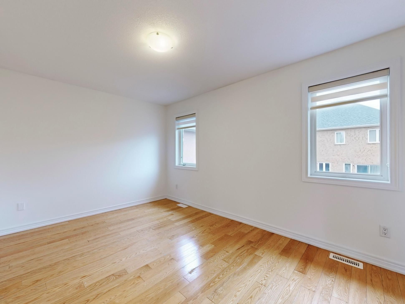

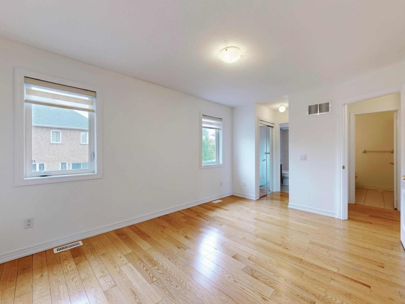

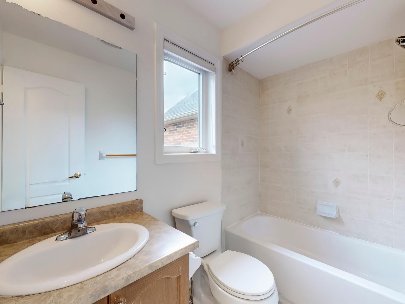


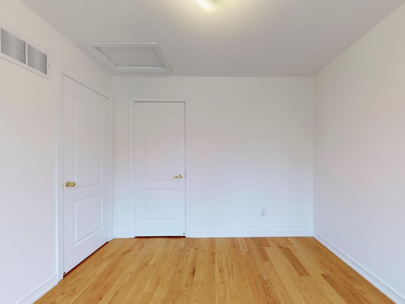
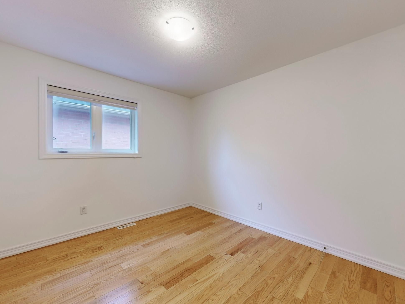
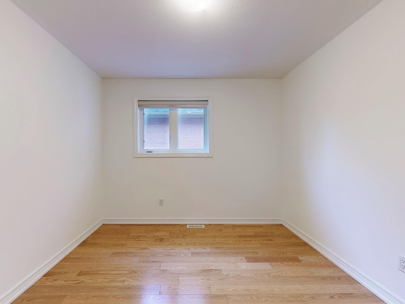
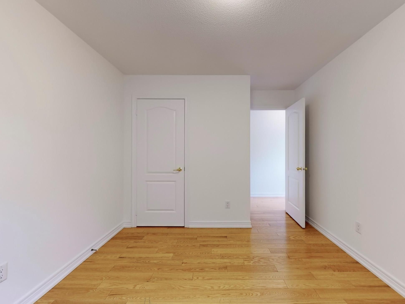
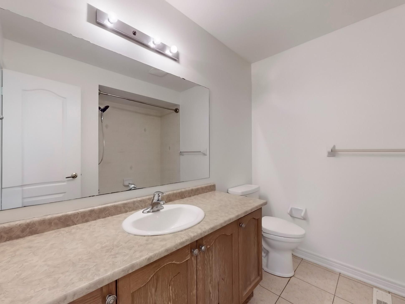
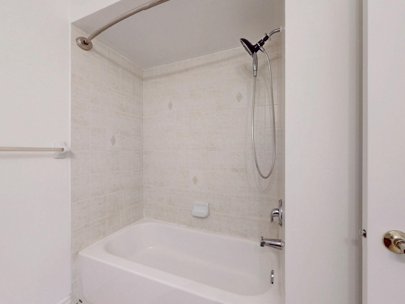
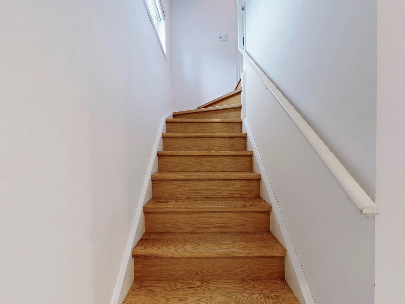

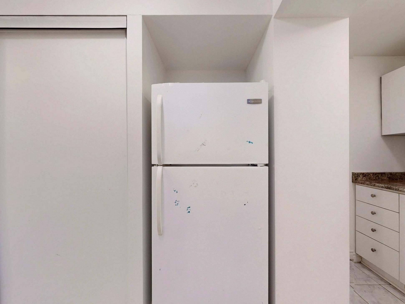

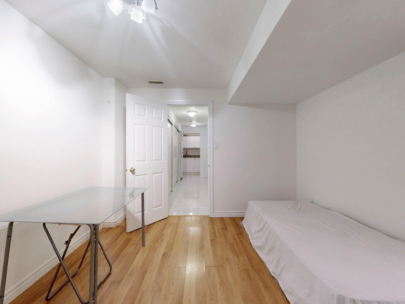

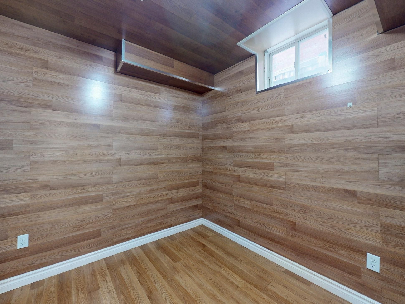






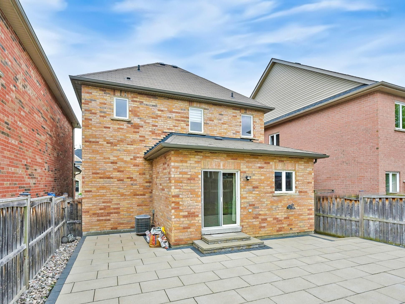
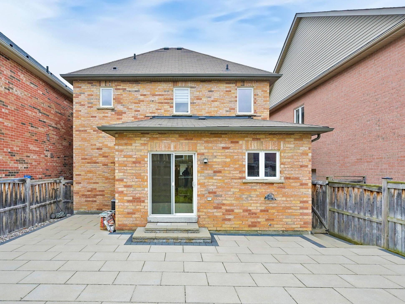
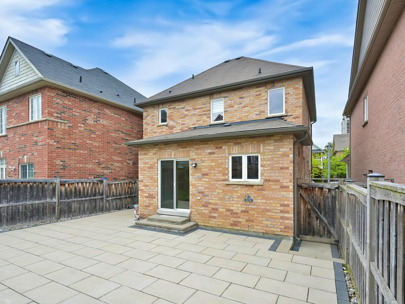
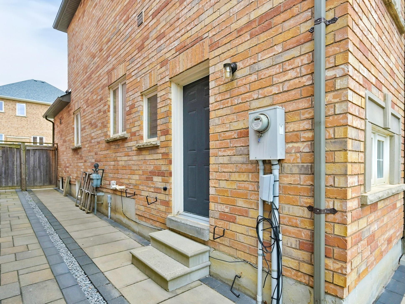
 Properties with this icon are courtesy of
TRREB.
Properties with this icon are courtesy of
TRREB.![]()
House for Rent in Markham 3+2 Bedroom Detached Home in Top-Ranked Wismer School Zone. Now available for rent in one of Markhams most sought-after family communities 38 Hammersly Blvd, Wismer! This spacious and upgraded 3+2 bedroom, 4-bathroom detached house is located just steps from Bur Oak Secondary School, Wismer Public School, Mount Joy GO Station, and top local amenities including grocery stores, restaurants, and parks. Main floor features 9-foot ceilings, pot lights, hardwood floors, and a modern kitchen with walkout to a private backyard. The upper level offers 3 generously sized bedrooms including a primary suite with ensuite bath and his-and-hers closets. The two bedroom finished basement with washroom ideal for extended family, a nanny suite, or remote work setup. Includes built-in garage and private driveway with 2 total parking spots.
- HoldoverDays: 90
- Architectural Style: 2-Storey
- Property Type: Residential Freehold
- Property Sub Type: Detached
- DirectionFaces: North
- GarageType: Attached
- Directions: 16th Ave/Markham Rd
- ParkingSpaces: 1
- Parking Total: 2
- WashroomsType1: 1
- WashroomsType1Level: Main
- WashroomsType2: 2
- WashroomsType2Level: Second
- WashroomsType3: 1
- WashroomsType3Level: Basement
- BedroomsAboveGrade: 3
- BedroomsBelowGrade: 2
- Interior Features: Water Heater
- Basement: Separate Entrance, Finished
- Cooling: Central Air
- HeatSource: Gas
- HeatType: Forced Air
- ConstructionMaterials: Brick Front
- Roof: Asphalt Shingle
- Sewer: Sewer
- Foundation Details: Concrete
- Parcel Number: 700081756
- LotSizeUnits: Feet
- LotDepth: 25.75
- LotWidth: 10.7
| School Name | Type | Grades | Catchment | Distance |
|---|---|---|---|---|
| {{ item.school_type }} | {{ item.school_grades }} | {{ item.is_catchment? 'In Catchment': '' }} | {{ item.distance }} |

