$1,298,000
19 Hackett Street, East Gwillimbury, ON L9N 0P8
Sharon, East Gwillimbury,
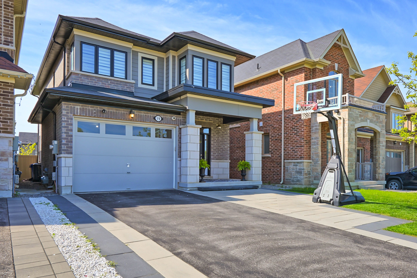
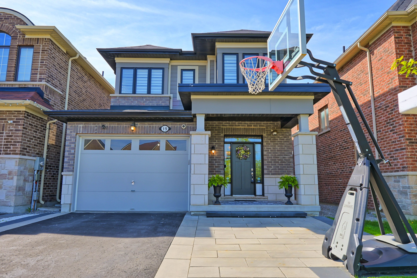
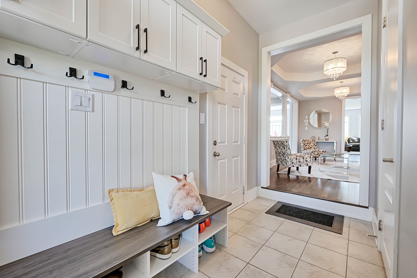
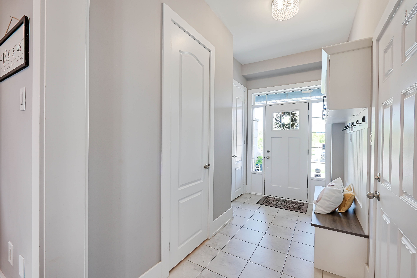
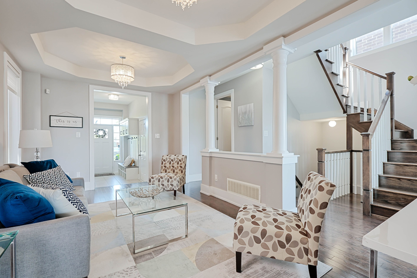
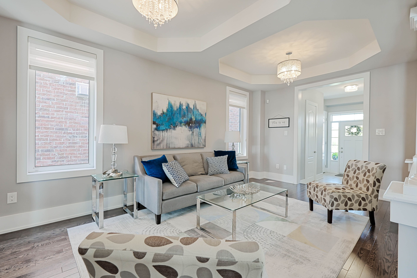
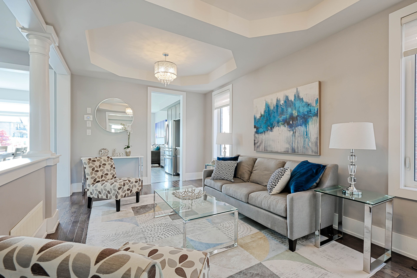
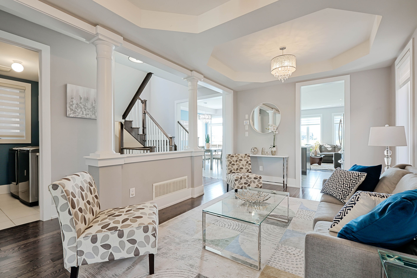
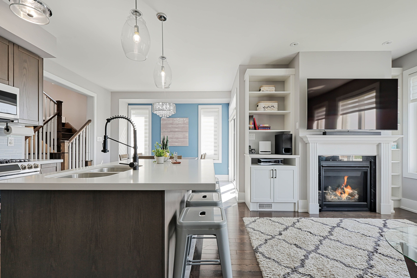
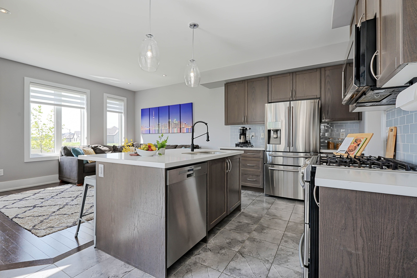

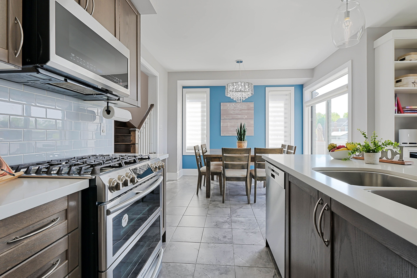
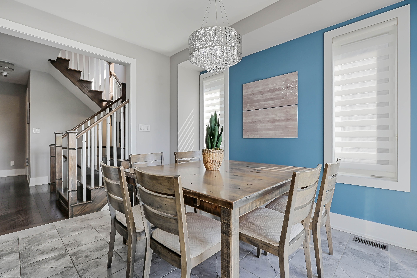
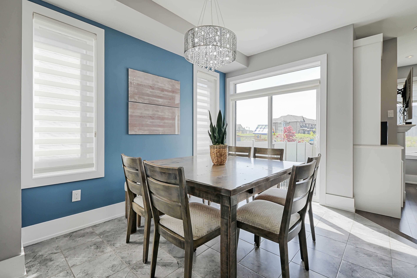
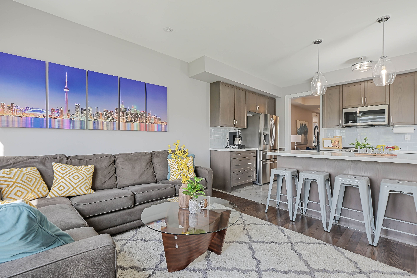
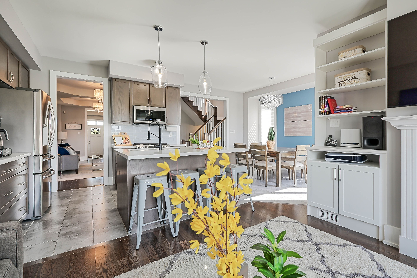
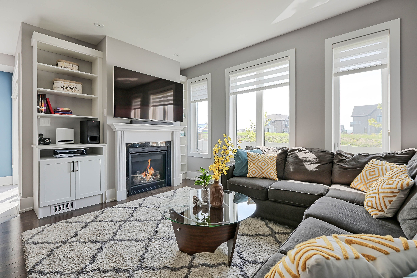
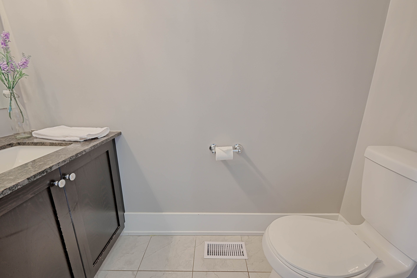

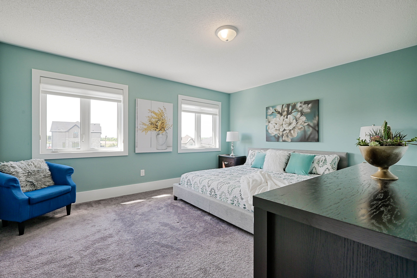
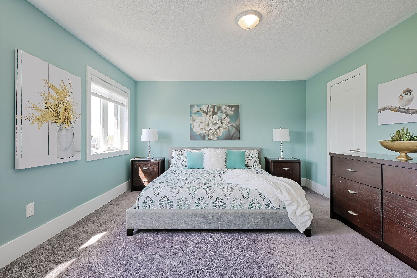

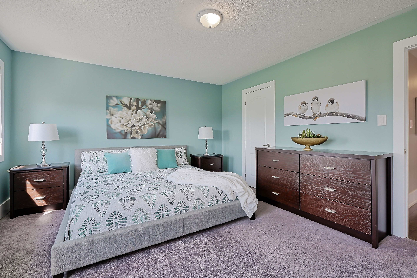
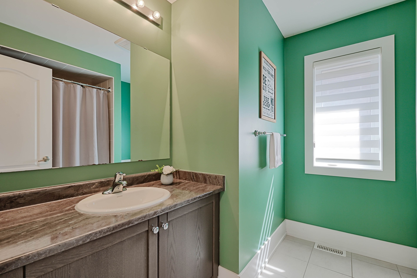
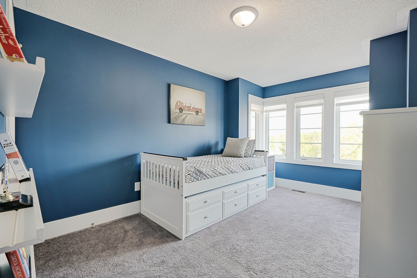
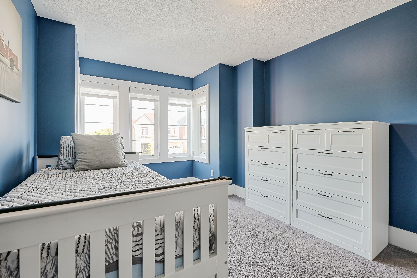

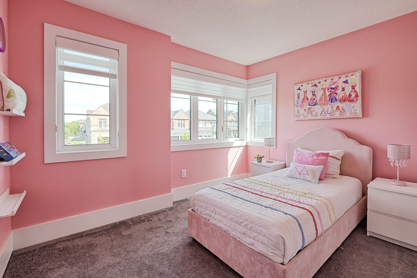
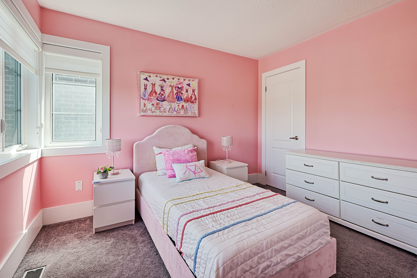
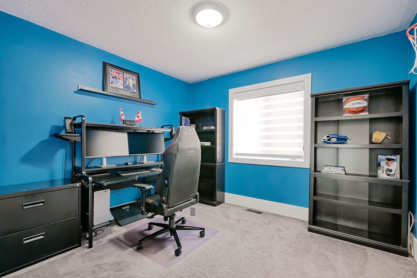
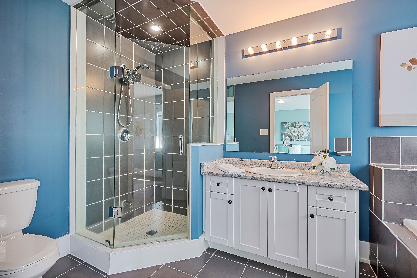
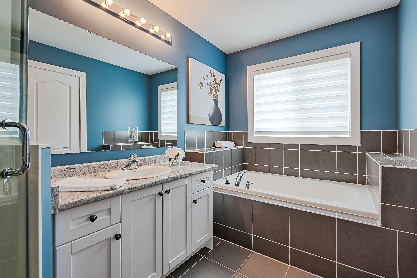
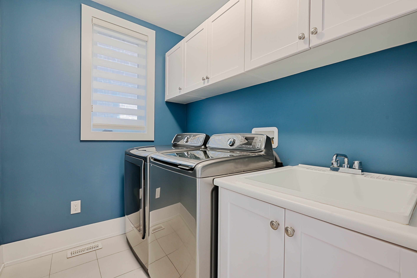
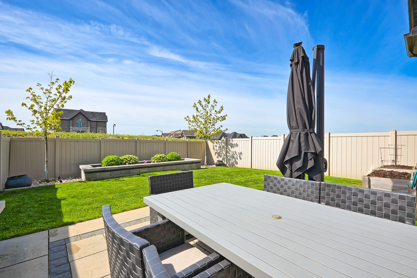
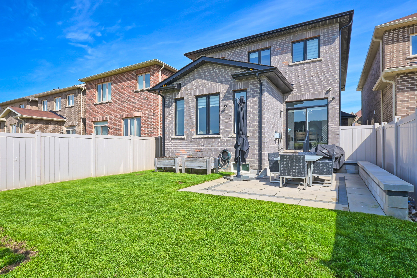
 Properties with this icon are courtesy of
TRREB.
Properties with this icon are courtesy of
TRREB.![]()
Welcome to this warm and inviting 7 year old , 4-bedroom, 3-bathroom detached home in sought-after Sharon Village situated across from Conservation. Offering 2,050 sqft of living space and over $150,000 in upgrades, this home features custom cabinets & shelving, stainless steel appliances with gas stove, Caesar stone kitchen counters, zebra blinds, and updated lighting. Enjoy the cozy fireplace, main-floor laundry, and a custom bench with overhead storage. Outside, relax on the stone-paved deck, tend to the raised garden bed, or take advantage of the no-sidewalk lot with a 1.5 car garage and space for 3-car parking. All within walking distance to two elementary schools and steps to scenic trails, with quick access to HWY 404, GO transit and Upper Canada Mall. Stylish, spacious and move -in ready- this home has it all! Offers anytime.
- HoldoverDays: 60
- Architectural Style: 2-Storey
- Property Type: Residential Freehold
- Property Sub Type: Detached
- DirectionFaces: South
- GarageType: Attached
- Directions: Leslie & Green Lane
- Tax Year: 2024
- Parking Features: Available
- ParkingSpaces: 2
- Parking Total: 3.5
- WashroomsType1: 2
- WashroomsType1Level: Second
- WashroomsType2: 1
- WashroomsType2Level: Ground
- BedroomsAboveGrade: 4
- Fireplaces Total: 1
- Basement: Unfinished
- Cooling: Central Air
- HeatSource: Gas
- HeatType: Forced Air
- LaundryLevel: Main Level
- ConstructionMaterials: Brick, Stone
- Exterior Features: Patio
- Roof: Asphalt Shingle
- Sewer: Sewer
- Foundation Details: Concrete
- Topography: Flat
- LotSizeUnits: Feet
- LotDepth: 113.16
- LotWidth: 31.99
- PropertyFeatures: Greenbelt/Conservation, Park, Rec./Commun.Centre, School
| School Name | Type | Grades | Catchment | Distance |
|---|---|---|---|---|
| {{ item.school_type }} | {{ item.school_grades }} | {{ item.is_catchment? 'In Catchment': '' }} | {{ item.distance }} |

