$1,750,000
94 Castleview Crescent, Markham, ON L6C 3C4
Victoria Manor-Jennings Gate, Markham,
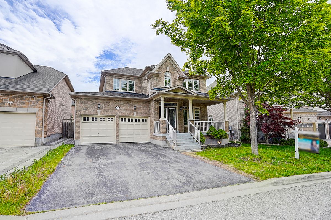
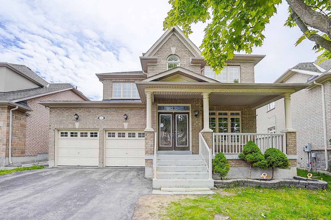
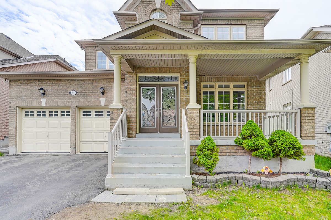
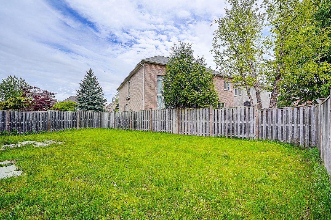
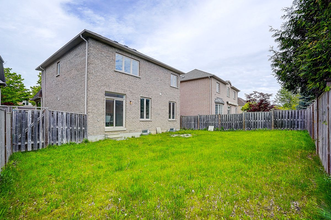
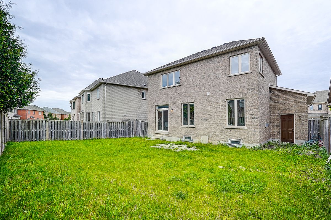
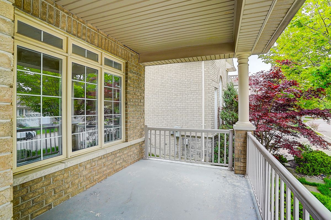
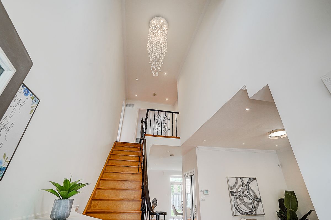
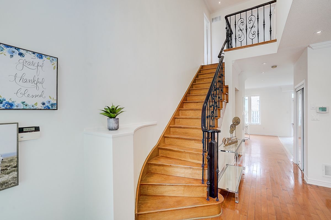

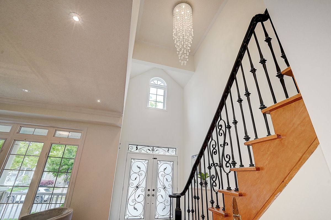
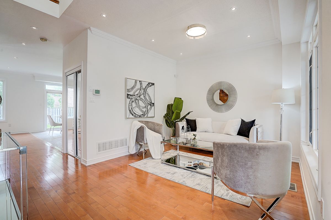
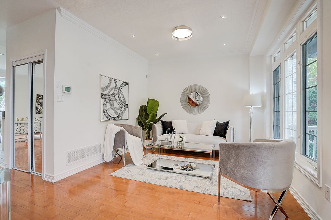
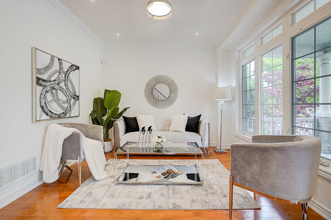
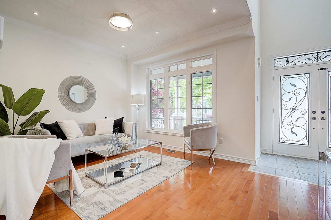
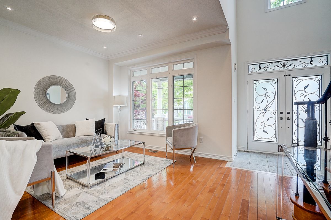
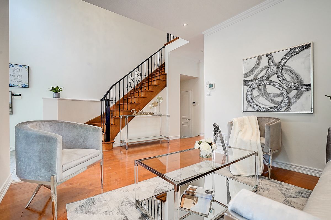
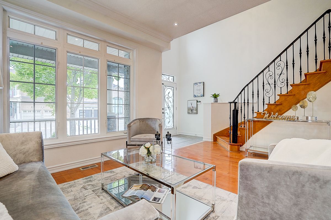
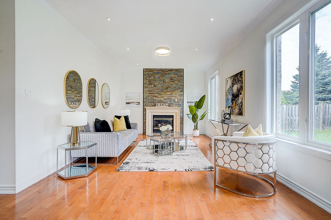
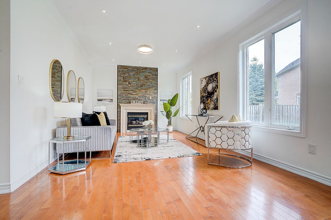
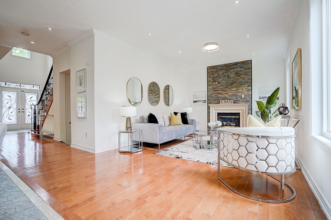
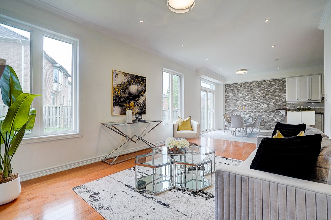
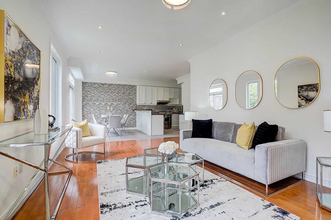
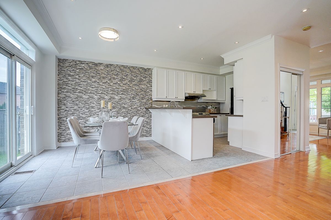
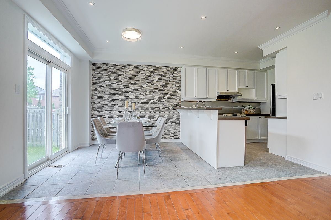
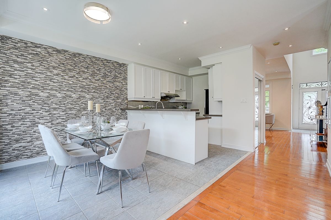
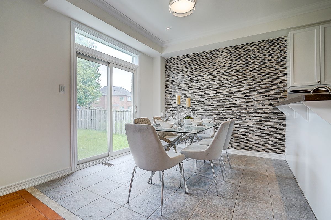
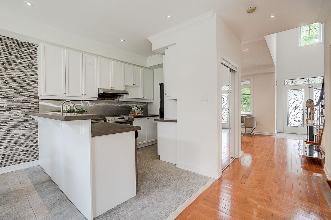
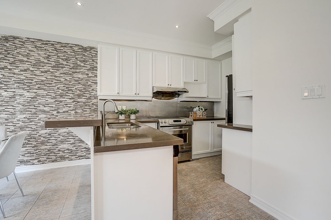
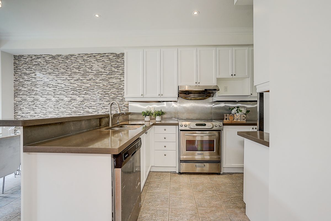
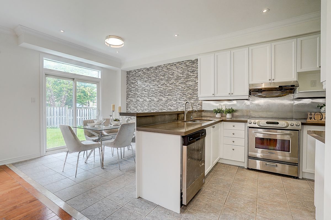
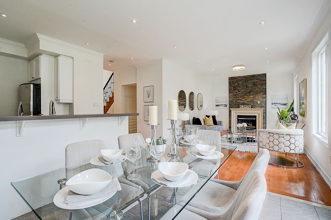
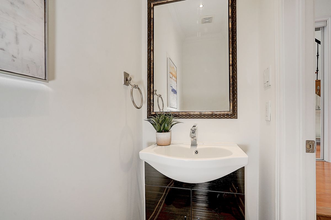
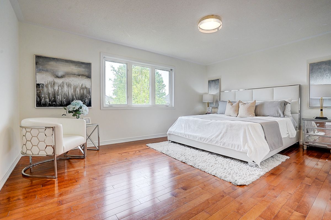
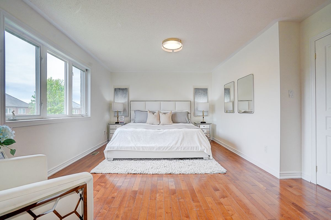
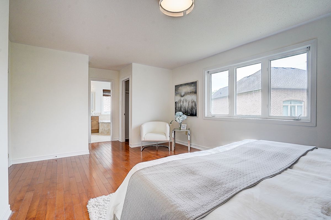
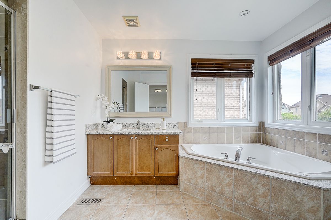

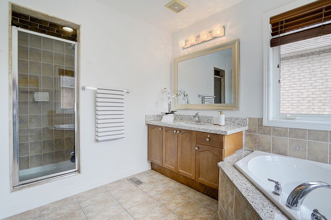
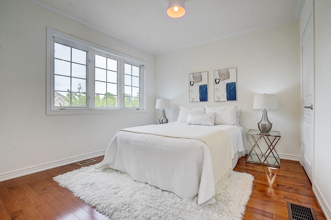
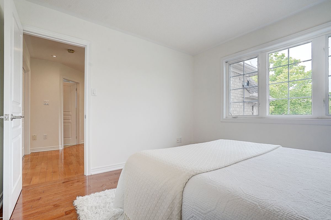
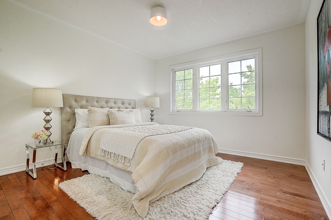
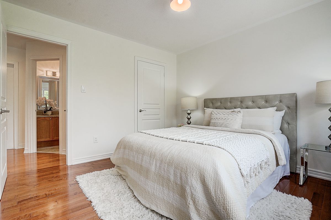
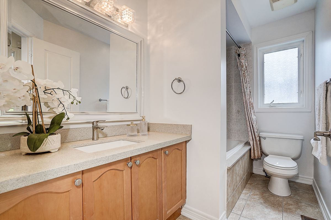
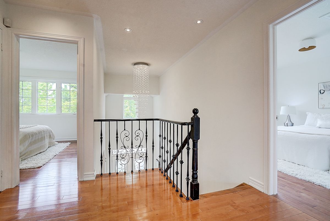
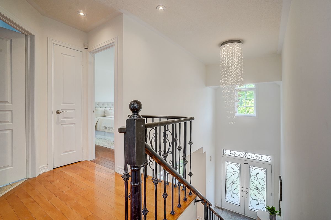
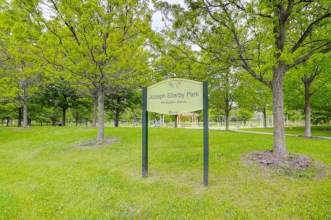
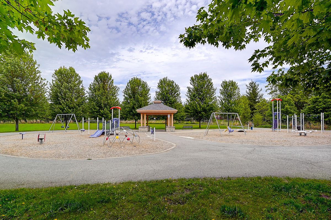
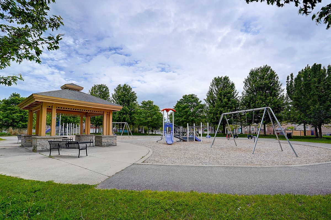
 Properties with this icon are courtesy of
TRREB.
Properties with this icon are courtesy of
TRREB.![]()
Discover this meticulously maintained 3-bedroom, 3-bathroom residence, offering an unparalleled blend of elegance and functionality. Rich hardwood flooring graces both levels, providing warmth and timeless appeal. Elegant crown moulding enhances the living spaces, adding a touch of sophistication. A chef's dream, featuring custom backsplash, granite countertops, stainless steel appliances, and under-mount valance lighting. Located in top-rated schools (Lincoln Alexander Public School, Pierre Elliott Trudeau High School, Bayview Secondary School). Offers convenient access to parks, shopping centers, and public transportation. Enjoy the perfect balance of suburban serenity and urban convenience. Open-Concept Layout provide ideal for both everyday living and entertaining guests. Abundant Natural Light from large windows throughout the home flood the interiors. Private Backyard give you a serene outdoor space perfect for relaxation and gatherings.
- HoldoverDays: 60
- Architectural Style: 2-Storey
- Property Type: Residential Freehold
- Property Sub Type: Detached
- DirectionFaces: South
- GarageType: Attached
- Directions: Follow ON-404 N to Major MacKenzie Dr./York Regional Rd 25 in Markham. Take exit 31 from ON-404 N. Continue on Major MacKenzie Dr./York Regional Rd 25. Drive to Castleview Crescent. Property is second on your left.
- Tax Year: 2024
- Parking Features: Private
- ParkingSpaces: 4
- Parking Total: 6
- WashroomsType1: 1
- WashroomsType1Level: Main
- WashroomsType2: 1
- WashroomsType2Level: Second
- WashroomsType3: 1
- WashroomsType3Level: Second
- BedroomsAboveGrade: 3
- Interior Features: Water Purifier, Water Softener, Auto Garage Door Remote, Carpet Free
- Basement: Unfinished
- Cooling: Central Air
- HeatSource: Gas
- HeatType: Forced Air
- ConstructionMaterials: Brick
- Roof: Asphalt Shingle
- Pool Features: None
- Sewer: Sewer
- Foundation Details: Concrete
- Lot Features: Irregular Lot
- LotSizeUnits: Feet
- LotDepth: 89.77
- LotWidth: 42.69
| School Name | Type | Grades | Catchment | Distance |
|---|---|---|---|---|
| {{ item.school_type }} | {{ item.school_grades }} | {{ item.is_catchment? 'In Catchment': '' }} | {{ item.distance }} |

